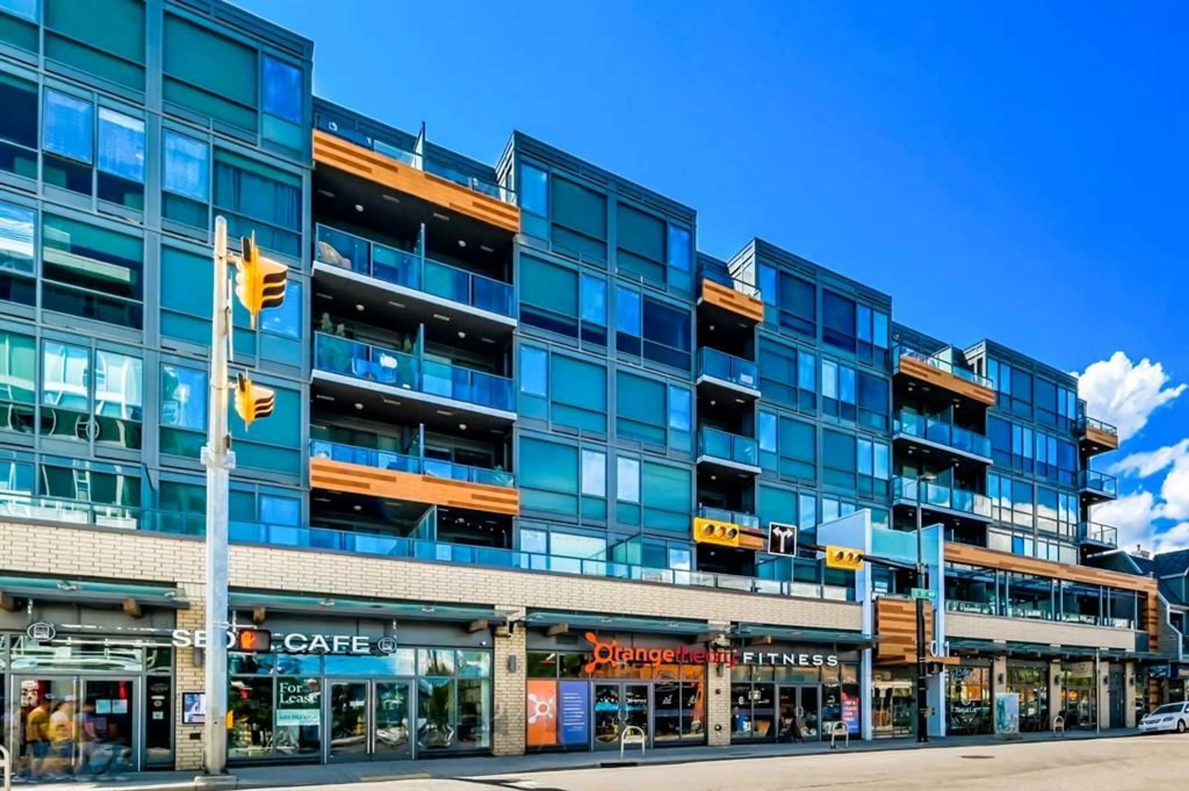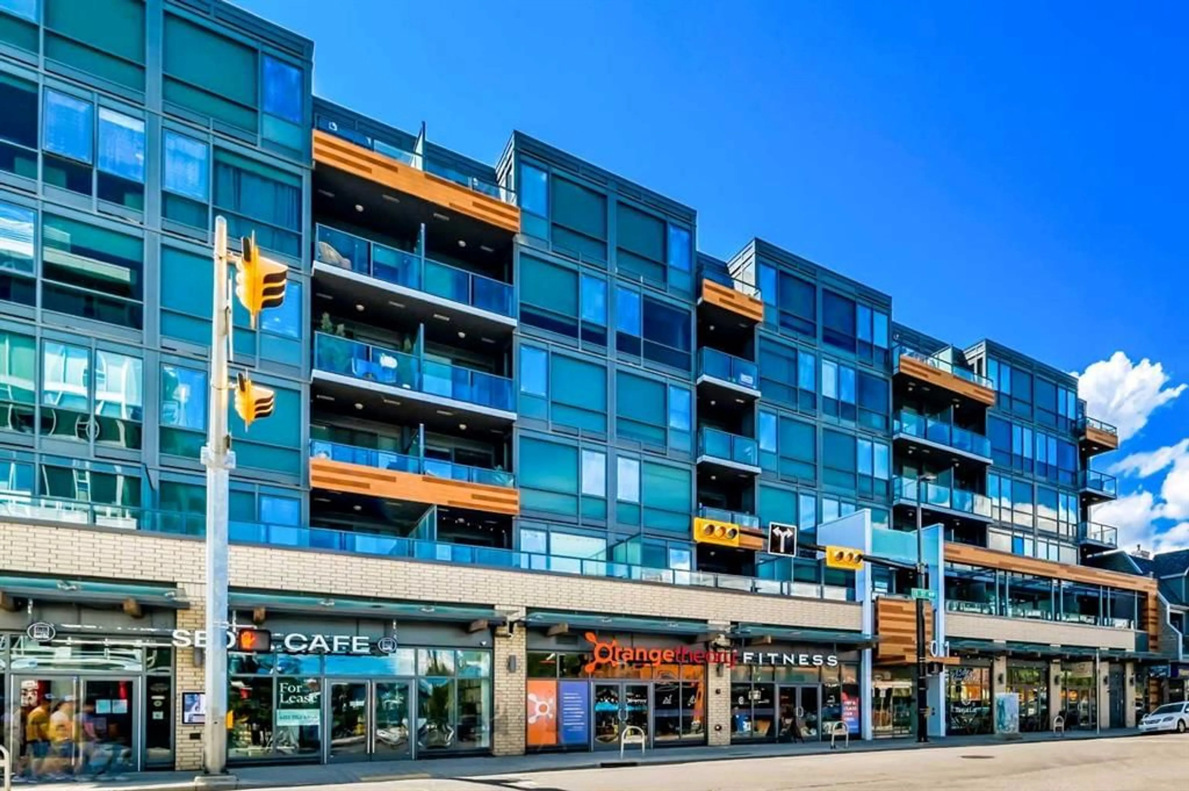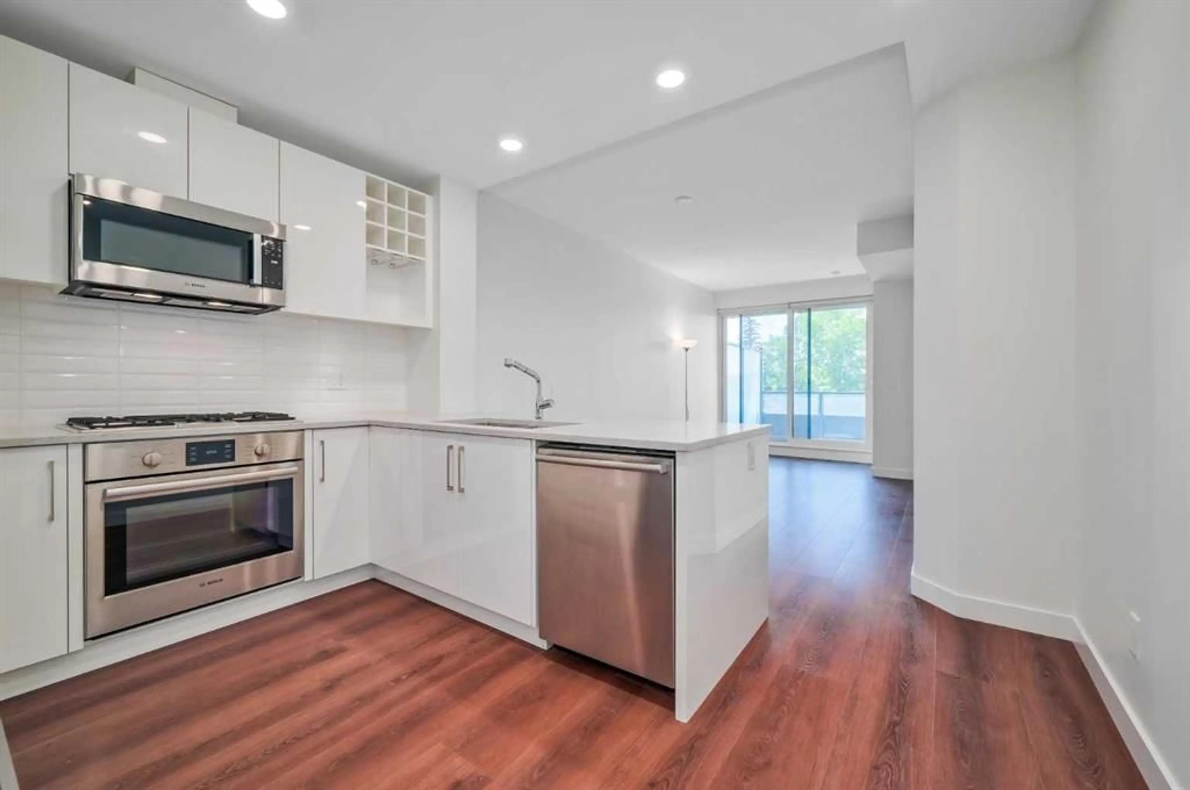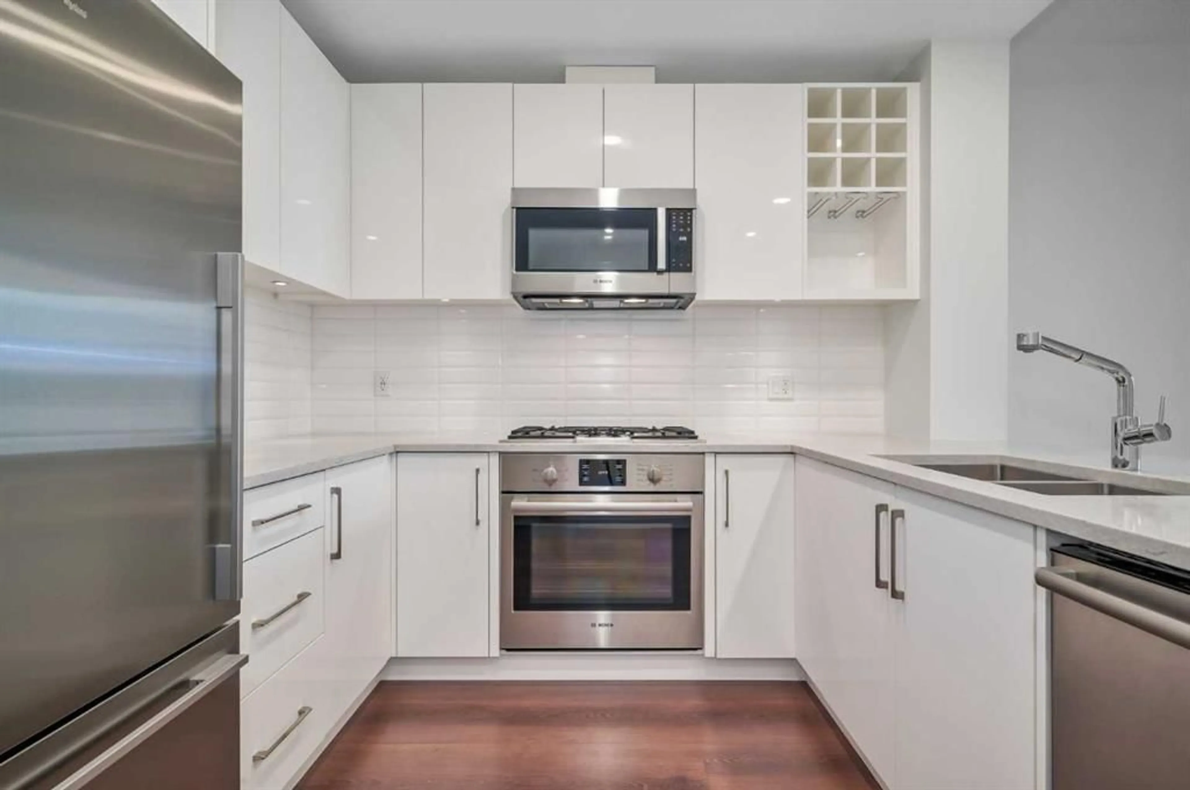301 10 St #408, Calgary, Alberta T2N1V5
Contact us about this property
Highlights
Estimated ValueThis is the price Wahi expects this property to sell for.
The calculation is powered by our Instant Home Value Estimate, which uses current market and property price trends to estimate your home’s value with a 90% accuracy rate.Not available
Price/Sqft$662/sqft
Est. Mortgage$1,653/mo
Maintenance fees$445/mo
Tax Amount (2025)$2,515/yr
Days On Market5 days
Description
1 Bed | 1 Bath | 581 SqFt | Secure Underground Parking | Enjoy stylish urban living in this west-facing 1-bedroom condo located in the heart of vibrant Kensington. With 581 square feet of well-designed space, this bright and open unit features a modern kitchen with quartz countertops, a breakfast bar, stainless steel appliances, and a gas stove. The spacious primary bedroom features a walk-through closet and a contemporary ensuite with a large, tiled shower (featuring a Bluetooth speaker built into the showerhead) and ambient LED lighting. You'll appreciate the in-suite laundry with extra storage, central air conditioning, and a large private balcony with a gas line—perfect for summer evenings. Built in 2016, the building offers secure underground parking with a complimentary car wash bay, locked bike storage, and a separate storage locker. Ground-floor businesses include a gym and a coffee shop for added everyday convenience. Just 200 metres to the Sunnyside LRT station and only 280 metres to the Bow River Pathway system, this home offers incredible walkability. From WalkScore, this property is considered a "Walker's Paradise" and a "Biker's Paradise." Despite being steps from 10th Street's energy, the west-facing exposure ensures a quiet and peaceful living experience. This is low-maintenance, turnkey living in one of Calgary's most desirable inner-city neighbourhoods.
Property Details
Interior
Features
Main Floor
4pc Bathroom
7`1" x 8`7"Bedroom - Primary
9`2" x 11`2"Dining Room
11`11" x 6`10"Kitchen
11`11" x 9`11"Exterior
Features
Parking
Garage spaces -
Garage type -
Total parking spaces 1
Condo Details
Amenities
Bicycle Storage, Car Wash, Elevator(s), Secured Parking, Storage, Trash
Inclusions
Property History
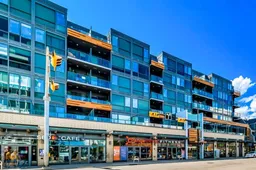 21
21
