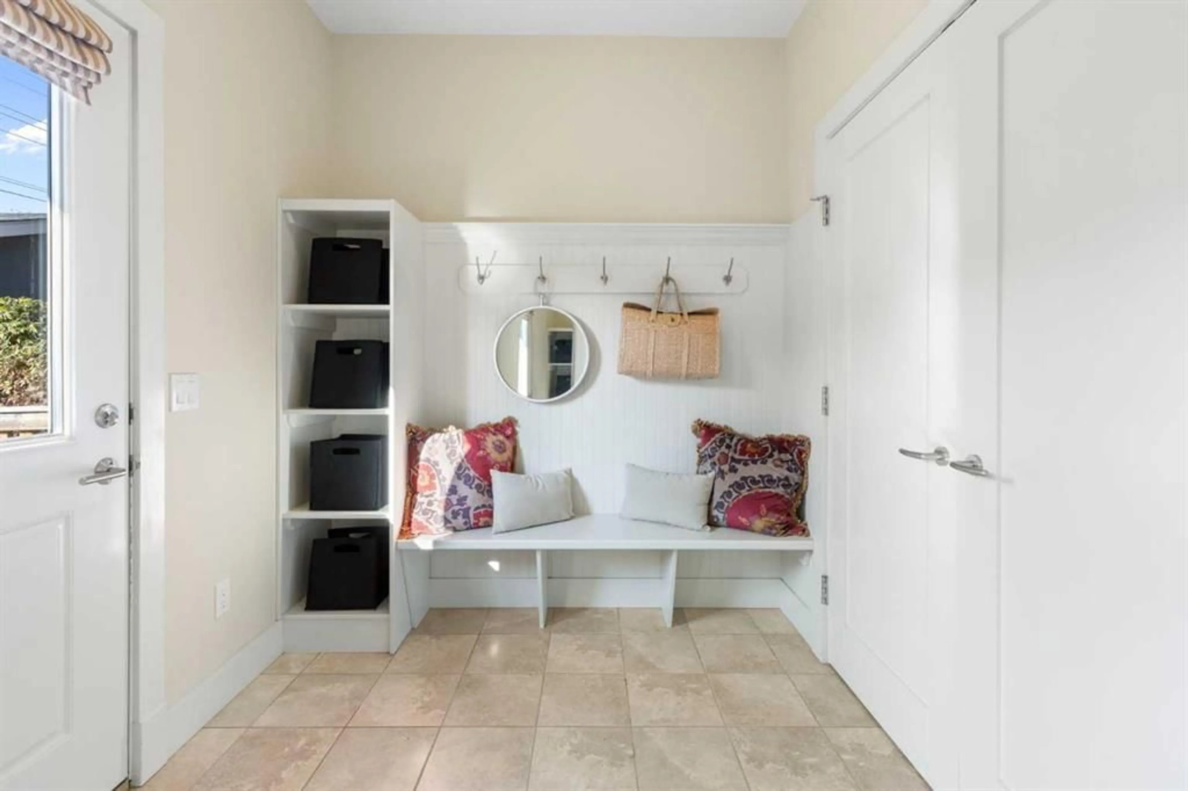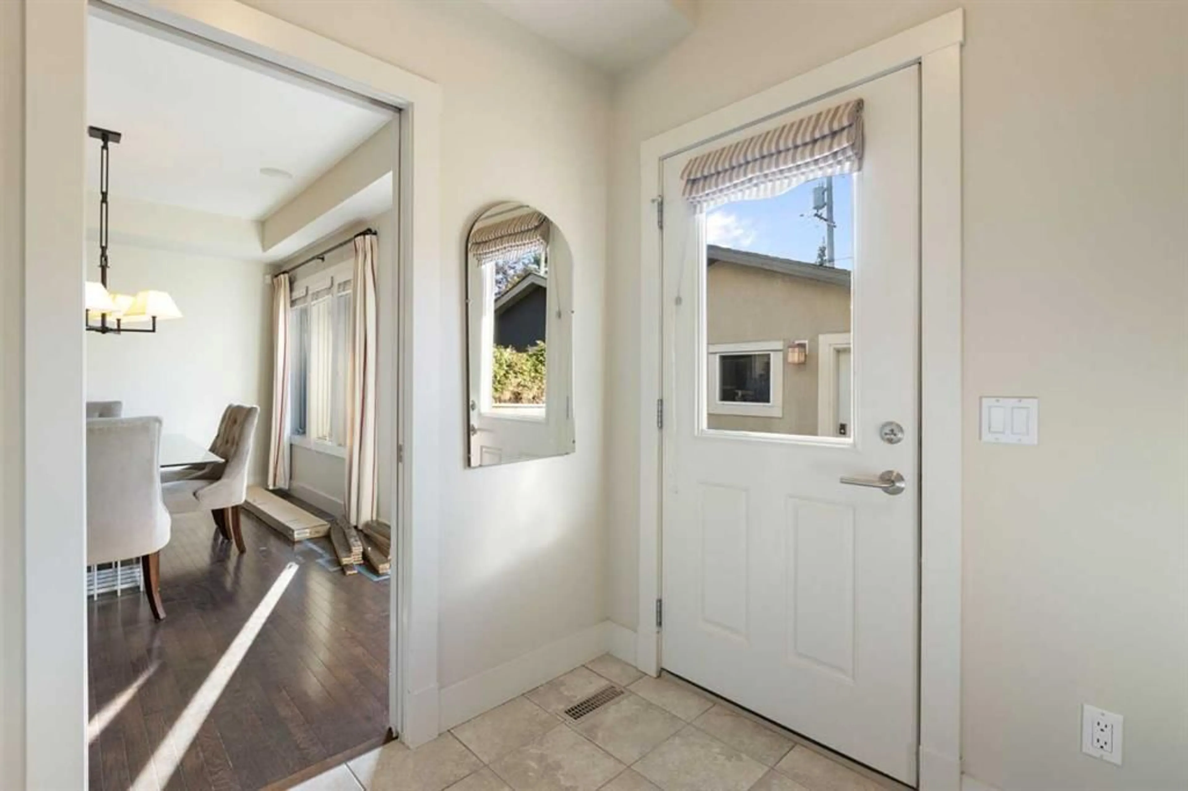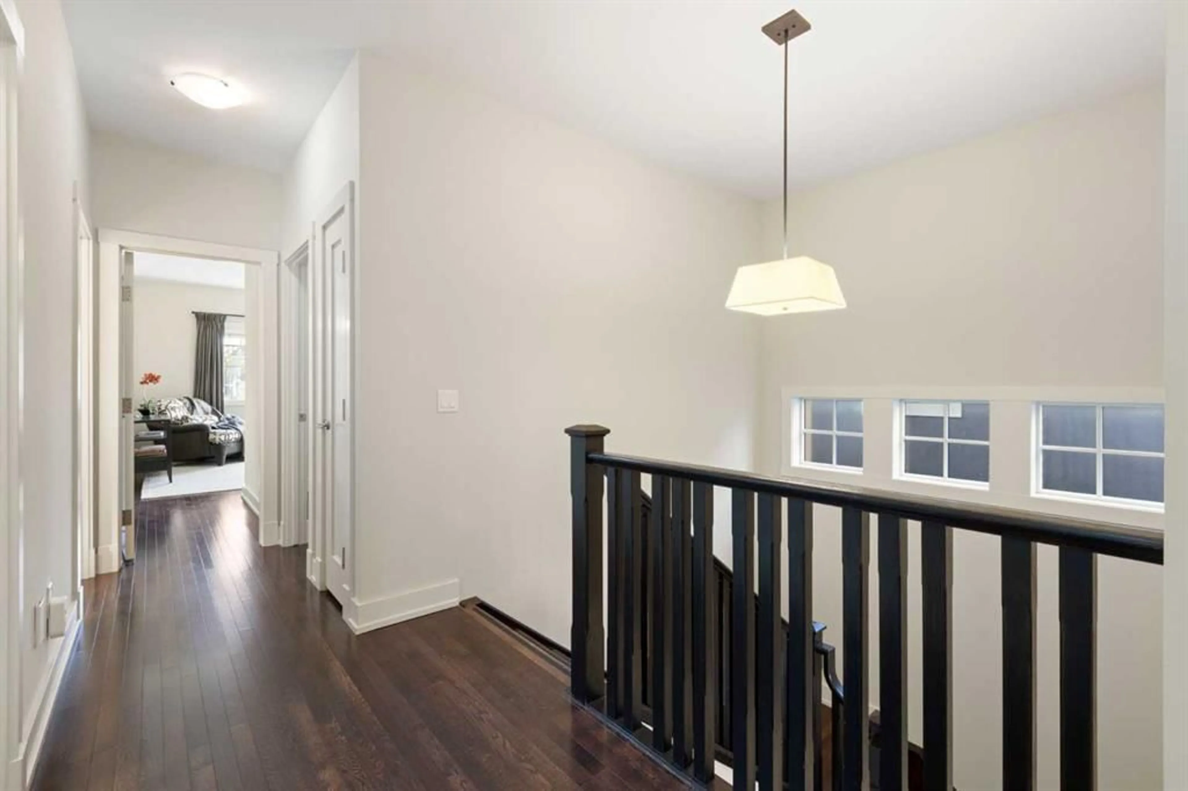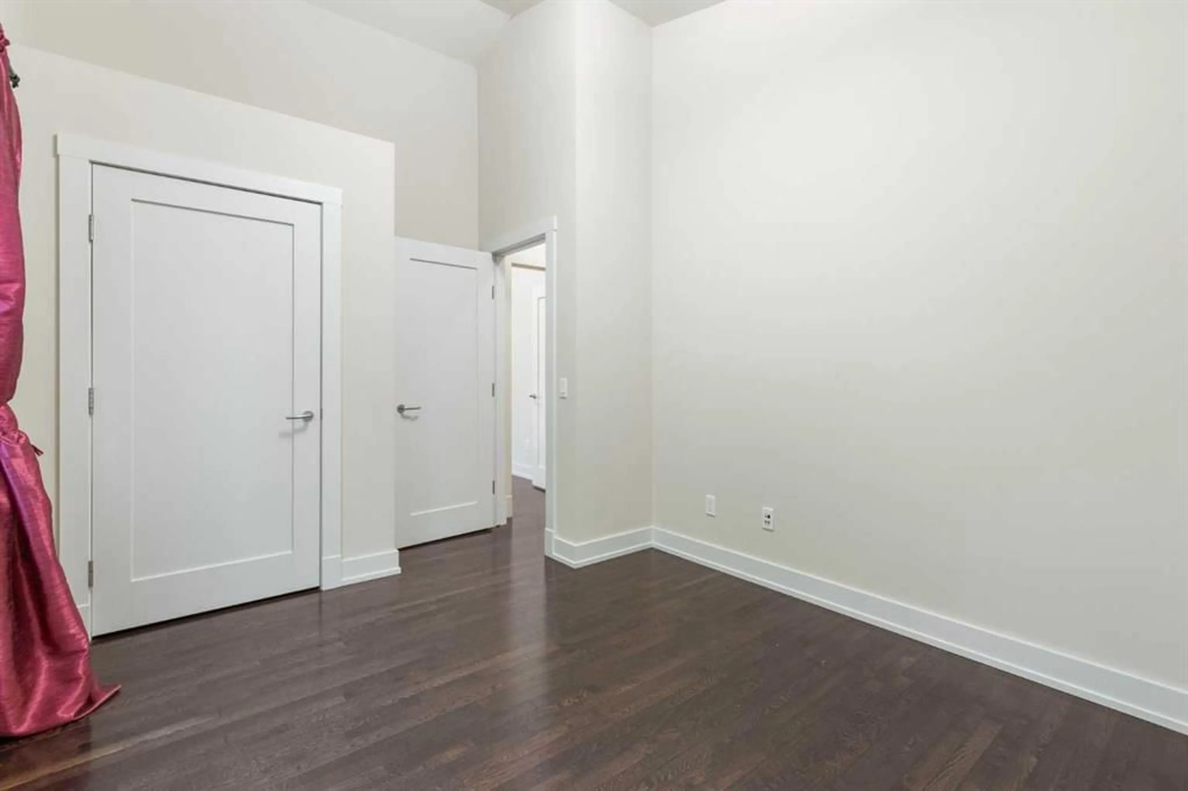1833 Westmount Rd, Calgary, Alberta T2N3M6
Contact us about this property
Highlights
Estimated valueThis is the price Wahi expects this property to sell for.
The calculation is powered by our Instant Home Value Estimate, which uses current market and property price trends to estimate your home’s value with a 90% accuracy rate.Not available
Price/Sqft$549/sqft
Monthly cost
Open Calculator
Description
Welcome to this stunning home in the highly sought-after community of West Hillhurst, where timeless charm meets modern comfort. Boasting a total of five bedrooms, this property is perfect for families or those who love to entertain. Upstairs you’ll find four spacious bedrooms, including the primary suite—a true retreat with a luxurious five-piece ensuite featuring a soaker tub, double vanity, and an expansive walk-in closet. On the main floor, you are greeted by a bright and generous entrance with a large walk-in front closet. A private den/office offers the perfect workspace, while the family room invites you to relax by the cozy fireplace surrounded by a custom built-in wall unit. The gourmet kitchen is a chef’s delight with granite countertops, stainless steel appliances, a gas stove, walk-in pantry, and plenty of space for gathering. A stylish mudroom off the back entrance adds both function and design. The lower level is designed for both fun and function, with a huge recreation room that can easily serve as a theatre or games space, along with the home’s fifth bedroom and a third full bathroom—ideal for guests or extended family. Step outside to the beautifully landscaped, sun-soaked south backyard—an ideal space for outdoor living. The oversized double garage ensures ample parking and storage, while the inviting front porch and incredible curb appeal set this home apart. Additional features include vaulted ceilings, central A/C, and elegant, opulent furnishings throughout. Perfectly located near the Bow River pathways, hospitals, schools, downtown, and the shops and restaurants of Kensington, this property offers both tranquility and convenience.
Property Details
Interior
Features
Main Floor
Dining Room
16`3" x 12`1"Kitchen
10`3" x 13`11"Living Room
15`4" x 14`1"2pc Bathroom
6`0" x 5`10"Exterior
Features
Parking
Garage spaces 2
Garage type -
Other parking spaces 0
Total parking spaces 2
Property History
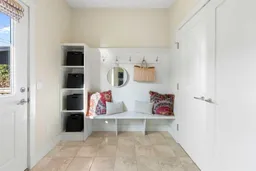 50
50
