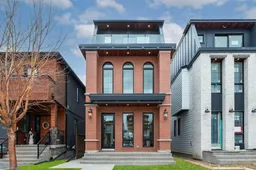Located on sought-after Broadview Road in the inner-city community of Hillhurst, this brand new 3+1 bedroom home with CITY & RIVER VIEWS, built by D & M Custom Homes, offers nearly 3400 sq ft of meticulously developed living space exhibiting top quality & exquisite attention to detail throughout. The open & airy main level presents wide-plank hardwood flooring, lofty ceilings & stylish light fixtures, showcasing the front dining area with elegant feature wall & kitchen that’s beautifully finished with quartz counter tops, large waterfall island/eating bar, rich dark cabinetry & stainless steel appliance package. The living room is adjacent to kitchen & is anchored by a floor to ceiling fireplace & built-ins. A mudroom & 2 piece powder room complete the main level. Ascend the open riser staircase to the second level that hosts 2 spacious bedrooms plus a laundry room with sink & storage is conveniently situated in the hallway. The larger bedroom is complimented by a walk-in closet & well-appointed 5 piece ensuite with in-floor heat. Bedroom two includes a walk-in closet & direct access to the 4 piece bath, also with heated floor. On the third level, the primary retreat is a true private oasis boasting a large bedroom with access to the north balcony with city vistas, two custom walk-in closets & opulent 5 piece ensuite featuring heated floors, gorgeous vanity with dual sinks, relaxing freestanding soaker tub & oversized glass shower. A second south facing balcony with city & Bow River views is accessed just down the hall. Basement development includes roughed-in in-floor heat, a spacious family/media room with wetbar, fourth bedroom & 3 piece bath. Other notable features include roughed-in air conditioning & built-in speakers throughout. Outside, enjoy the sunny south back yard with patio & access to the double detached garage. This stunning home is located just blocks to scenic Bow River pathways & close to trendy Kensington, Riley Park, SAIT, U of C, schools, shopping & is walking distance to the downtown core.
Inclusions: Bar Fridge,Built-In Oven,Dishwasher,Dryer,Gas Cooktop,Microwave,Refrigerator,Washer,Wine Refrigerator
 50
50


