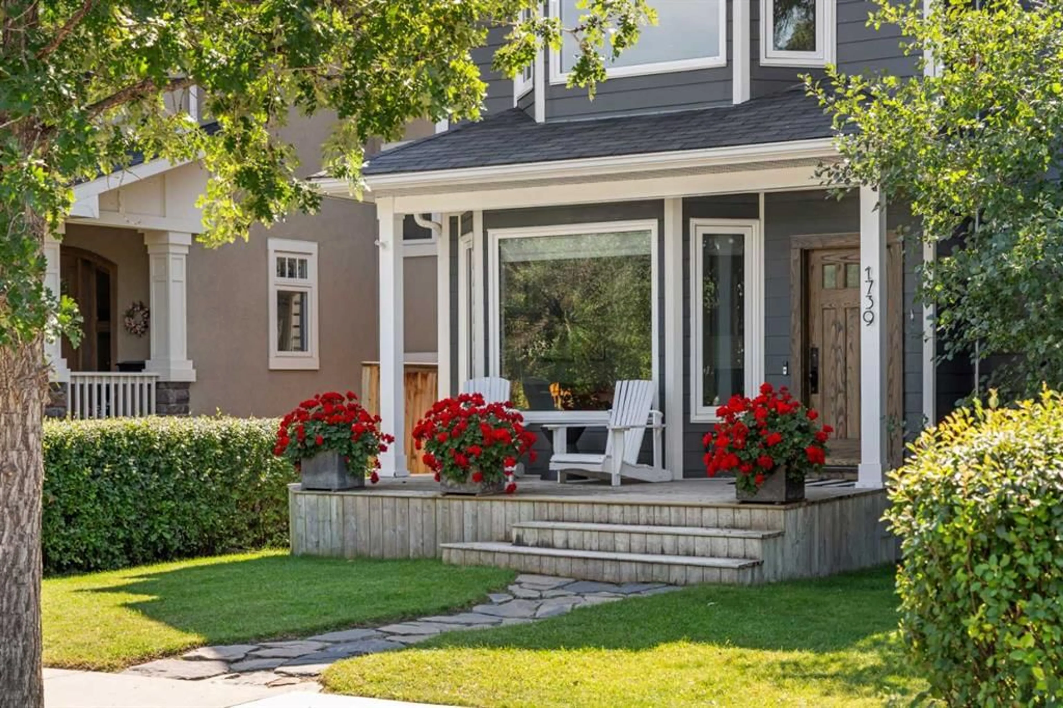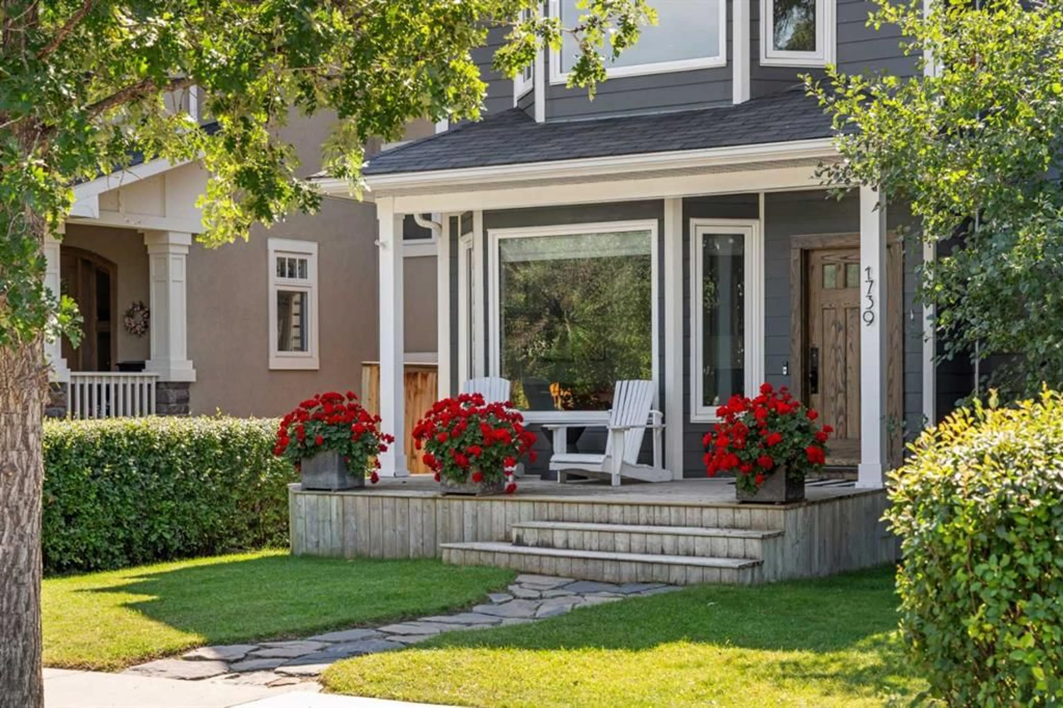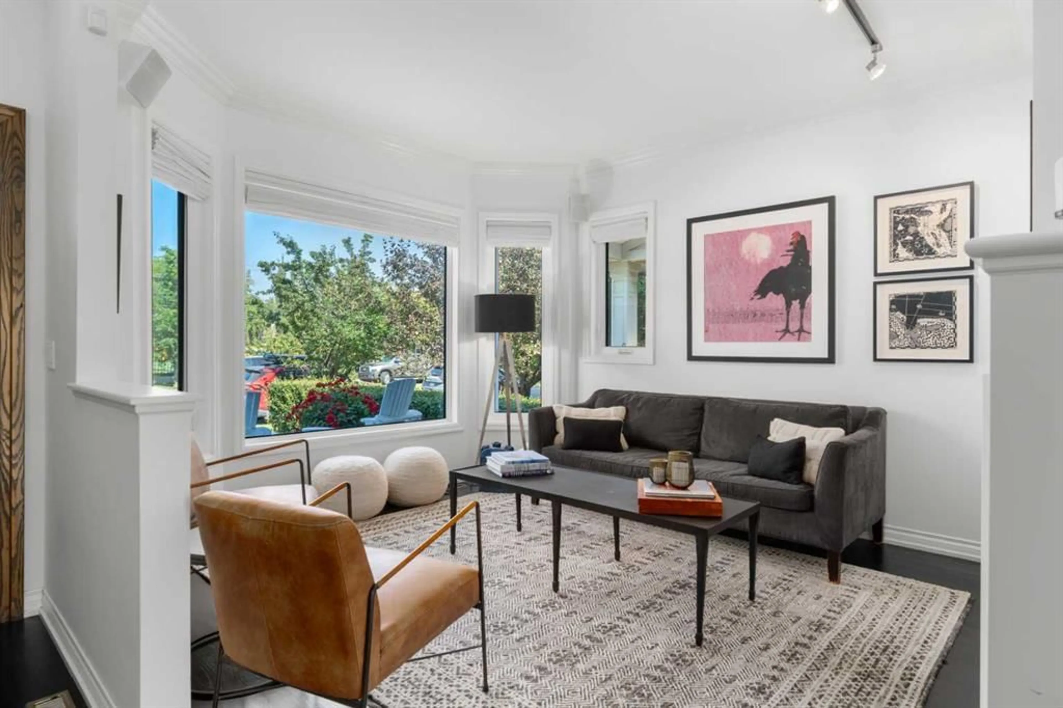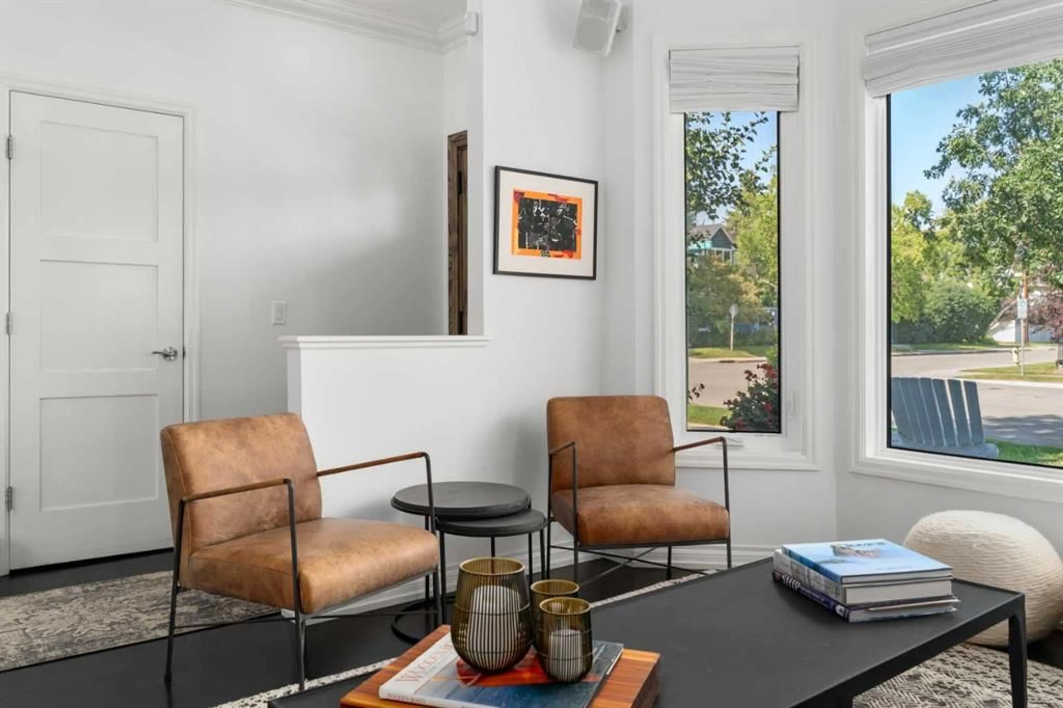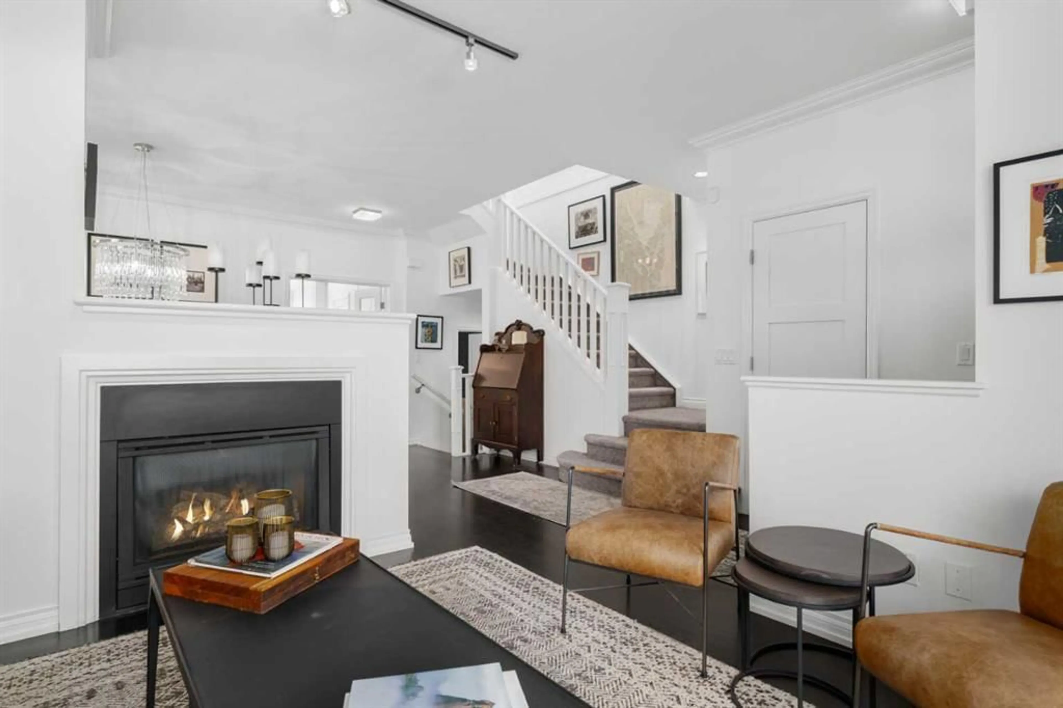1739 Bowness Rd, Calgary, Alberta T2N3K3
Contact us about this property
Highlights
Estimated valueThis is the price Wahi expects this property to sell for.
The calculation is powered by our Instant Home Value Estimate, which uses current market and property price trends to estimate your home’s value with a 90% accuracy rate.Not available
Price/Sqft$503/sqft
Monthly cost
Open Calculator
Description
Discover the perfect blend of sophistication and comfort at 1739 Bowness Road NW, a home that doesn’t just check boxes, but elevates everyday living. Nestled in Westmount in the heart of West Hillhurst and directly across from the Bow Valley Lawn Bowling Club, this is arguably the prettiest block in the city! This stunning infill welcomes you with warm natural light, soaring ceilings, and thoughtfully designed spaces that feel both elegant and inviting. Step inside and experience the flow of the open plan main floor, where gatherings come to life around the chef-inspired kitchen. Upstairs, retreat to your private sanctuary - a primary suite that feels like a boutique hotel, complete with vaulted ceilings, a spa-like ensuite, and a walk-in closet that makes mornings effortless. The fully finished basement offers space for movie nights, game days, and weekend guests, while the south-facing backyard invites you to unwind on summer evenings with friends and family. Whether it’s a quiet coffee on the front porch, a stroll along the Bow River pathways, or a night out in vibrant Kensington just minutes away, this home places you at the centre of Calgary’s most cherished lifestyle. At 1739 Bowness Road NW, you’re not just buying a house - you’re embracing a way of life where style, comfort, and community come together.
Property Details
Interior
Features
Second Floor
5pc Ensuite bath
12`3" x 8`5"Walk-In Closet
7`5" x 5`3"Bedroom - Primary
15`4" x 14`2"Bedroom
15`11" x 10`5"Exterior
Features
Parking
Garage spaces 2
Garage type -
Other parking spaces 0
Total parking spaces 2
Property History
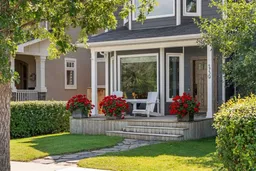 43
43
