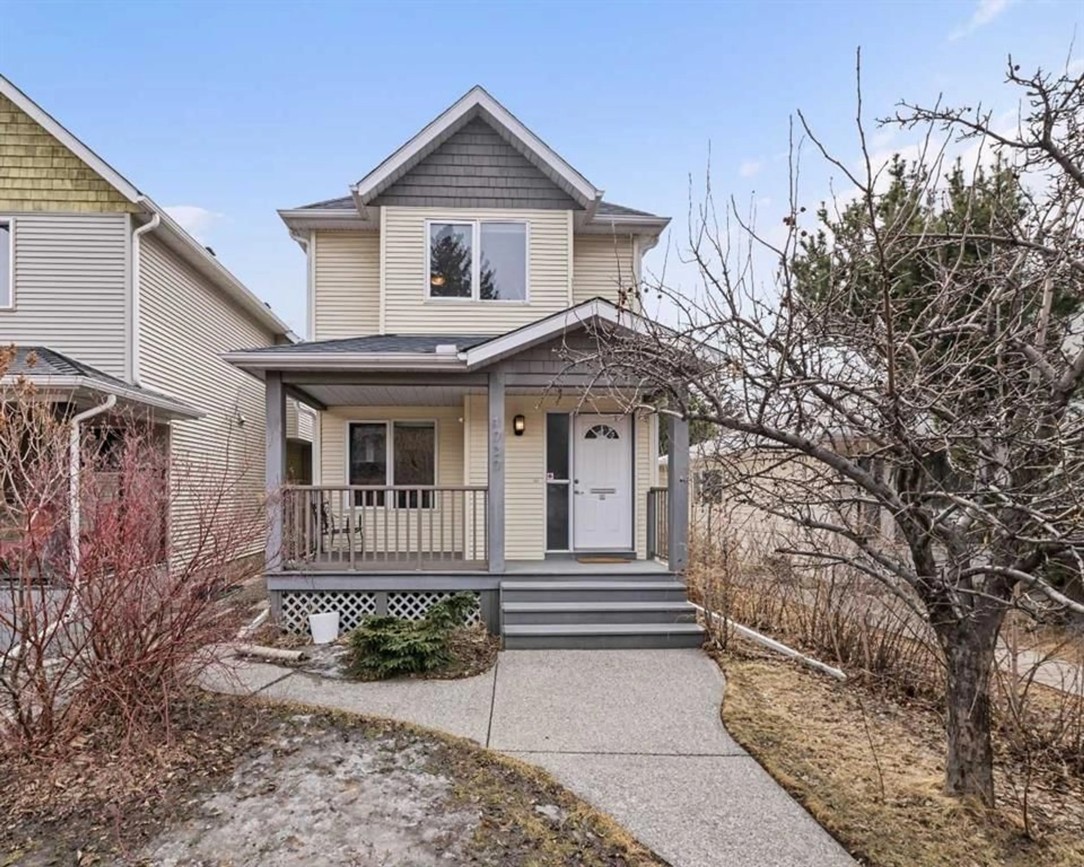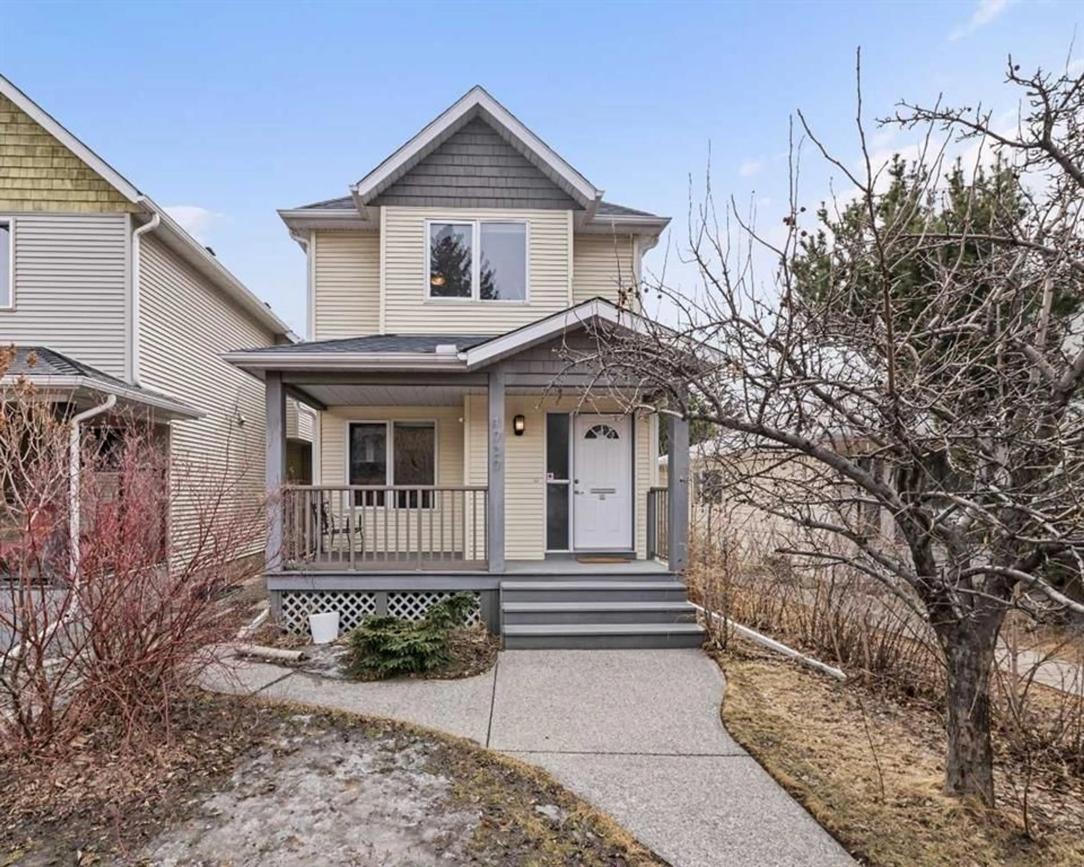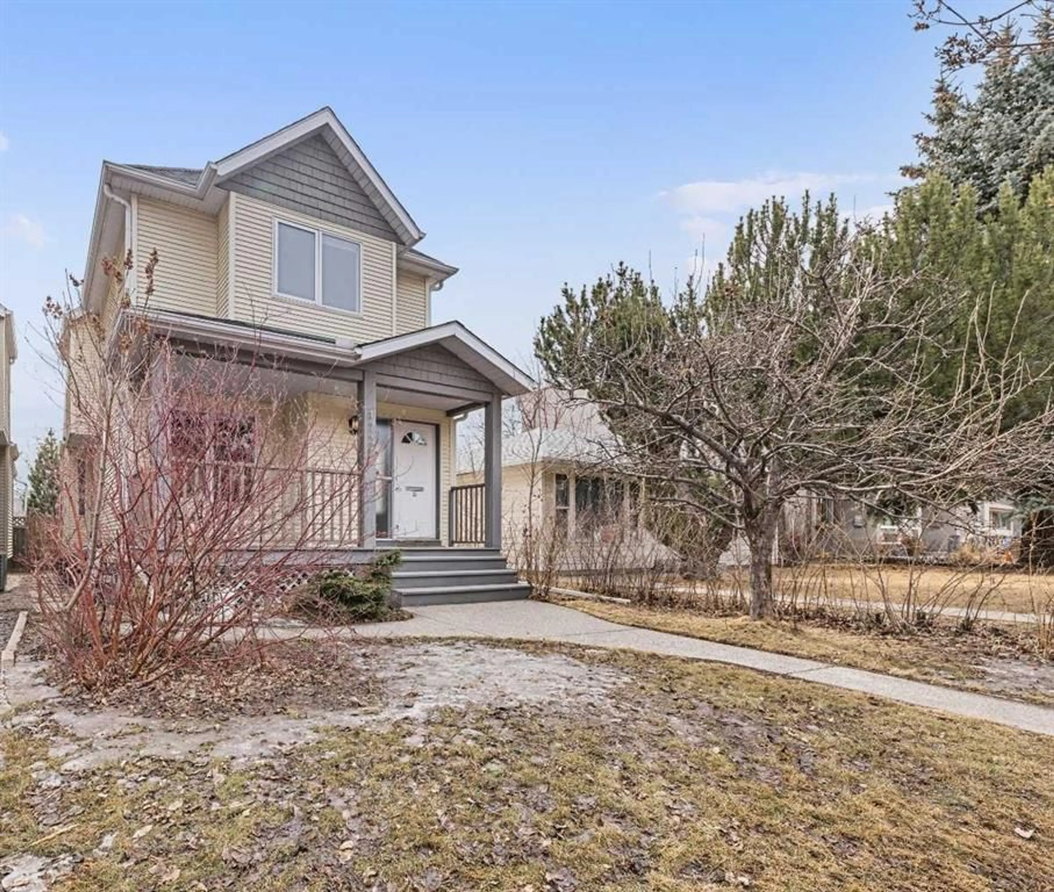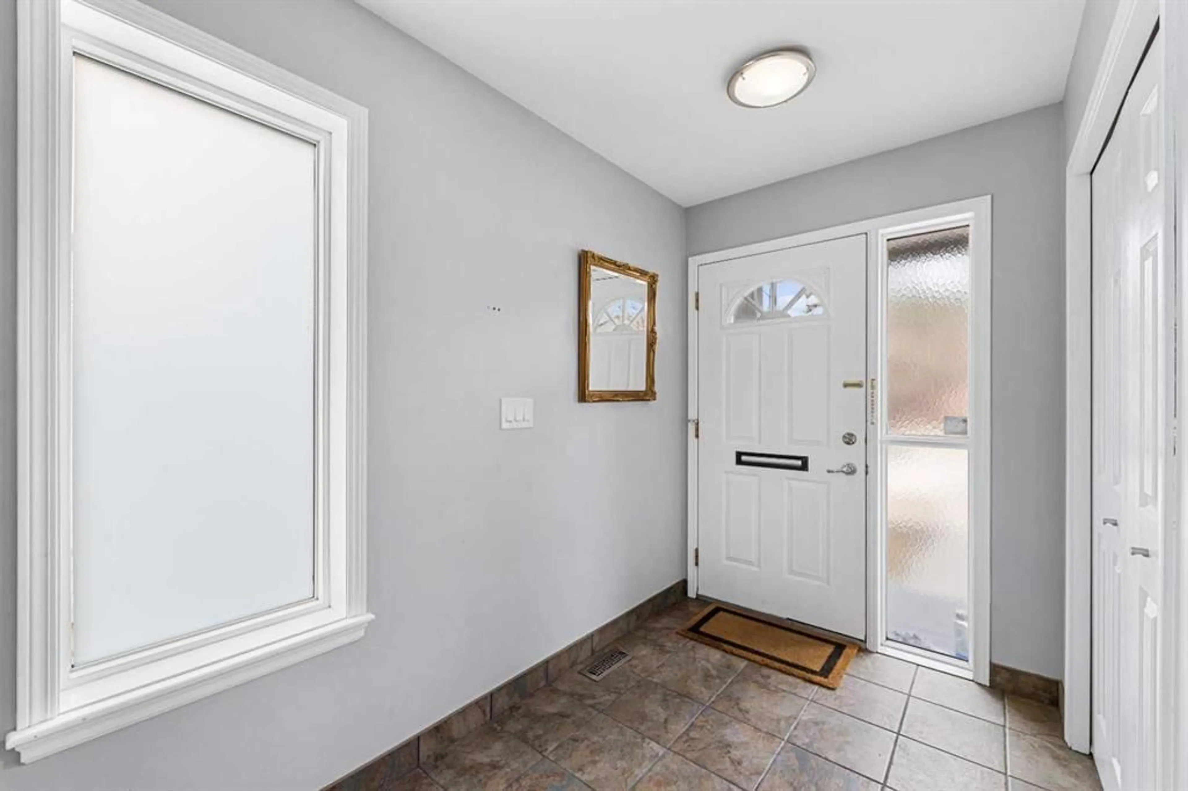1737 8 Ave, Calgary, Alberta T2N 1C5
Contact us about this property
Highlights
Estimated ValueThis is the price Wahi expects this property to sell for.
The calculation is powered by our Instant Home Value Estimate, which uses current market and property price trends to estimate your home’s value with a 90% accuracy rate.Not available
Price/Sqft$525/sqft
Est. Mortgage$3,758/mo
Tax Amount (2024)$5,711/yr
Days On Market4 days
Description
Welcome to 1737 8th avenue in the historic and vibrant community of Hillhurst. With just under 2500 square feet of move in ready living space, this beautiful and modern 2 Storey home has 3 Beds & 3.5 Baths with a private yard, double detached garage, A/C and Upgraded features! Start your day in the open layout kitchen that centres the home with Hardwood floors, sleek cabinetry, a large kitchen island, Quartz countertops, a Gas Stove and loads of storage to stay clean and organized. The main floor's large windows showcase the abundance of natural light that keeps the living room, kitchen and dining area bright and cheery. The dining and living room area flows seamlessly, perfect for throwing the ultimate dinner party with family and friends or relaxing evenings at home by the stone Fireplace. The back deck is steps away from the kitchen for summer BBQ's or your morning coffee in the South facing private yard. Up the stairs from the main floor is the oversized primary bedroom with jack and jill walk in closets for extra storage. The luxurious primary ensuite features a 10mm glass shower with slate tile, soaker tub and dual vanity sinks with a quartz countertop under a vaulted ceiling full of natural light. The large secondary bedroom fits a king size bed and more with a full 4pc ensuite and large closet. Downstairs you'll find a large Rec/Family room with a quartz countertop bar, a large window and a Third oversized bedroom with a walk-in closet and a 3pc Bath with a walk-in shower and HEATED BATH FLOOR. The private backyard is LOW MAINTENANCE LANDSCAPED and ready to go with a back deck & pergola feat new deck additions (2024) that leads you to the insulated double detached garage. Plus a ton of upgrades - NEW A/C (2024), NEW CARPET (2024), YARD SHED (2023), TANKLESS HOT WATER. This home has everything you need right now and is truly MOVE IN READY!! A quick walk to Kensington and the the River pathways, Call your favourite realtor and take a look before this Hillhurst gem is gone.
Property Details
Interior
Features
Main Floor
2pc Bathroom
5`0" x 5`9"Dining Room
7`5" x 11`1"Foyer
5`8" x 9`7"Kitchen
10`8" x 14`6"Exterior
Features
Parking
Garage spaces 2
Garage type -
Other parking spaces 1
Total parking spaces 3
Property History
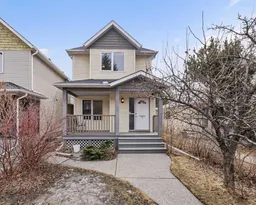 48
48
