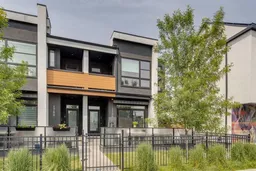Modern living in the heart of Hillhurst! Original owners lovingly pass their piece of paradise on to the next lucky ones who get to call it home. A bright, front unit in a self-managed fourplex. Complete with an expanded patio, with an easy-to-use retractable awning, ready to entertain all day then transition into our light, Calgary summer nights! Chic and stylish kitchen with tons of storage, all stainless appliances. Dining space flows into living area making for bright, open-concept living. Two bedrooms upstairs, dual ensuites. The primary is a true retreat with huge, south-facing windows, city views, a walk-in closet, private balcony, and oversized bathroom with dual-sinks, glass shower, and soaker tub. Enjoy the convenience of a dedicated laundry room upstairs. The basement is great for hosting guests with a third bedroom and its own full 3-piece bath, plus space to play, workout, and relax. Shared garage in the back lane and street parking in front. Situated in highly desirable West Hillhurst, just steps to Kensington's renowned restaurant scene, shops and amenities, top schools, parks. Just a few blocks from the river pathway. Don't miss your chance to live the walkable, bikeable, urban lifestyle of your dreams today!
Inclusions: Dishwasher,Dryer,Gas Range,Range Hood,Refrigerator,Washer
 40
40


