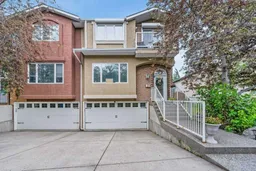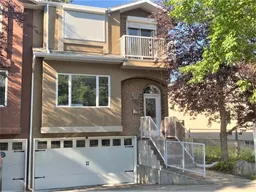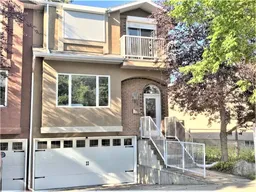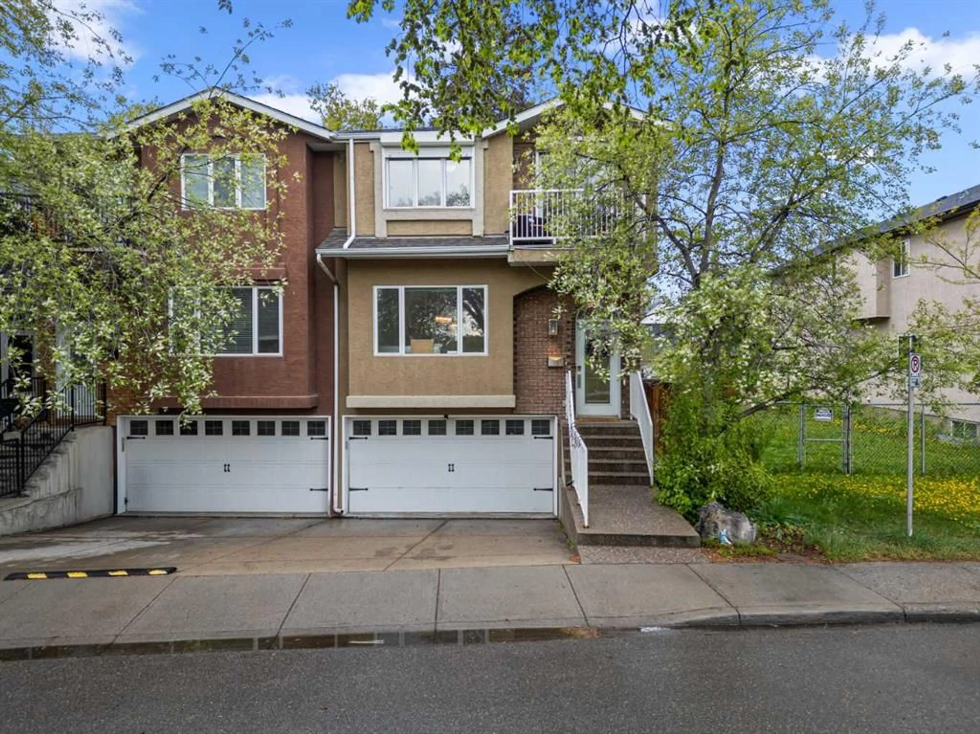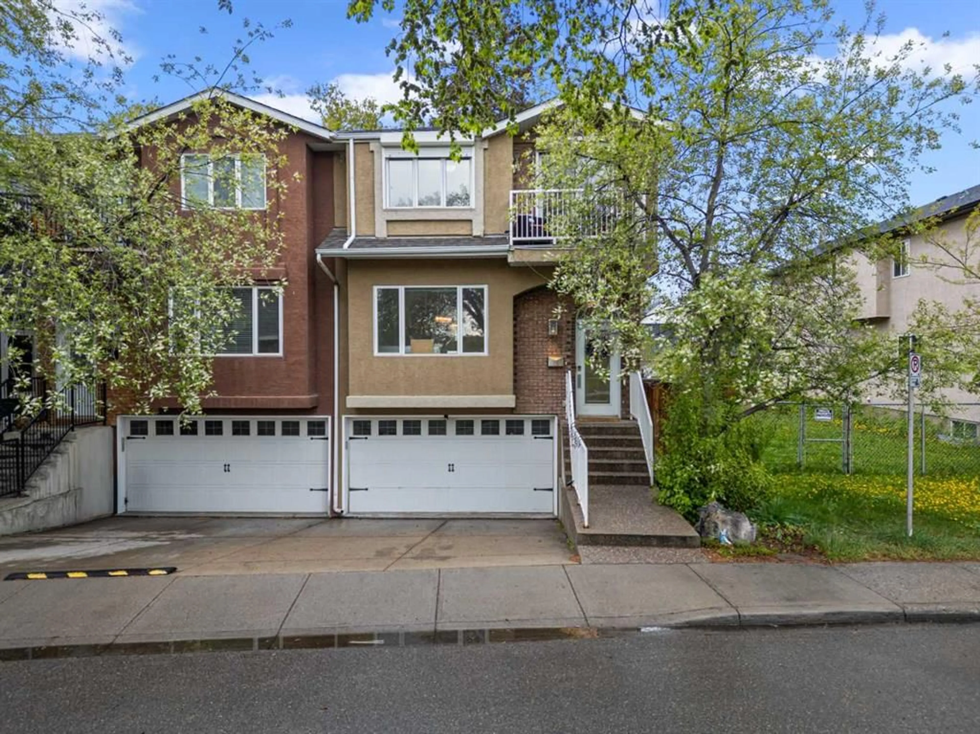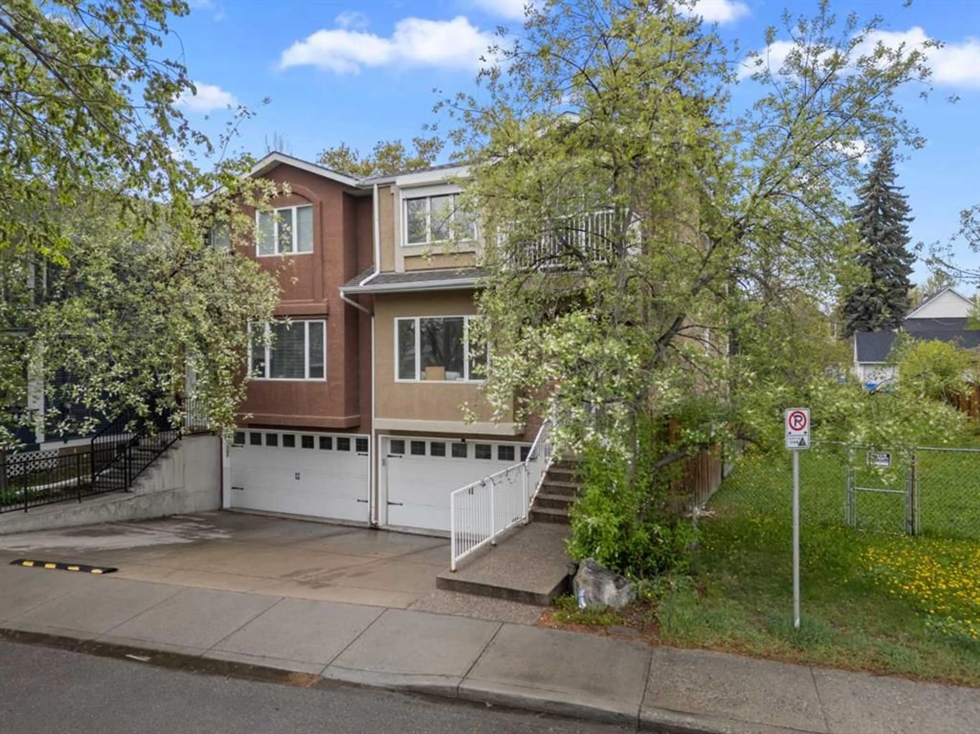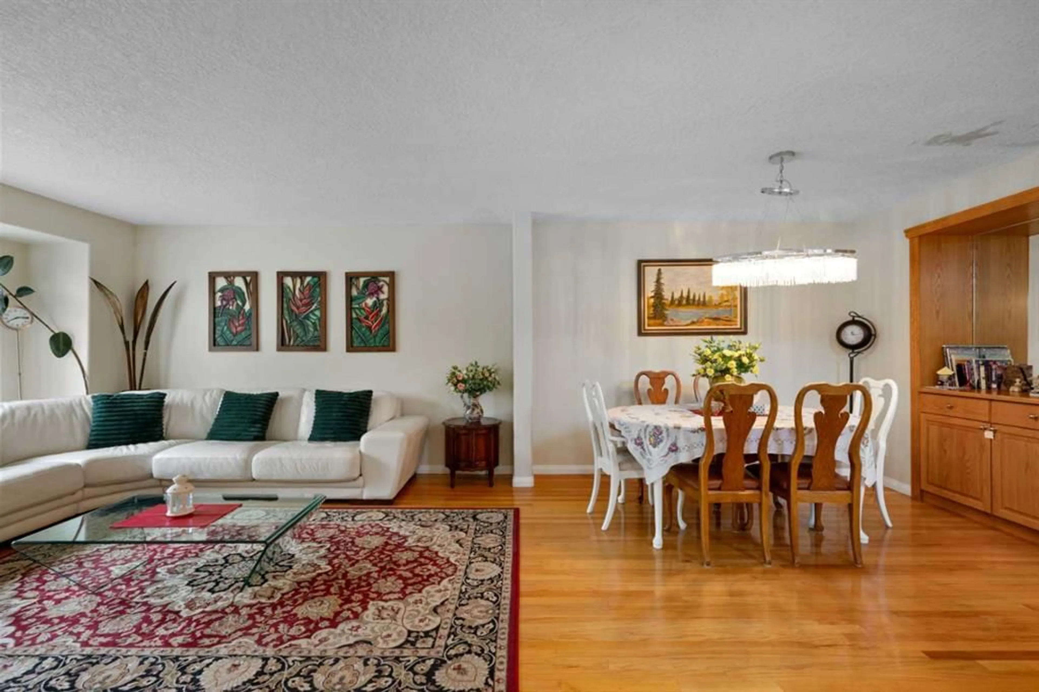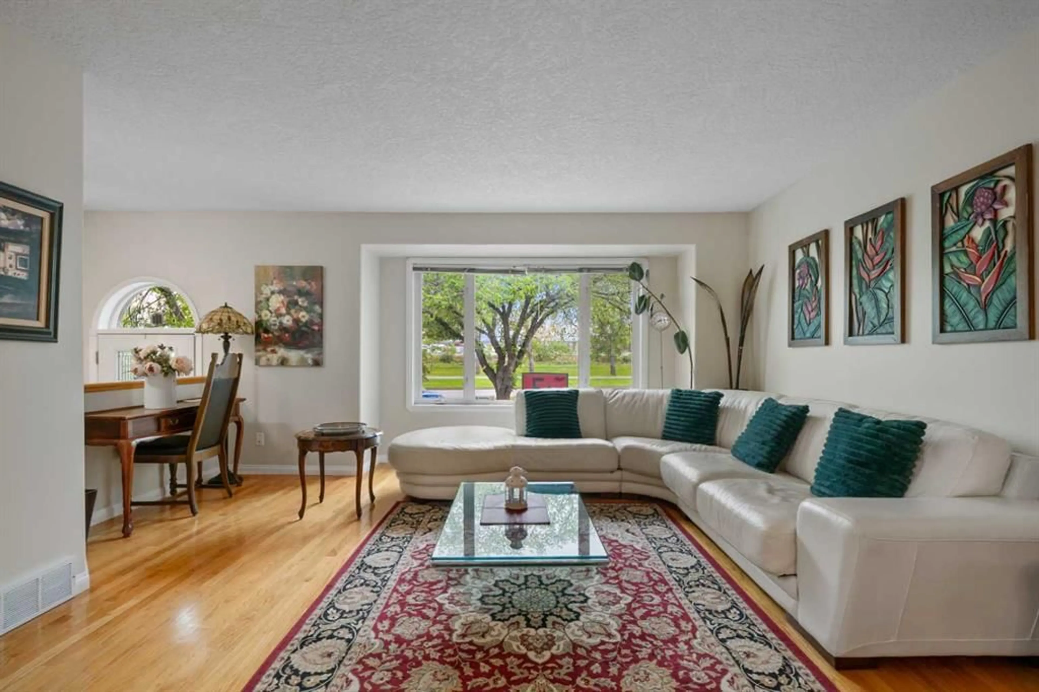1650 Westmount Blvd, Calgary, Alberta T2N 3G6
Contact us about this property
Highlights
Estimated valueThis is the price Wahi expects this property to sell for.
The calculation is powered by our Instant Home Value Estimate, which uses current market and property price trends to estimate your home’s value with a 90% accuracy rate.Not available
Price/Sqft$384/sqft
Monthly cost
Open Calculator
Description
Outdoor lifestyle enthusiasts, consider this fabulous duplex facing the Bow River, close to Kensington shops, restaurants, and downtown. This home features 4 spacious bedrooms, 3.5 bathrooms, LVP flooring, A/C, a separate basement entrance (conveniently connected to the garage), a water fountain in the quiet backyard, and parking for 4 vehicles! The open floor plan includes a living and dining room, a central kitchen, a large family room with a corner fireplace, and an eating nook leading to a large private deck and patio. The master bedroom boasts a balcony and an ensuite with a jetted tub. Recent updates include new shingles, a front sidewalk and step renovation, a high-efficiency furnace, a water filtration system, and more. With a front double attached garage and peaceful backyard, this home is perfect for both living and investment. Enjoy walking or biking to downtown, and explore the Bow River pathways right outside your door. Excellent investment potential for both long and short-term rentals. Walk to work downtown, go jogging after work, and enjoy walking the dog along the Bow River pathways—it's all right here for you! Call your favorite realtor and do not miss out on this amazing property!
Property Details
Interior
Features
Main Floor
2pc Bathroom
6`5" x 4`8"Dining Room
13`7" x 12`0"Family Room
11`1" x 19`10"Kitchen
9`2" x 19`10"Exterior
Features
Parking
Garage spaces 2
Garage type -
Other parking spaces 2
Total parking spaces 4
Property History
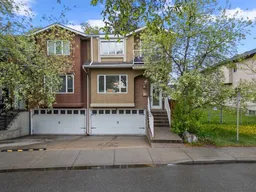 49
49