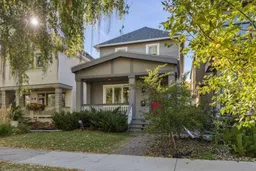OPEN HOUSE - SATURDAY, OCTOBER 4 FROM 2PM to 5PM - Welcome to 1647 Bowness Rd NW, a charming two-story character home that beautifully blends 1910 details with modern renovations and upgrades. Located on a desirable tree-lined street, this home offers excellent curb appeal and an outstanding location. The main floor boasts hardwood flooring throughout, featuring a spacious entry, large living and dining rooms, and a gas fireplace with a period mantle and a refurbished exposed brick chimney, complemented by built-in shelving. The kitchen is equipped with granite counters, stainless steel appliances, and a gas stove. A generous mudroom provides ample space for boots, toboggans, and even your favorite dog bowls. Upstairs, you'll find two bright and spacious bedrooms, large bathrooms, and sun-drenched hallways. The master bedroom offers vaulted ceilings, a sizable closet, and a beautifully renovated ensuite bath with dual vanities and quartz countertops. The second upstairs bathroom has also been thoughtfully renovated, highlighting the anchoring brick chimney and some fun Rocky Mountain details. The lower level, renovated in 2015, features a full bathroom, heightened ceilings, and upgraded insulation. Outside, a 24-foot double detached garage is situated in the sunny south-facing backyard. This lovely home's prime location allows for easy walking access to restaurants, shopping, downtown, and the pathway system. Call today for your private viewing!
Inclusions: Dishwasher,Dryer,Garage Control(s),Microwave,Range,Refrigerator,Washer
 34
34


