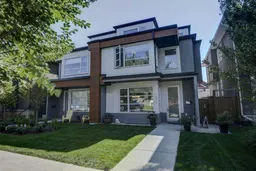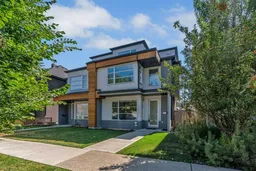Located on a quiet, tree-lined street in the heart of Hillhurst, this stunning three-storey executive infill by Stone West Homes offers the perfect blend of luxury, style, and convenience. Just steps from the shops and dining of Kensington and minutes from downtown, this custom-built home spans over 2,900 sq. ft. of thoughtfully designed living space. The main floor features an open foyer and rich hardwood floors, with a modern kitchen showcasing white quartz counters, a striking backsplash, Viking stainless steel appliances, and custom cabinetry, while the adjacent dining area and living room—with pre-wired speakers and a cozy fireplace—create an inviting space for entertaining and daily living. Upstairs, two spacious bedrooms each have walk-in closets and share a full bath, complemented by a dedicated laundry room and a loft with built-in desk space. The top-floor primary suite is a true retreat, featuring vaulted ceilings, a second fireplace, and a spa-like ensuite with an oversized shower, freestanding soaker tub, and a massive walk-through closet illuminated by a skylight. The fully finished basement adds a fourth bedroom, full bath, wet bar, and in-floor heating for year-round comfort, making it ideal for guests or entertaining, with pre-wired speakers enhancing the home theatre experience. Outside, a recently sodded south-facing backyard with an aggregate patio offers a private, sun-filled retreat, while the double detached garage, low-maintenance yard, and included Vacuum system provide convenience and ease. All of this in the vibrant Hillhurst community, renowned for its proximity to Kensington’s shops and restaurants, scenic river pathways, community events, and an energetic, urban lifestyle just minutes from downtown Calgary.
Inclusions: Bar Fridge,Built-In Oven,Dishwasher,Dryer,Gas Cooktop,Microwave,Range Hood,Refrigerator,Wall/Window Air Conditioner,Washer
 32
32



