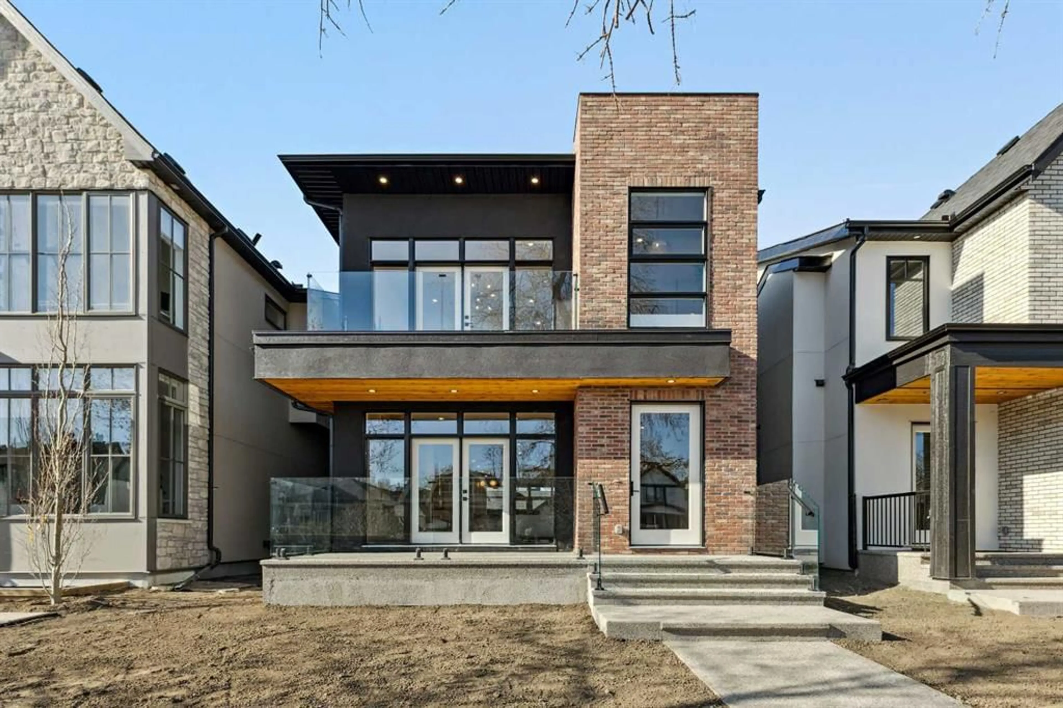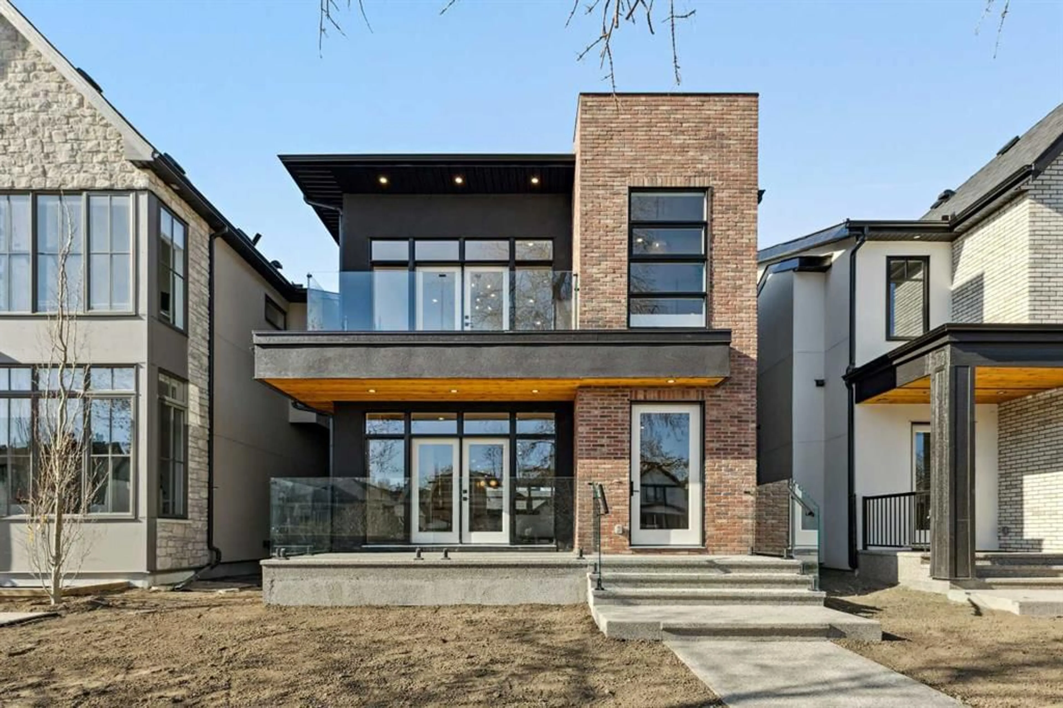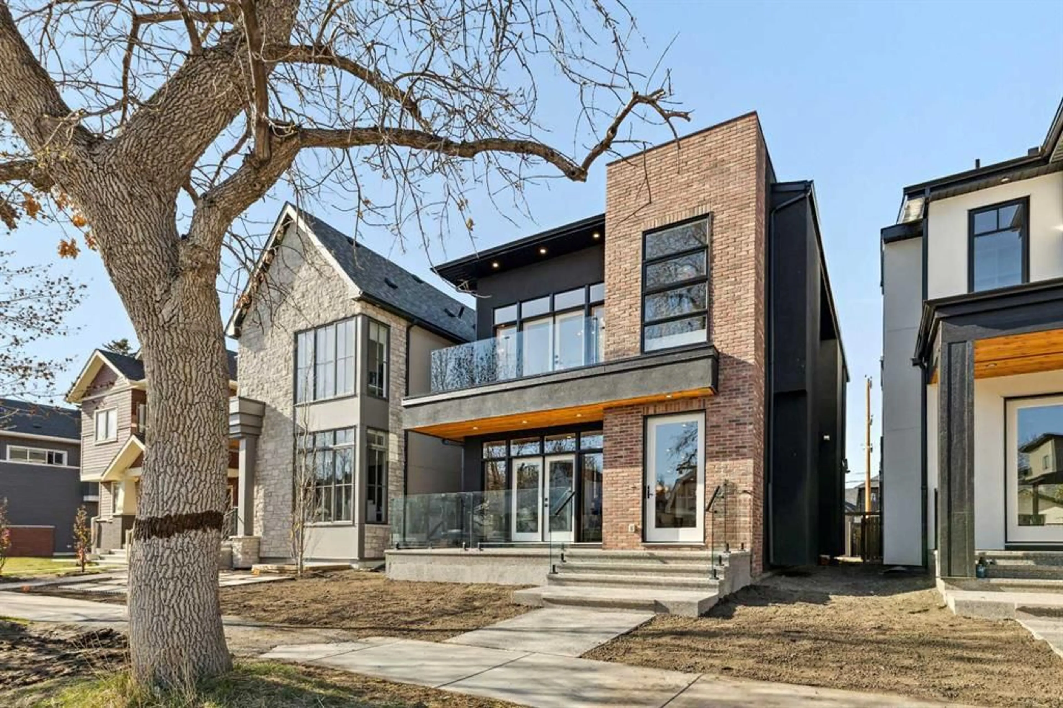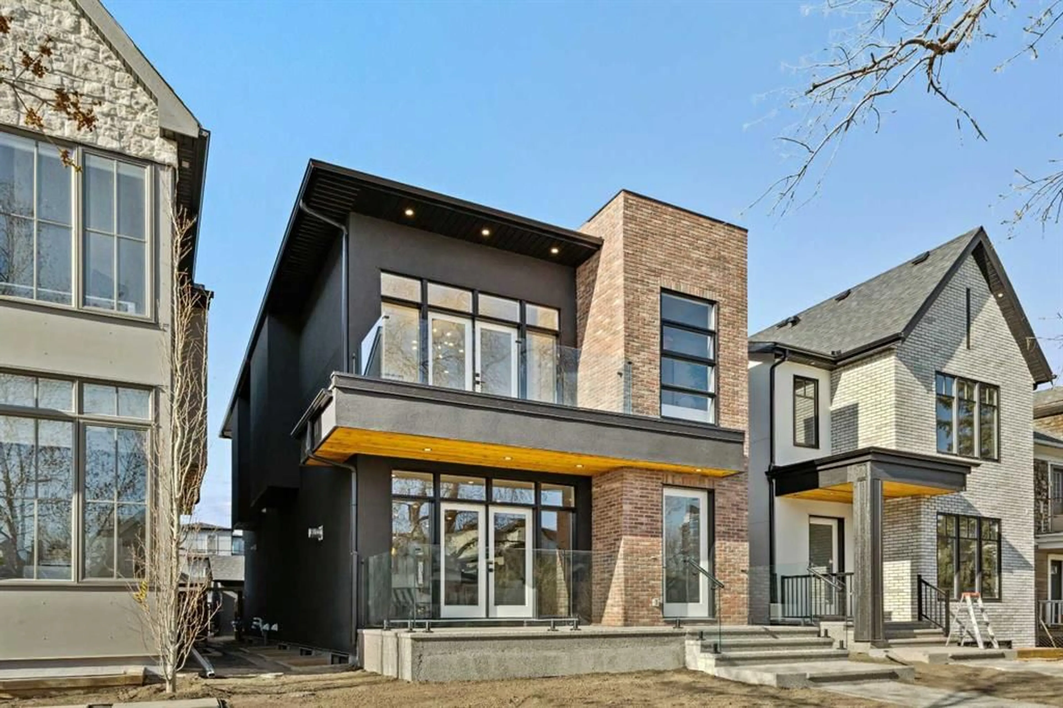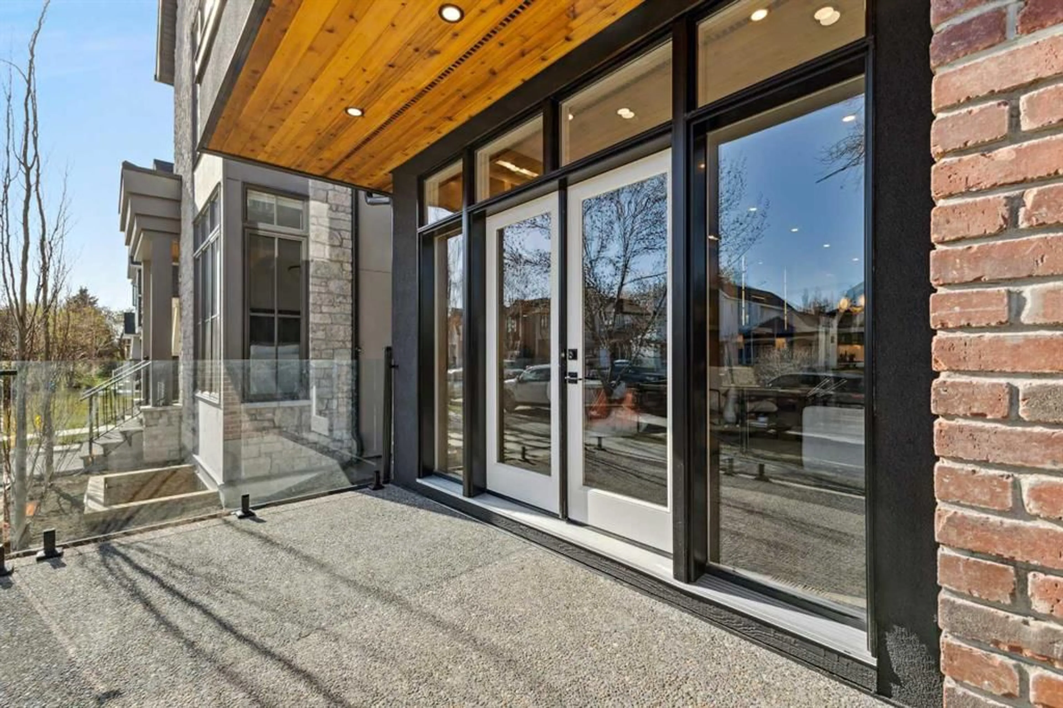1620 Bowness Rd, Calgary, Alberta T2N 3J9
Contact us about this property
Highlights
Estimated ValueThis is the price Wahi expects this property to sell for.
The calculation is powered by our Instant Home Value Estimate, which uses current market and property price trends to estimate your home’s value with a 90% accuracy rate.Not available
Price/Sqft$734/sqft
Est. Mortgage$7,086/mo
Tax Amount (2024)$3,580/yr
Days On Market2 days
Description
Exquisite Modern Living in the Heart of Hillhurst Welcome to this stunning luxury residence in one of Calgary’s most sought-after neighbourhoods. Thoughtfully designed with exceptional craftsmanship and attention to detail, this home blends modern elegance with practical family living. Main Floor?Step into an inviting open-concept layout ideal for both entertaining and everyday comfort. The chef-inspired kitchen boasts top-of-the-line JennAir appliances, including a 48" double oven range, and is complemented by custom white oak built-ins in the dinning room that add a timeless touch of sophistication. Natural light fills the spacious dining and living areas, which are anchored by a sleek gas fireplace with natural brick surround. A stylish mudroom and an elegant powder room complete the main floor with function and flair. Upper Level?The 10-foot ceilings continue upstairs, enhancing the sense of space and comfort throughout. The primary suite is a luxurious retreat featuring a spa-inspired ensuite with a freestanding tub, oversized glass shower, double vanity, and a massive walk-in closet. Two additional generously sized bedrooms share a thoughtfully designed Jack-and-Jill bathroom. A dedicated laundry room adds convenience to this well-appointed level. Lower Level?The fully finished basement offers additional space to relax and entertain. Enjoy movie nights or casual gatherings in the spacious family room with a custom built-in bar. Stay active in the glass-enclosed home gym, and provide guests with privacy in the large bedroom and full bathroom. Situated on a quiet, tree-lined street in Hillhurst, this exceptional home is just minutes from top-rated schools, the vibrant shops and restaurants of Kensington, and the picturesque Bow River pathways. Experience refined urban living—book your private showing today!
Property Details
Interior
Features
Main Floor
Kitchen
20`3" x 12`6"Dining Room
12`6" x 10`0"Living Room
17`0" x 15`10"Mud Room
6`11" x 5`6"Exterior
Features
Parking
Garage spaces 2
Garage type -
Other parking spaces 0
Total parking spaces 2
Property History
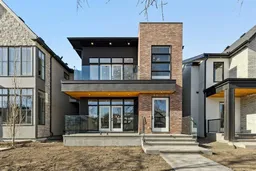 50
50
