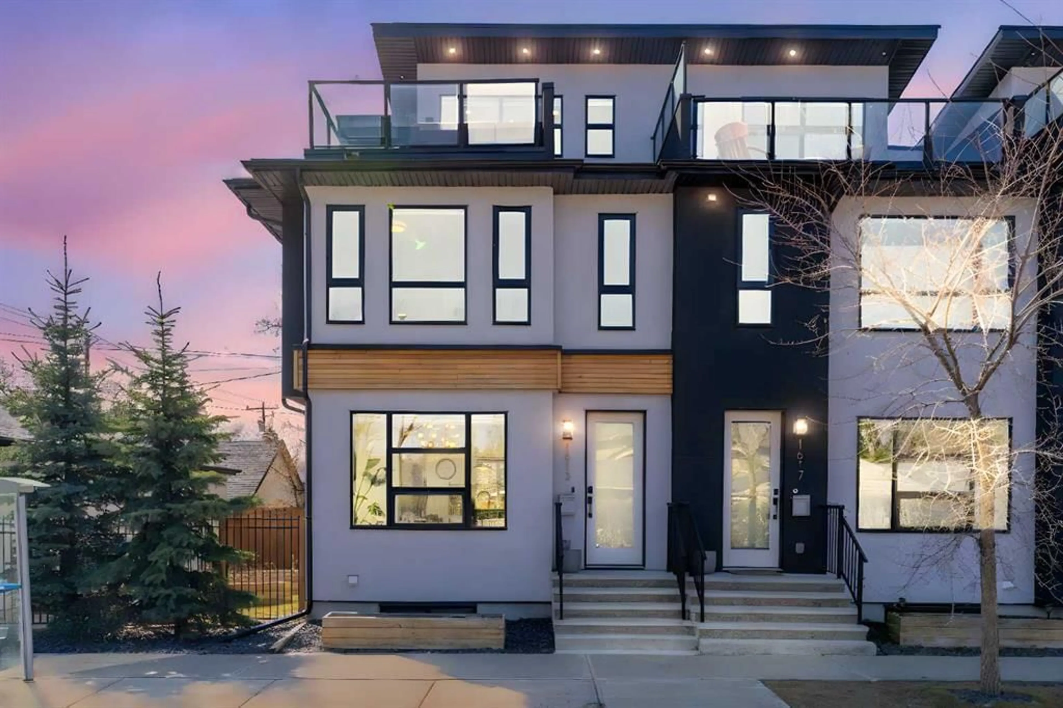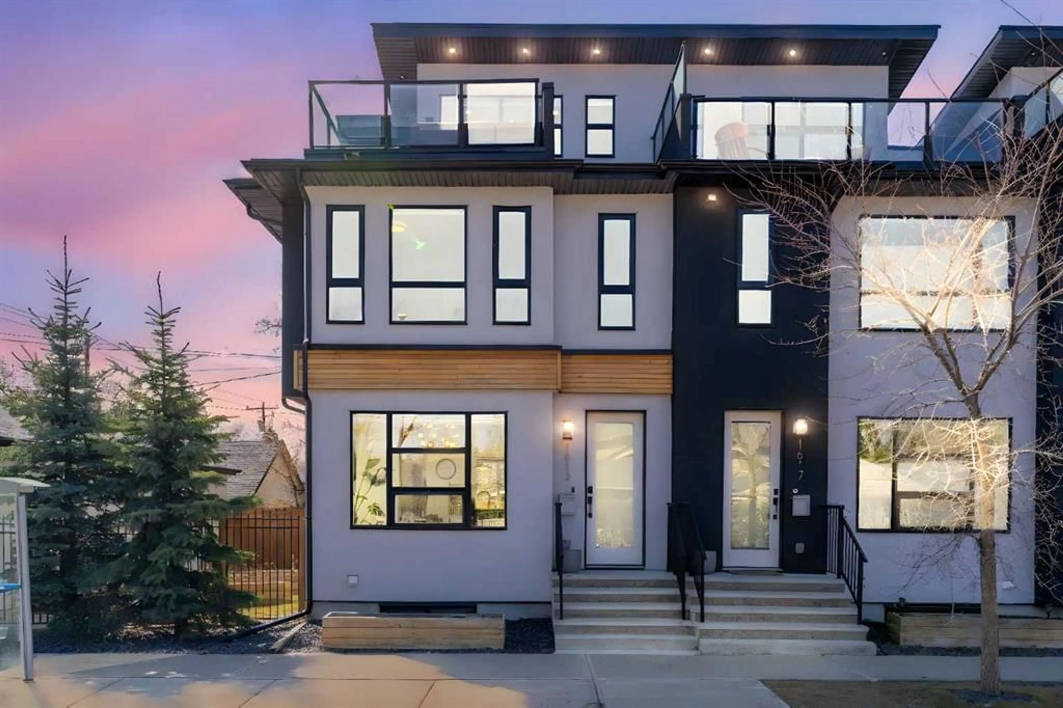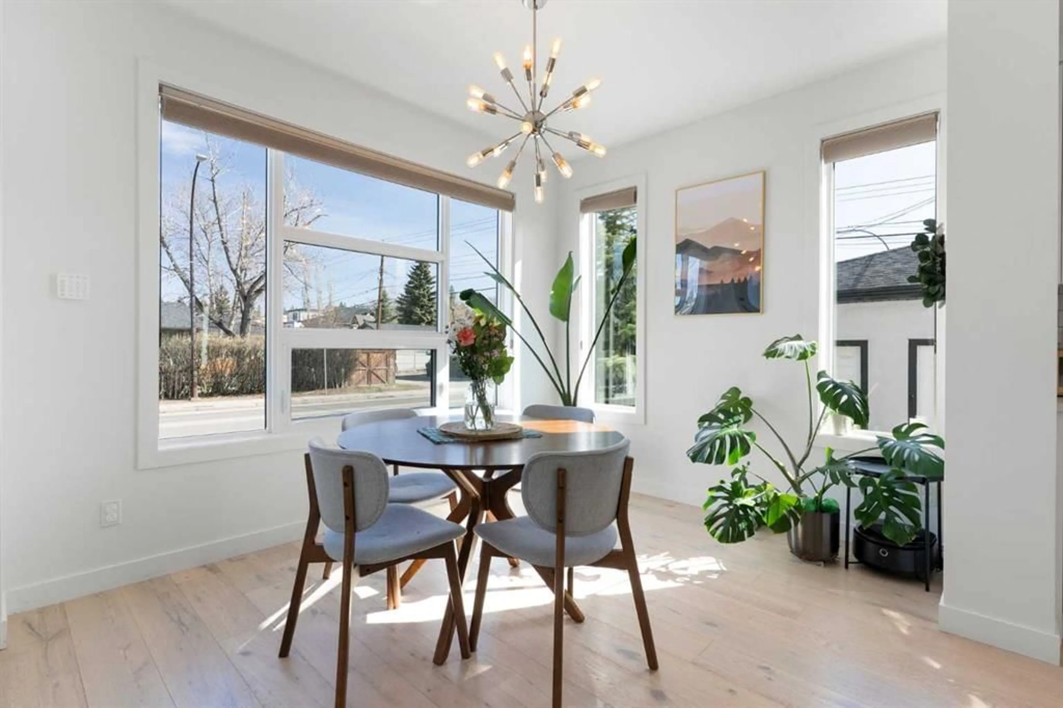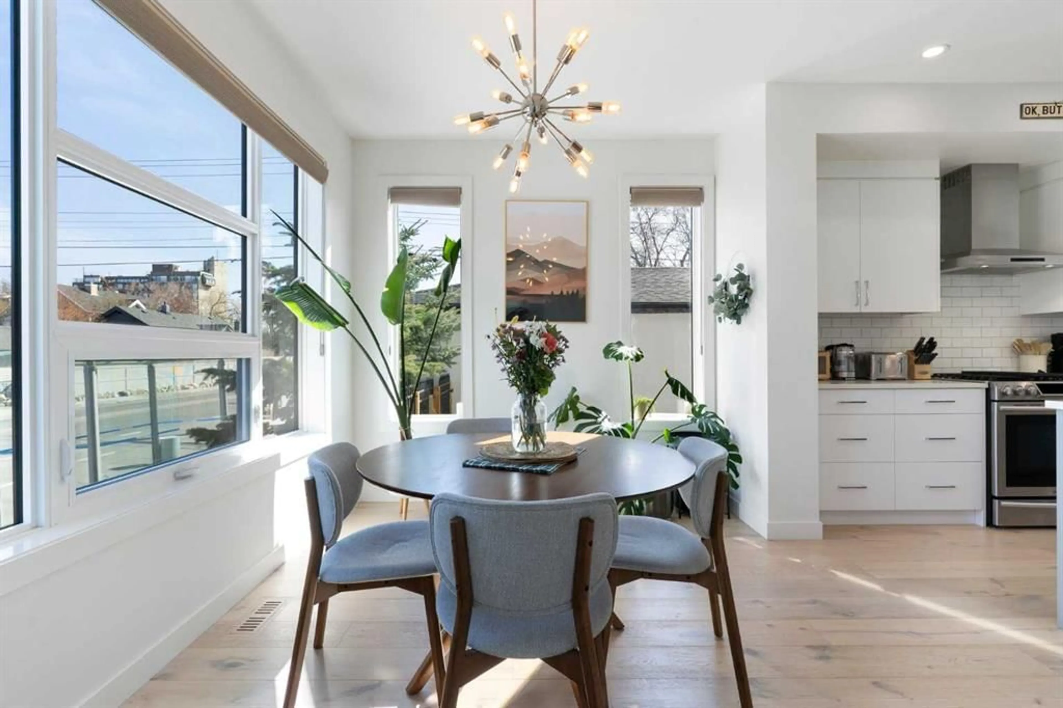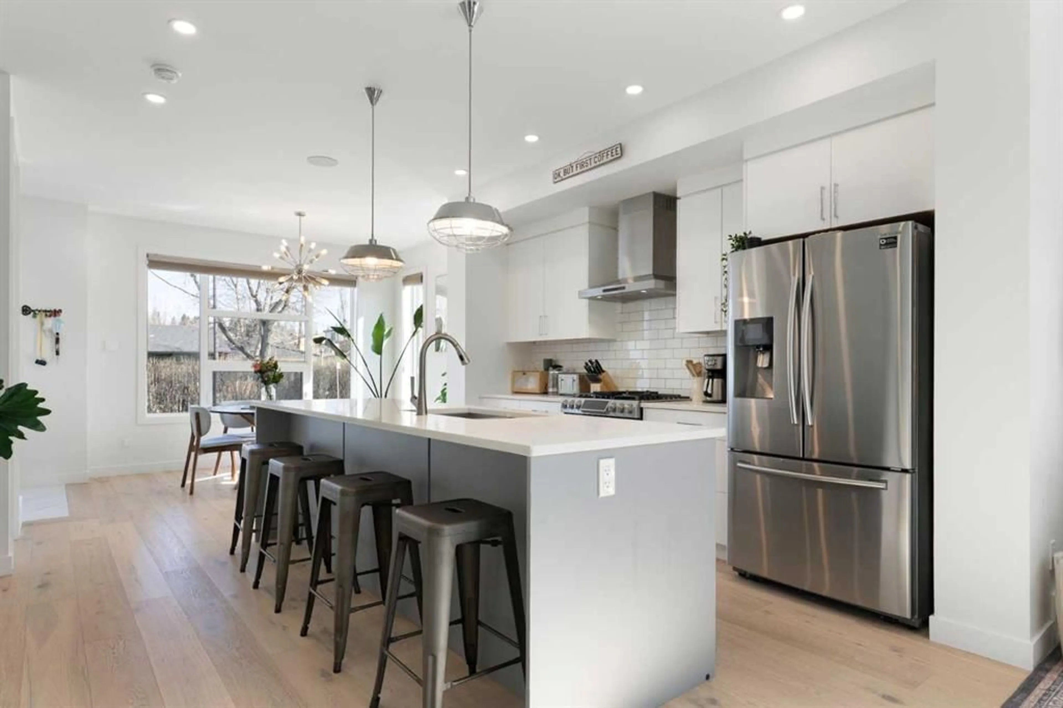1613 6 Ave, Calgary, Alberta T2N 0W1
Contact us about this property
Highlights
Estimated ValueThis is the price Wahi expects this property to sell for.
The calculation is powered by our Instant Home Value Estimate, which uses current market and property price trends to estimate your home’s value with a 90% accuracy rate.Not available
Price/Sqft$488/sqft
Est. Mortgage$3,521/mo
Maintenance fees$317/mo
Tax Amount (2024)$4,322/yr
Days On Market24 days
Description
This standout end-unit row home in Hillhurst is turning heads—for good reason. Offering incredible value under $850K, this 4-level, 4-bedroom, 3.5-bathroom home blends style, space, and a location that’s hard to beat. Bright and airy thanks to its south and east exposure, the main floor features a functional open layout with a large island, stainless steel appliances, a walk-in pantry, fireplace with custom millwork, and a wall of glass along the staircase. Step out your private back entrance to a dedicated green space and single detached garage. The second floor offers three generously sized bedrooms, laundry, and two full baths—including a private ensuite off the primary. The third level is a flexible loft space perfect for a media room, office, or retreat, with sweeping 270° city and downtown views—and direct access to your private rooftop patio for entertaining or relaxing under the skyline. The fully developed basement includes a fourth bedroom, full bathroom, ample storage, and a rec/gym space ready to fit your lifestyle. Located just steps from Kensington’s shops, cafes, and river pathways, and minutes to downtown, this is urban living at its best. In Hillhurst, Calgary’s most sought-after inner-city neighbourhood, you’ll find a vibrant mix of charm, convenience, and community. Come experience it for yourself.
Property Details
Interior
Features
Main Floor
Living Room
14`4" x 12`6"2pc Bathroom
4`11" x 8`2"Kitchen
14`7" x 14`3"Dining Room
12`10" x 9`1"Exterior
Features
Parking
Garage spaces 1
Garage type -
Other parking spaces 0
Total parking spaces 1
Property History
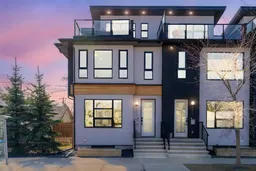 41
41
