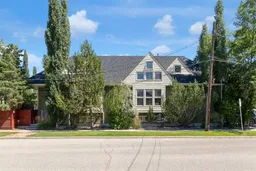Charming 3 bedroom, 3.5 bathroom home with a lovely private yard and a rare oversized, heated double garage in the inner city! The main floor welcomes you with hardwood flooring and craftsman windows throughout. Beautiful living room with two-storey 18 ft vaulted ceiling, gas fireplace with granite surround, and two patio door access to the yard. The kitchen features wood cabinetry, granite countertops, stainless steel appliances, and a dining nook with window view out to the treed street. The spacious dining room accommodates an oversized table for large family dinners. Main level office/den office with plenty of natural light. The powder room completes the main level along with access to the garage. A side entrance also provides an extra entrance with quick access to the basement. Upstairs, the primary suite impresses with sloped ceilings, a large walk-in closet (with washer and dryer new in 2022), updated ensuite with dual sinks, deep air-jet tub, and a large tiled shower with glass door. The second bedroom features charming sloped ceilings, and a full updated bathroom with tiled shower and glass door completes the upper level. The basement features a third bright bedroom with large windows and a sizeable walk-in closet , full bathroom with second laundry set, a den with closet, a spacious family room with bar area, and utility room. Mechanical upgrades include a new furnace (2022), hot water tank (2021), central vacuum (2023), central A/C added (2012), electrical panel and new electrical to the power pole (2010), dechlorinator, and Kinetico water softener.. Outdoors, the fully fenced yard is low-maintenance with a two-level composite deck, perennials, shrubs, gas line for BBQ, and a tranquil water fountain—a private retreat in the heart of Kensington. Heated, oversized 23 1/2 ft by 21 ft double attached garage with high ceilings of 13' 5" and 11' 8", plus a driveway that accommodates 2 cars! Exterior updates in 2010 include HardieBoard siding and new shingles. Walking distance to Riley Park, the Bow River and so many Kensington amenities! A quick commute by car or on foot to downtown.
Inclusions: Dishwasher,Electric Stove,Microwave Hood Fan,Refrigerator,Window Coverings
 43
43


