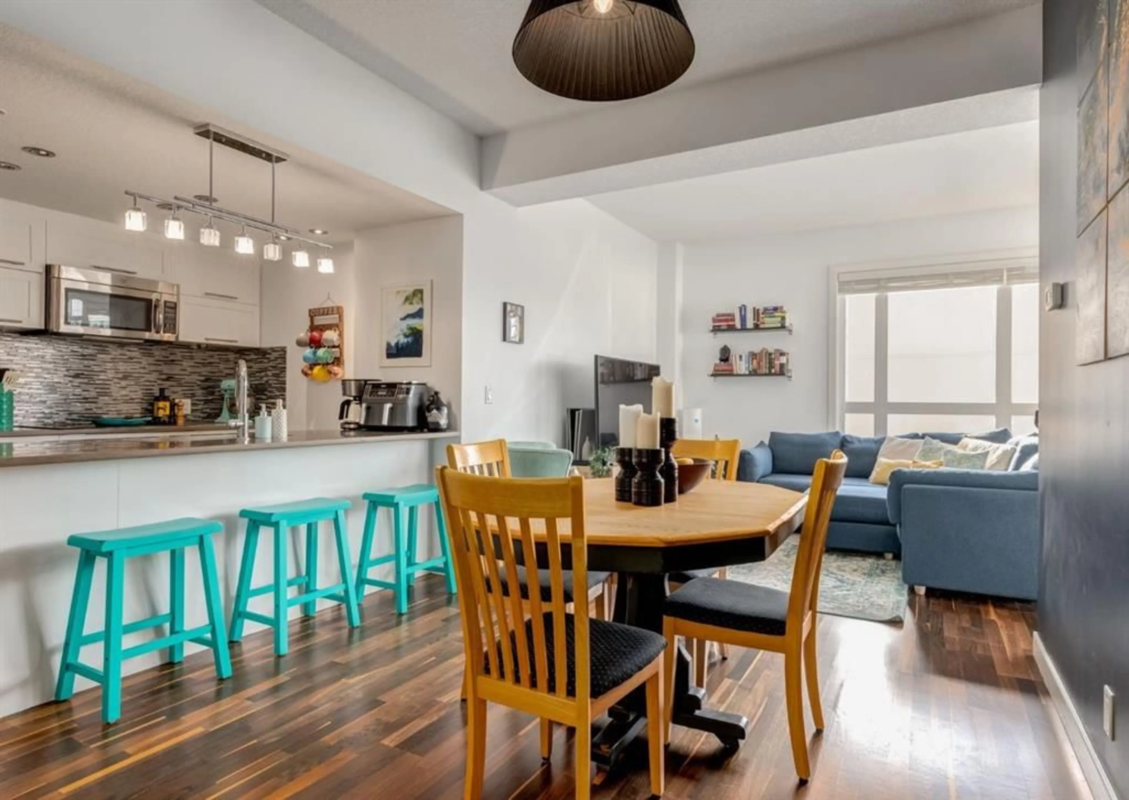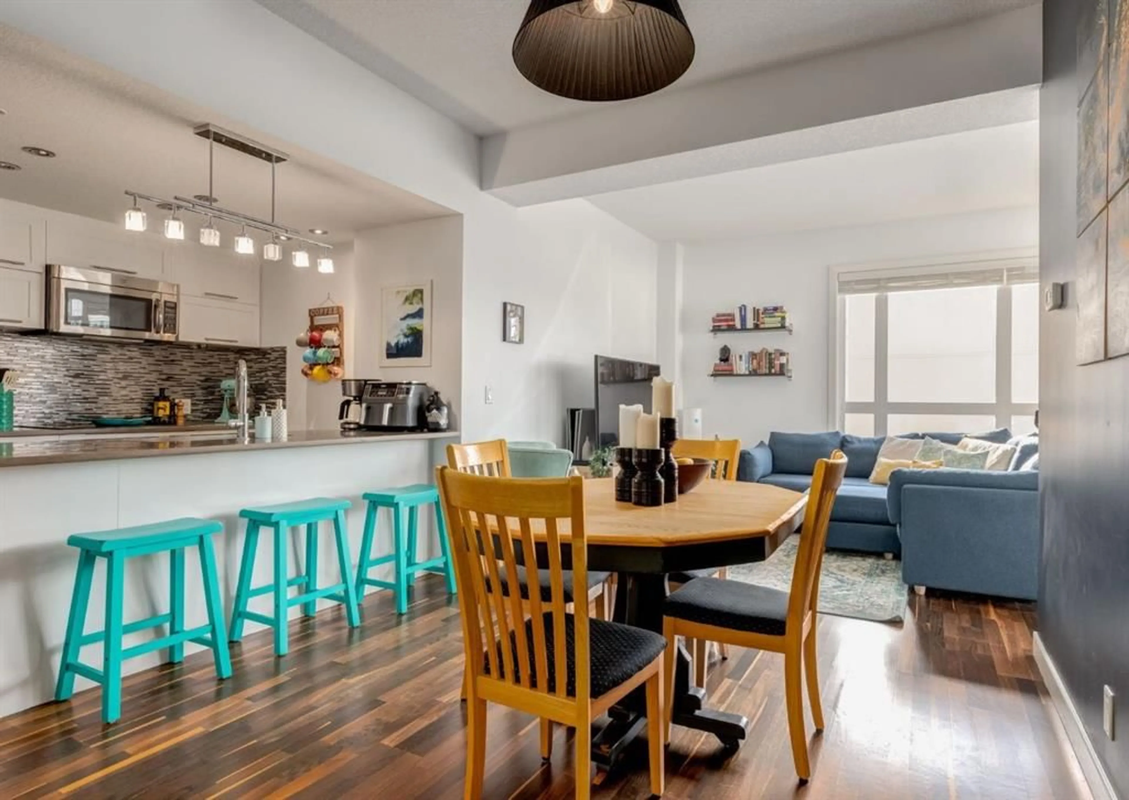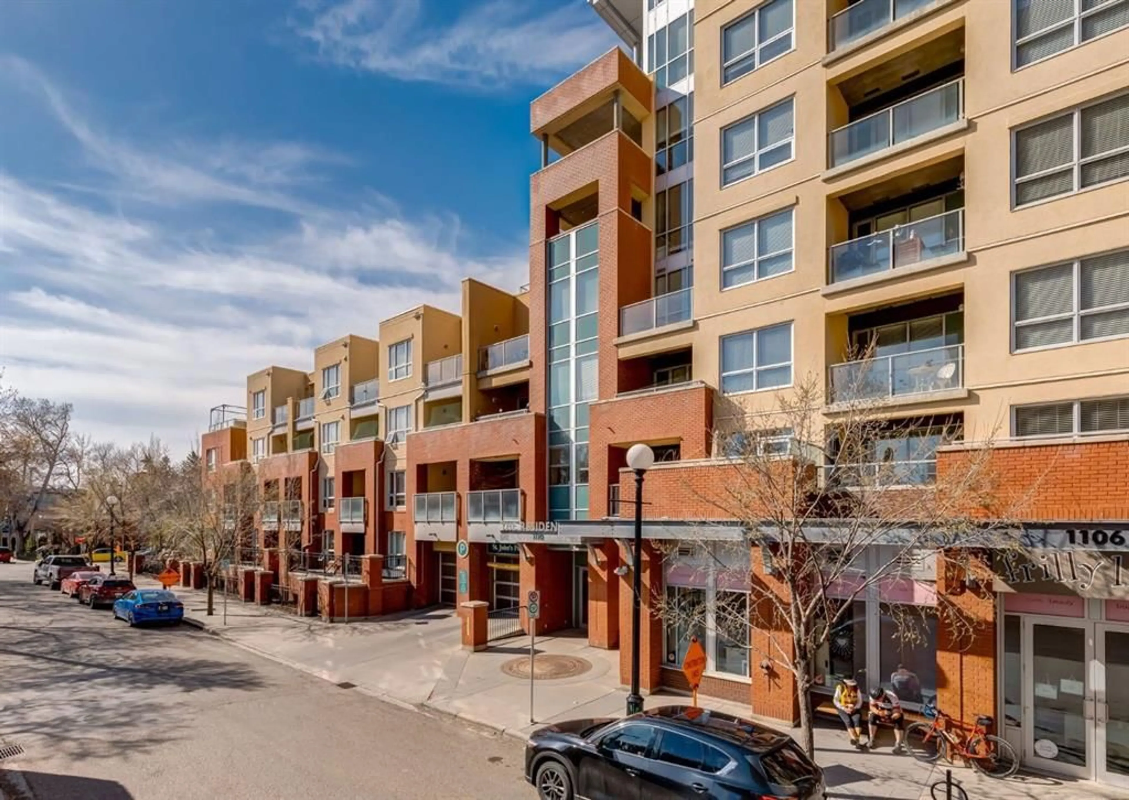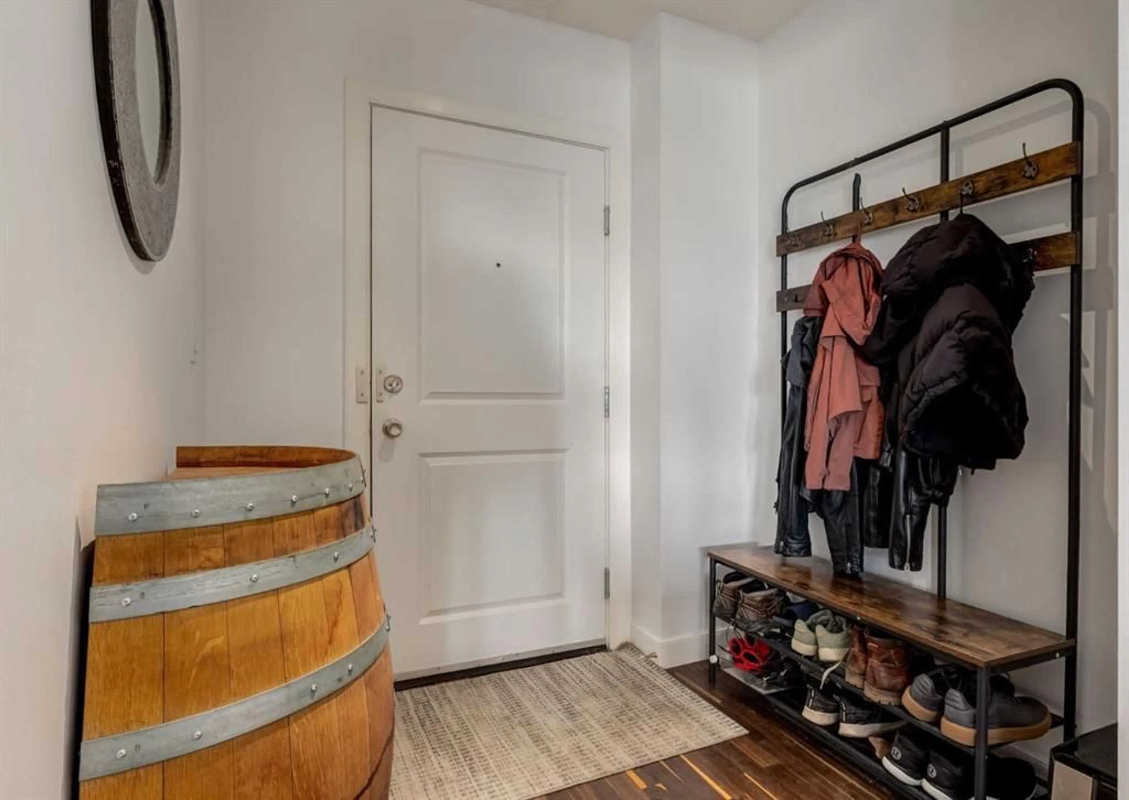1110 3 Ave #301, Calgary, Alberta T2N4J3
Contact us about this property
Highlights
Estimated ValueThis is the price Wahi expects this property to sell for.
The calculation is powered by our Instant Home Value Estimate, which uses current market and property price trends to estimate your home’s value with a 90% accuracy rate.Not available
Price/Sqft$520/sqft
Est. Mortgage$2,212/mo
Maintenance fees$721/mo
Tax Amount (2024)$3,291/yr
Days On Market1 day
Description
Amazing Location - Enjoy the best of urban living in the heart of Kensington in this quiet, well-built concrete building. This bright and welcoming corner unit features an open-concept layout with 2 spacious bedrooms, 2 full bathrooms, and an outdoor patio space. The kitchen has been updated with stylish new cabinet doors, stainless steel appliances, quartz countertops, and plenty of storage, including a generous pantry. The dining area includes a bold accent wall and modern pendant light, flowing easily into the large living room — perfect for relaxing or entertaining. The oversized primary bedroom is a true retreat, easily accommodating a king-sized bed and offering two closet areas with built-in organizers. The private ensuite features a large walk-in shower and a wide vanity. The second bedroom sits next to a full 4-piece bathroom, ideal for guests, roommates, or a home office. Additional features include hardwood flooring, TITLED parking, air conditioning, and in-suite laundry. The unit has been freshly painted and is move-in ready. The building is well-managed with a solid reserve fund for peace of mind. Condo fees cover water, heat, insurance, common area maintenance, professional management, and reserve contributions. This pet-friendly complex (with board approval) is steps from Riley Park, the river pathways, and all that Kensington has to offer — walk to Safeway, great restaurants, coffee shops, local bars, the LRT, and downtown. Floor plans and a 3D tour are available — come see what makes this Kensington condo such a great place to call home!
Property Details
Interior
Features
Main Floor
3pc Ensuite bath
4`11" x 10`4"4pc Bathroom
7`11" x 5`0"Balcony
7`4" x 10`4"Bedroom
13`11" x 9`9"Exterior
Features
Parking
Garage spaces -
Garage type -
Total parking spaces 1
Condo Details
Amenities
Elevator(s), Parking, Secured Parking, Storage, Visitor Parking
Inclusions
Property History
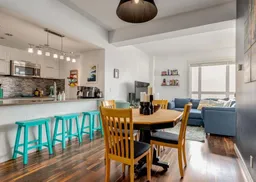 30
30
