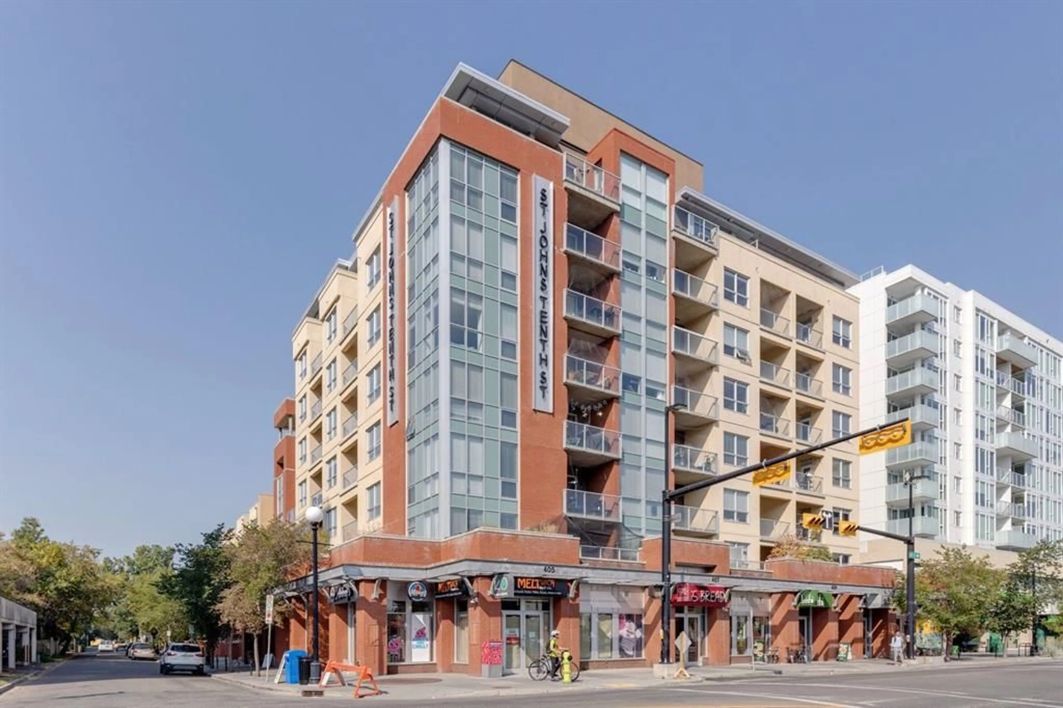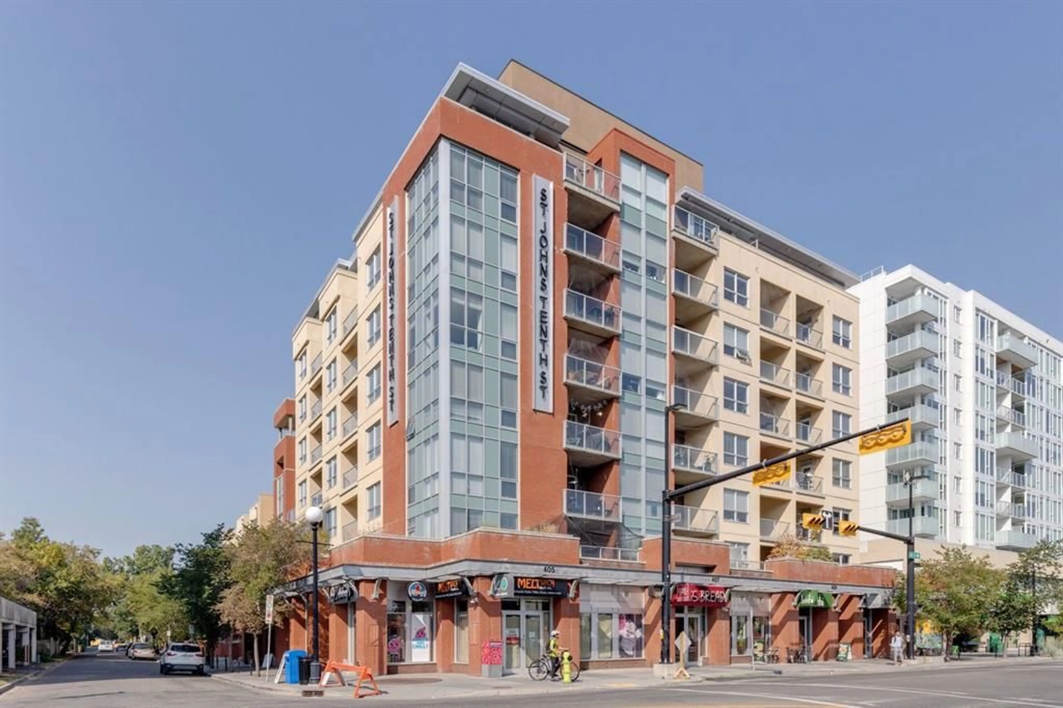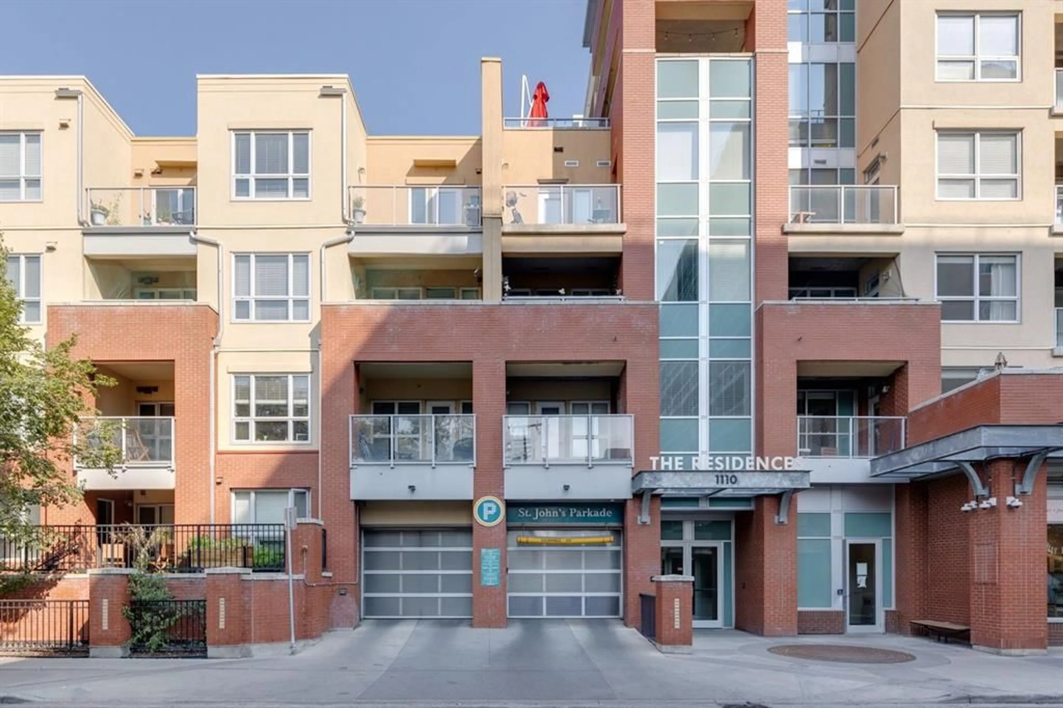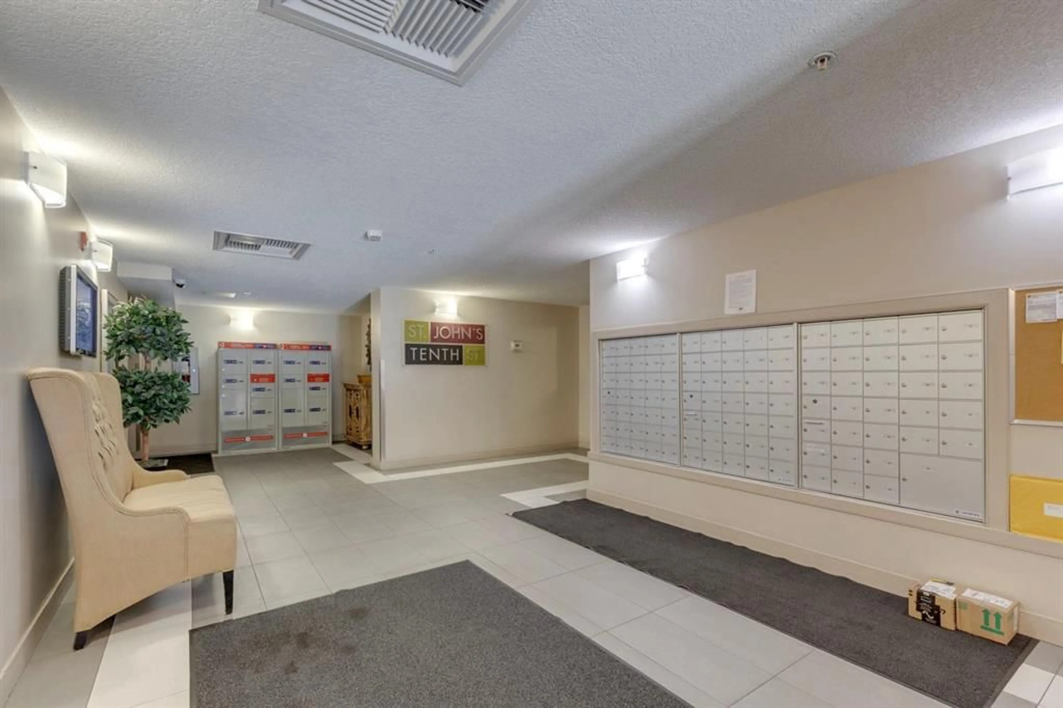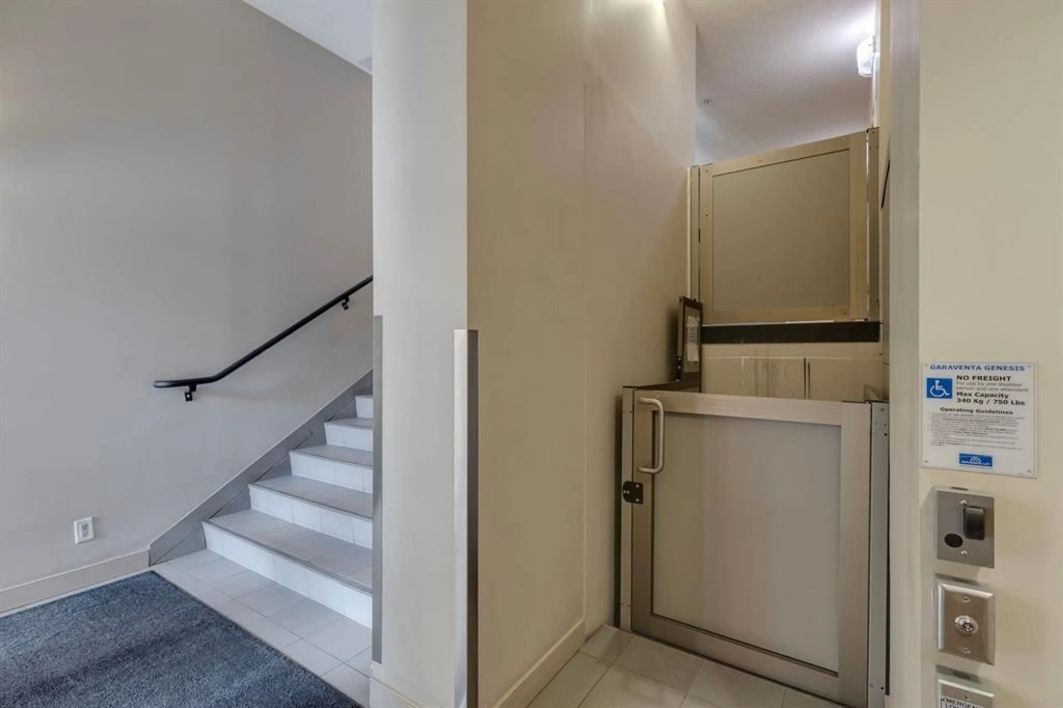1110 3 Ave #219, Calgary, Alberta T2N 1W1
Contact us about this property
Highlights
Estimated valueThis is the price Wahi expects this property to sell for.
The calculation is powered by our Instant Home Value Estimate, which uses current market and property price trends to estimate your home’s value with a 90% accuracy rate.Not available
Price/Sqft$462/sqft
Monthly cost
Open Calculator
Description
Discover the perfect blend of urban energy and everyday comfort in this beautifully designed 1-bedroom, 1-bathroom condo, ideally situated in the vibrant community of Hillhurst. Just steps from the iconic Kensington district, this home puts Calgary’s best shopping, dining, and culture at your doorstep while still offering the peace and privacy of your own retreat. Wake up with a coffee from your favourite local café, stroll or bike the scenic Bow River pathways, and walk to downtown in minutes. Inside, you’ll be welcomed by an open concept layout filled with natural light from oversized windows. The modern kitchen is both stylish and functional, featuring quartz countertops, warm wood cabinetry, stainless steel appliances, and a peninsula with bar seating; perfect for casual entertaining. The living and dining areas flow seamlessly, making the most of every square foot. Whether it’s morning coffee, afternoon lounging, or evening drinks, the convenient balcony truly elevates your lifestyle. The spacious bedroom offers a serene escape with large windows a walk-in closet and 4pc ensuite. Additional conveniences include in-suite laundry, a titled underground parking stall, and a dedicated storage locker for all your seasonal items. The secure, well managed St. John’s on Tenth building offers bike storage, visitor parking, and optional additional underground spots through ParkPlus. With street level retail, a walkable community, and an unbeatable location, this home captures the essence of inner-city living. Whether you're a first-time buyer, looking to downsize, or investor, this is more than just a condo, it’s a lifestyle opportunity you don’t want to miss. Book your private showing today and experience the best of Kensington living.
Property Details
Interior
Features
Main Floor
Kitchen
9`10" x 7`10"Dining Room
11`4" x 8`5"Living Room
14`7" x 12`4"Laundry
3`11" x 3`2"Exterior
Features
Parking
Garage spaces -
Garage type -
Total parking spaces 1
Condo Details
Amenities
Bicycle Storage, Elevator(s), Parking, Storage, Visitor Parking
Inclusions
Property History
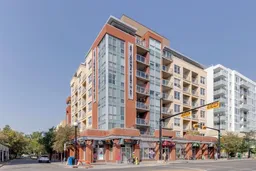 20
20
