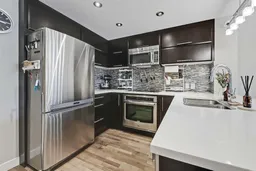*VISIT MULTIMEDIA LINK FOR FULL DETAILS, INCLUDING IMMERSIVE 3D TOUR & FLOORPLANS!* Welcome to this 1-bed, 1-bath condo perfectly located in the vibrant Kensington district, within the heart of Hillhurst. This condo captures the very best of inner-city living while offering the comfort of a private retreat. Café culture, boutique shopping, and some of Calgary’s finest restaurants are only steps away, while the Bow River pathways invite morning jogs or evening strolls. The nearby Sunnyside LRT connects you easily to the rest of the city, and downtown can be reached within minutes on foot. Life here feels connected, vibrant, and endlessly convenient. Inside, oversized south-facing windows bathe the open-concept layout with natural light. The sleek kitchen is finished with quartz counters, warm wood cabinetry, stainless steel appliances, including an induction stovetop, and a peninsula with bar seating that overlooks the dining and living spaces. Whether meals are enjoyed under the modern light fixture in the dining nook or casually in the living room, the layout ensures effortless flow and easy entertaining. The living room extends outdoors onto not one, but two sunny south-facing balconies; a rare feature in such a central location. These private retreats are perfect for savouring a morning coffee, enjoying an afternoon read in the sun, or evening drinks while the city lights glow. The bedroom continues the theme of brightness and calm, with large windows overlooking one of the balconies. A walk-through closet provides access to the 4pc bathroom, where tiled floors, a modern quartz vanity, and a tub/shower combo add comfort and sophistication. Everyday conveniences include in-suite laundry, a titled underground parking stall, and a storage locker just across the hall. St. John’s on Tenth, a secure and well-maintained eight-storey building, enhances the lifestyle with bike storage, visitor parking, and additional reserved underground options through ParkPlus. With street-level retail and a lively surrounding community, the building embodies true urban convenience. Set in one of Calgary’s most desirable neighbourhoods, this home offers a rare balance: the energy of Kensington, the serenity of private outdoor space, and the comfort of a thoughtfully designed interior. This is more than just a condo—it’s a lifestyle. Schedule your private showing today.
Inclusions: Dishwasher,Induction Cooktop,Microwave Hood Fan,Oven,Refrigerator,Washer/Dryer Stacked
 40Listing by pillar 9®
40Listing by pillar 9® 40
40


