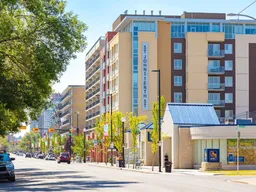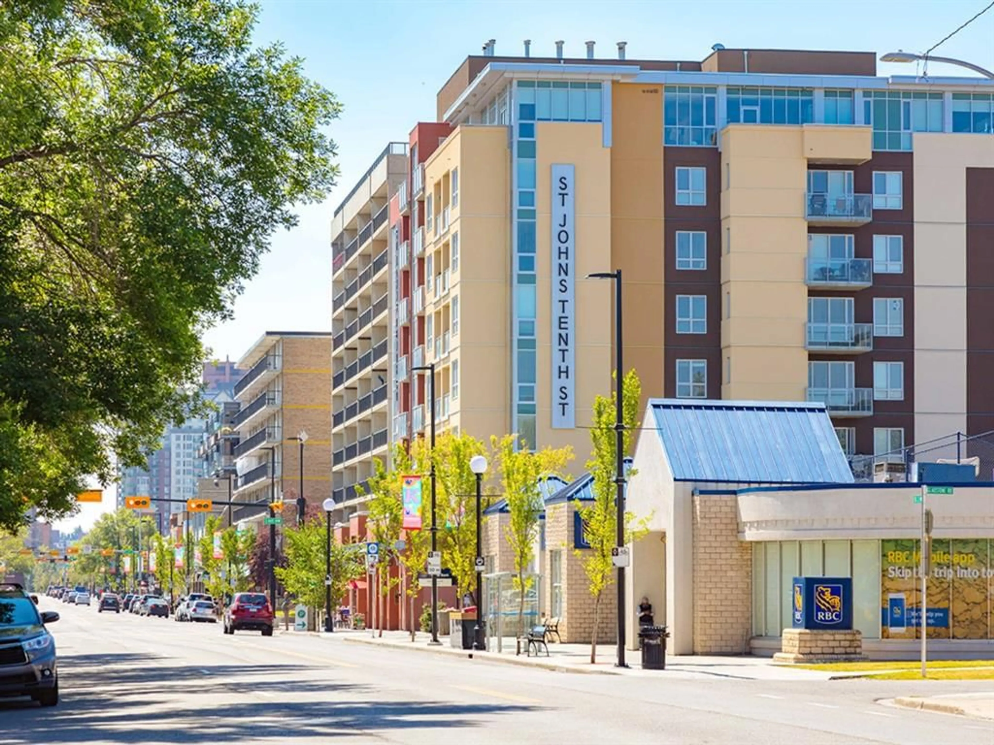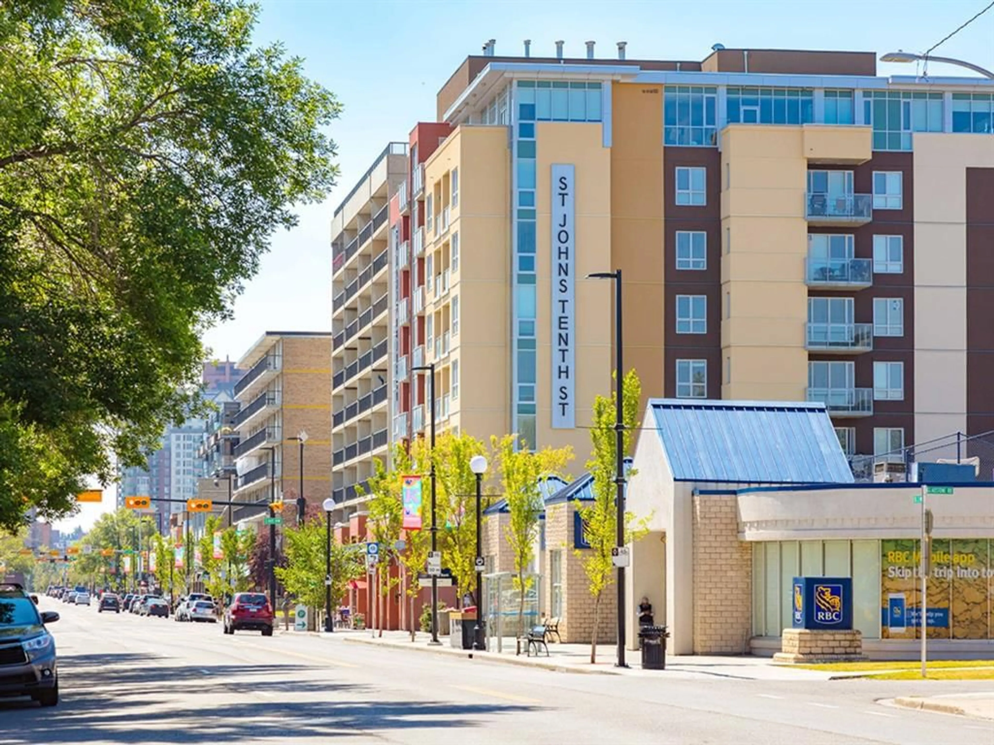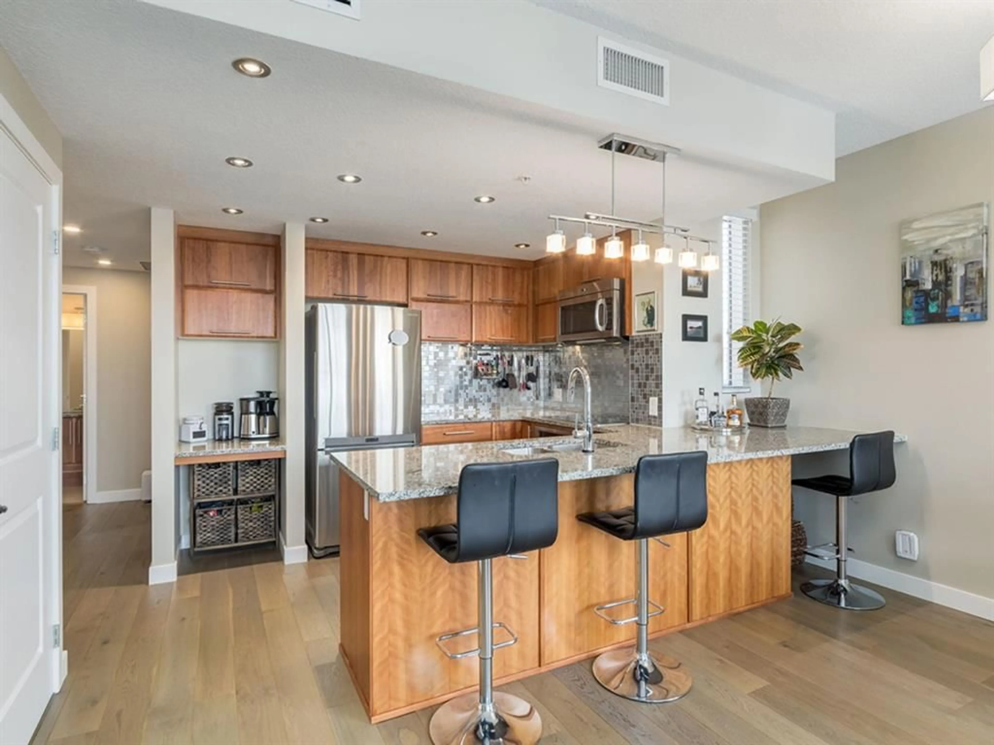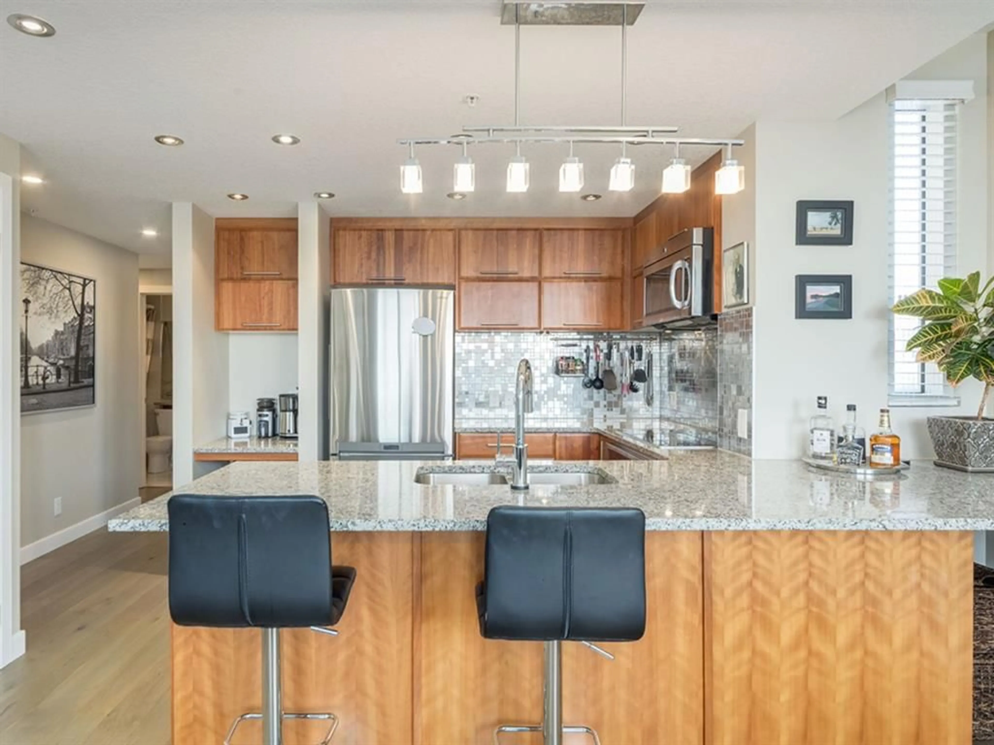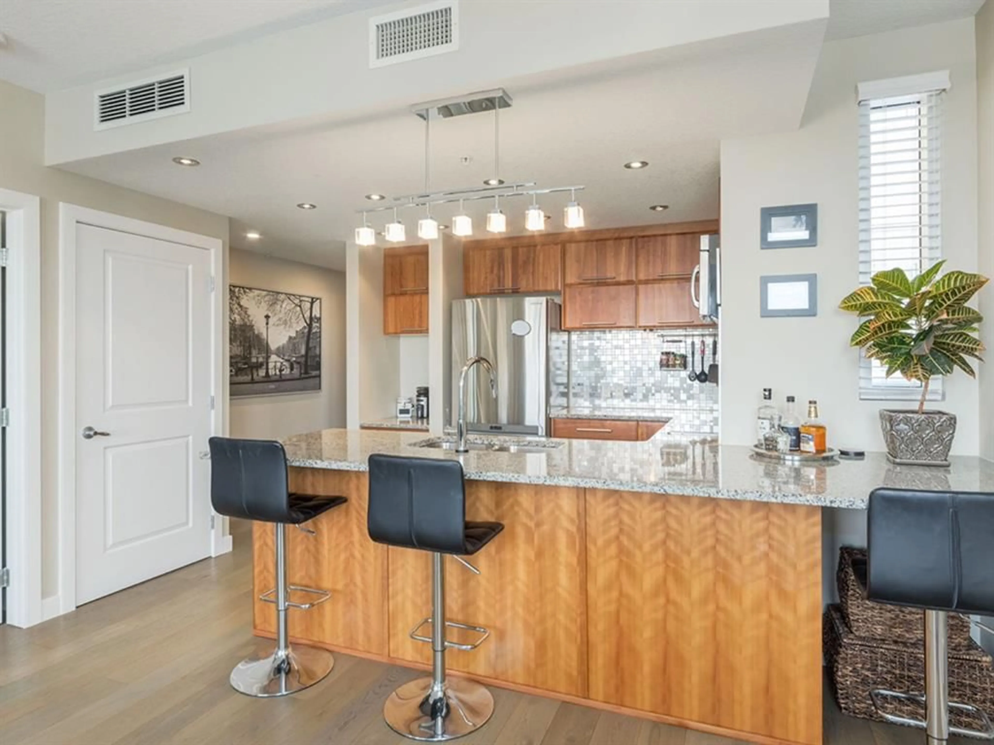1110 3 Ave #203, Calgary, Alberta t2n 4j3
Contact us about this property
Highlights
Estimated ValueThis is the price Wahi expects this property to sell for.
The calculation is powered by our Instant Home Value Estimate, which uses current market and property price trends to estimate your home’s value with a 90% accuracy rate.Not available
Price/Sqft$537/sqft
Est. Mortgage$2,104/mo
Maintenance fees$670/mo
Tax Amount (2024)$3,071/yr
Days On Market5 days
Description
Welcome to St John's on 10th, perfectly located is the desirable walking community of Kensington. Stunning end unit has a bright, spacious floor plan which features 9' ceilings and numerous windows flooding this unit with natural sunlight. Enjoy the chef's kitchen with beautiful cabinetry, granite counter tops, upgraded SS appliances & custom designed back splash. There is an inviting dining room & and spacious living room making this open concept design ideal for entertaining or relaxing. A truly winning form and function design. Amazing outdoor living areas with 2 patios (over 550 sq ft) both with breath taking views. Numerous quality features such as marble tile floors, California closets in both bedrooms, wide plank hardwood are signs of the quality here. Let's not forget the comfort of heated indoor parking & storage locker. The property is the total package ideally situated in a very desirable neighborhood. This luxury condo is just steps from the LRT station, a variety of restaurants, shopping, Riley Park, SAIT, the Bow River, and scenic pathways. Plus, it’s within walking distance to downtown, offering the perfect blend of convenience and modern living.
Property Details
Interior
Features
Main Floor
Kitchen
9`9" x 8`5"Dining Room
11`3" x 6`11"Living Room
15`0" x 10`3"Bedroom - Primary
12`4" x 10`2"Exterior
Features
Parking
Garage spaces -
Garage type -
Total parking spaces 1
Condo Details
Amenities
Elevator(s), Parking, Secured Parking, Storage, Visitor Parking
Inclusions
Property History
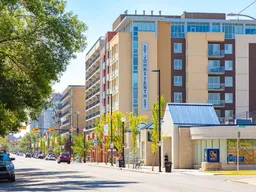 50
50