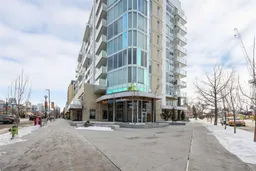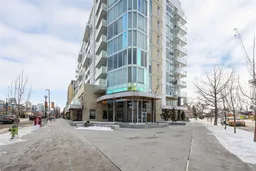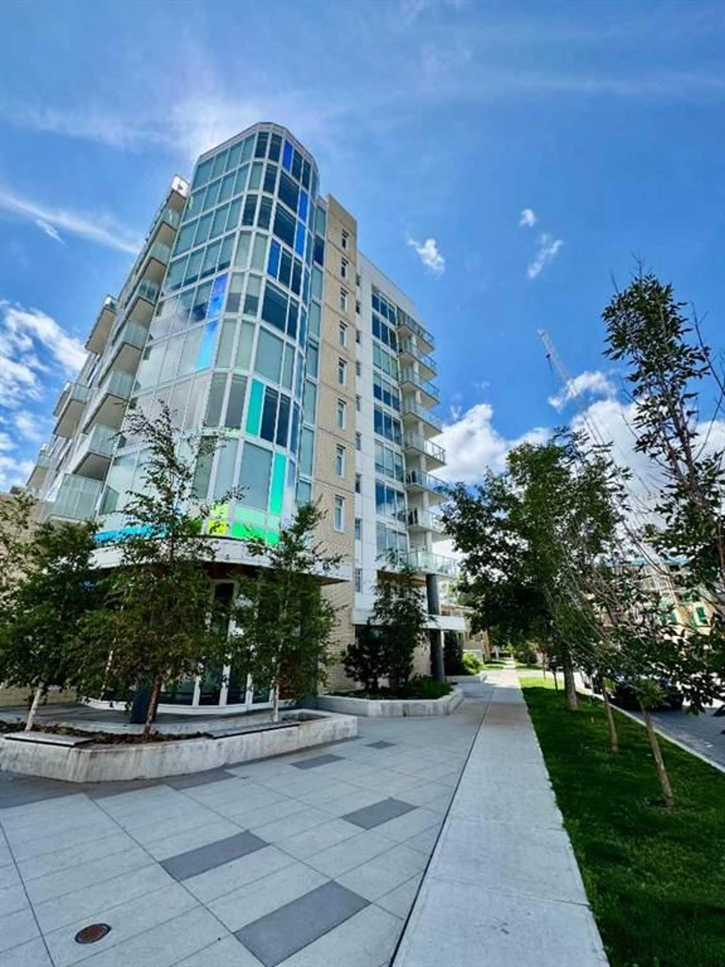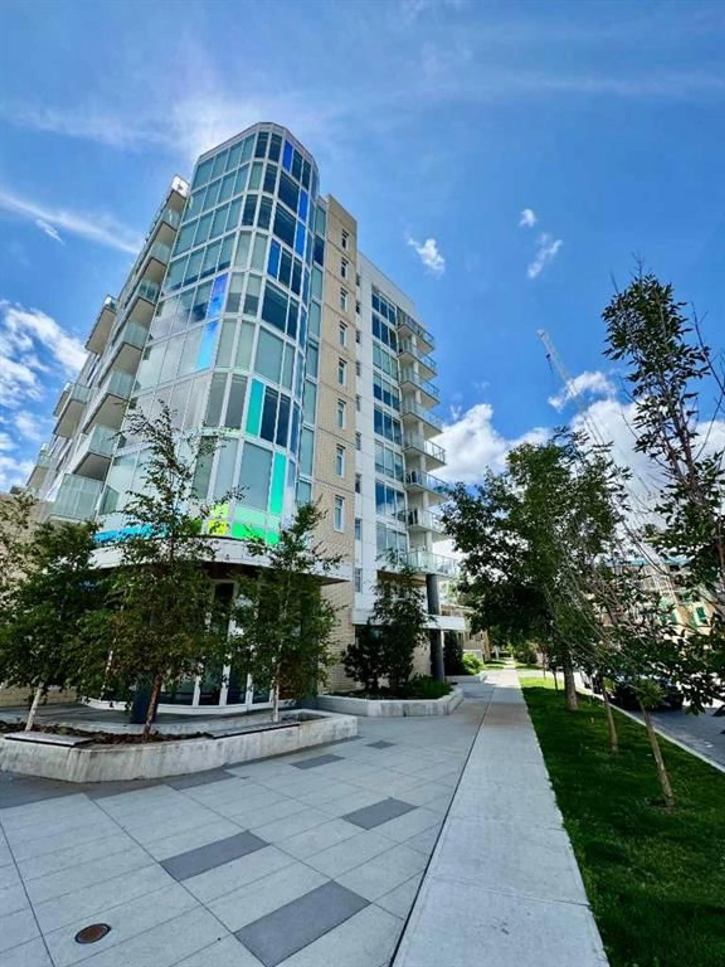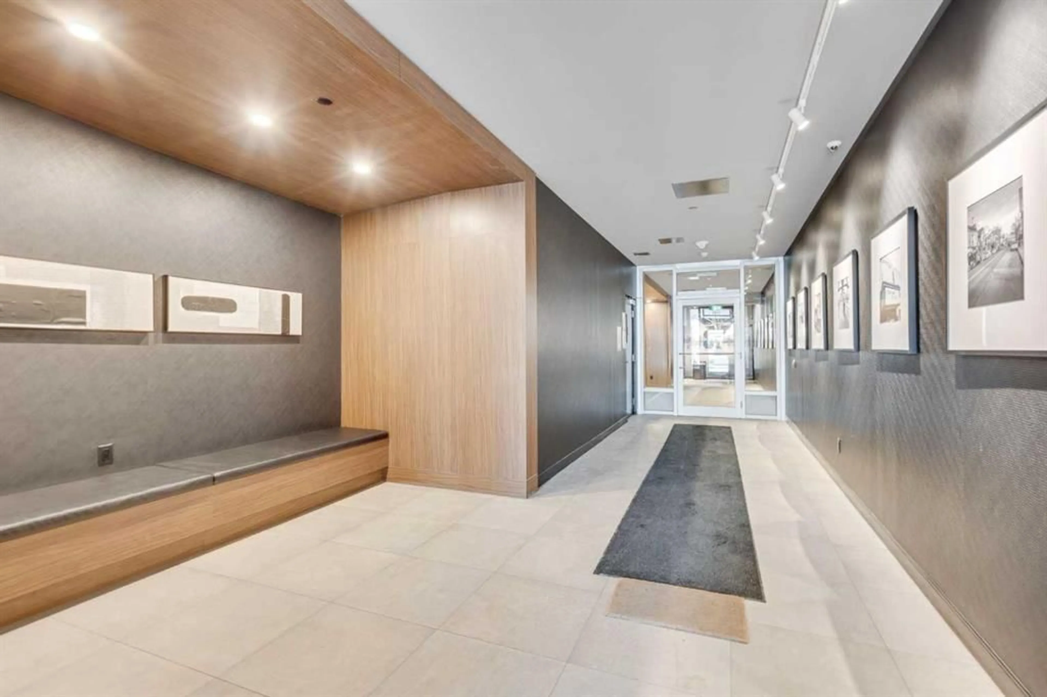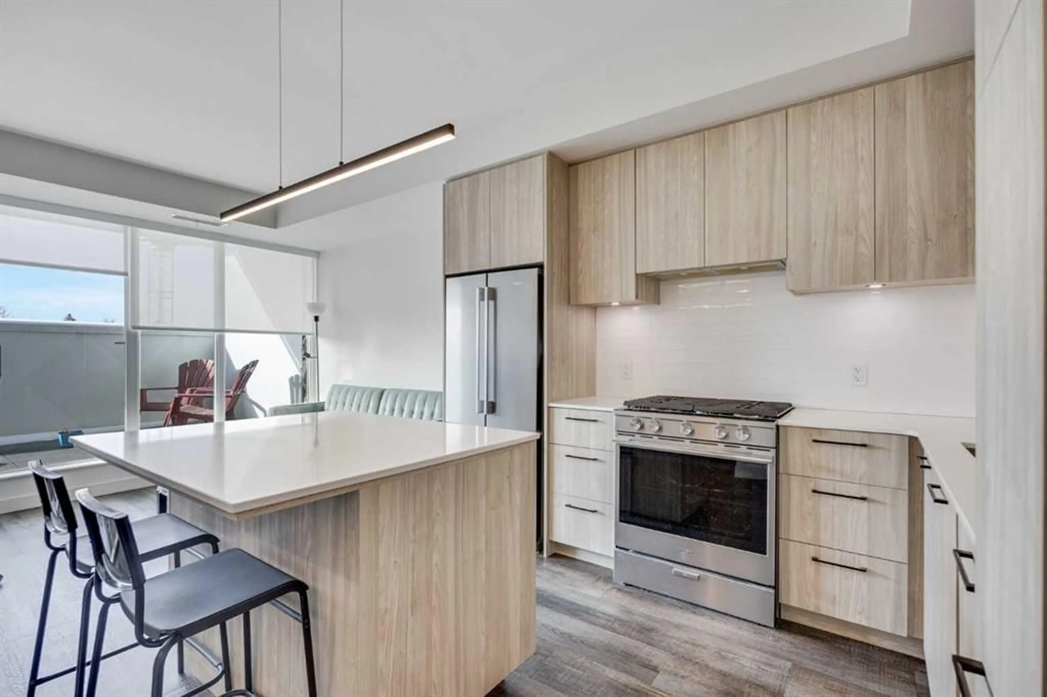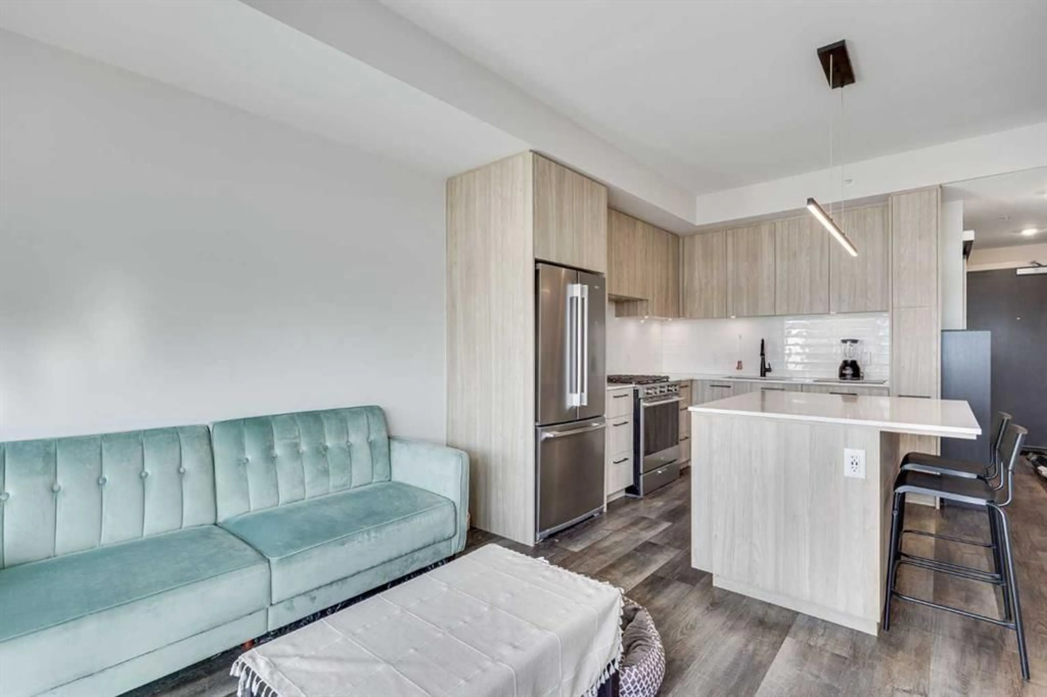1107 Gladstone Rd #301, Calgary, Alberta T2N 1W1
Contact us about this property
Highlights
Estimated valueThis is the price Wahi expects this property to sell for.
The calculation is powered by our Instant Home Value Estimate, which uses current market and property price trends to estimate your home’s value with a 90% accuracy rate.Not available
Price/Sqft$587/sqft
Monthly cost
Open Calculator
Description
Priced to Sell… Welcome to the Pinnacle of Urban Living at The Theodore! Nestled in the heart of Kensington and at almost 600 sqft., this meticulously designed west-facing unit offers a unique blend of luxury and convenience. As you step into this thoughtfully crafted residence, you'll be greeted by an abundance of natural light flowing through expansive west-facing windows, showcasing the chinook arch to the west. The open concept space connects the living, dining, and kitchen areas, creating an inviting atmosphere for both relaxation and entertaining. The modern kitchen is a chef's delight, featuring sleek countertops, top-of-the-line Fisher & Paykel stainless steel appliances, and central island. Whether hosting a dinner party or enjoying a quiet night in, this space effortlessly combines style and functionality. The primary suite is a true sanctuary with a west-facing window, bathing the room in afternoon, natural sunlight. Adjacent to the primary suite, the main bath is a full 4-piece spa with a deep, relaxing soaker bath, perfect for unwinding after a busy day in the city. The condo can be used as a legal 2 bedroom condo or have the bedroom used as a Den. This unit comes with an assigned parking stall right across from the elevator entrance to the garage. Enjoy panoramic views of the city and surrounding landscapes from the rooftop patio, complete with 2 outdoor kitchens, Adirondack chairs and fire table. Located in Kensington, one of the most highly desired neighborhoods in all of Calgary, residents enjoy easy access to the city's best restaurants, shops, and cultural attractions, making every day an opportunity to experience the dynamic urban lifestyle.
Property Details
Interior
Features
Main Floor
4pc Bathroom
9`0" x 5`0"Bedroom - Primary
11`6" x 10`2"Kitchen With Eating Area
11`6" x 10`6"Living Room
12`1" x 9`3"Exterior
Features
Parking
Garage spaces 1
Garage type -
Other parking spaces 0
Total parking spaces 1
Condo Details
Amenities
Elevator(s), Gazebo, Parking, Picnic Area, Roof Deck, Secured Parking
Inclusions
Property History
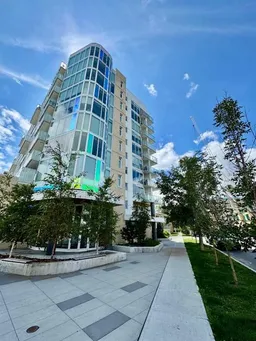 20
20