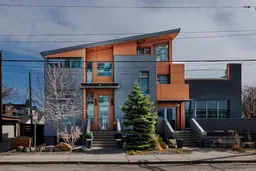Luxury living at it's finest! This trendy, one-of-a-kind, architecturally crafted masterpiece in the heart of Hillhurst exudes quality the moment you step inside. Expanding over 2,900 sq. ft., this custom designed space features three bedrooms and a flex room, four bathrooms, custom kitchen, central air and plenty of space to unwind. Stepping inside, you're greeted by soaring 14-ft ceilings and an abundance of natural light beaming in from the custom European windows adorned with electric blinds. The open-riser steel staircase, featuring sleek tempered glass panels, is a true architectural statement that guides you through main floor. The gourmet kitchen, featuring soaring Leicht cabinetry from Germany, premium Miele appliances that includes a handy beverage cooler, and granite countertops seamlessly flows into the living space and opens to an east-facing balcony. Upstairs, the home continues to impress with vaulted ceilings and an abundance of skylights flooding the home with natural light. The primary suite is a true retreat, complete with a spa-inspired ensuite featuring a steam shower, soaker tub, and rainfall showerhead. Two additional bedrooms, a full bathroom, and a versatile bonus space completes the upper level. The fully developed lower level offers even more living space and features a spacious rec room with a modern gas fireplace, heated epoxy flooring, a full bathroom and a flex room. Designed to the highest standards, this steel-frame home is fully soundproofed with 2lb spray foam insulation, ensuring energy efficiency and privacy. The attached heated double garage adds convenience, while the professionally landscaped backyard is a serene oasis. Enjoy a cedar fence, GEM Stone lighting, garden boxes and mature trees that creates a private sanctuary. Located in an unbeatable Hillhurst location, this home is just a 3 minute walk to Queen Elizabeth School, 7 minute walk to the Bow River Pathway, 3 minute drive to downtown & steps from Kensington’s best restaurants, cafés, and shops.
Inclusions: Built-In Oven,Central Air Conditioner,Dishwasher,Garage Control(s),Gas Cooktop,Microwave,Range Hood,Refrigerator,Washer/Dryer Stacked
 50
50

