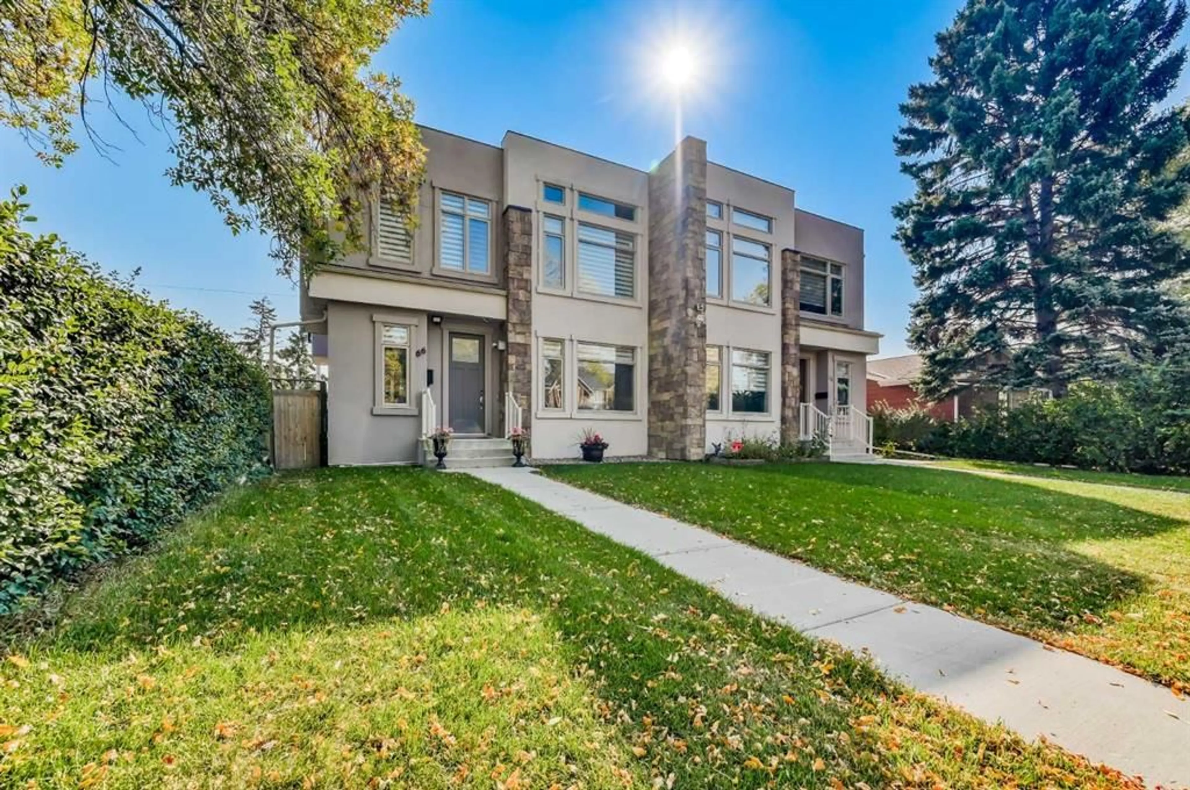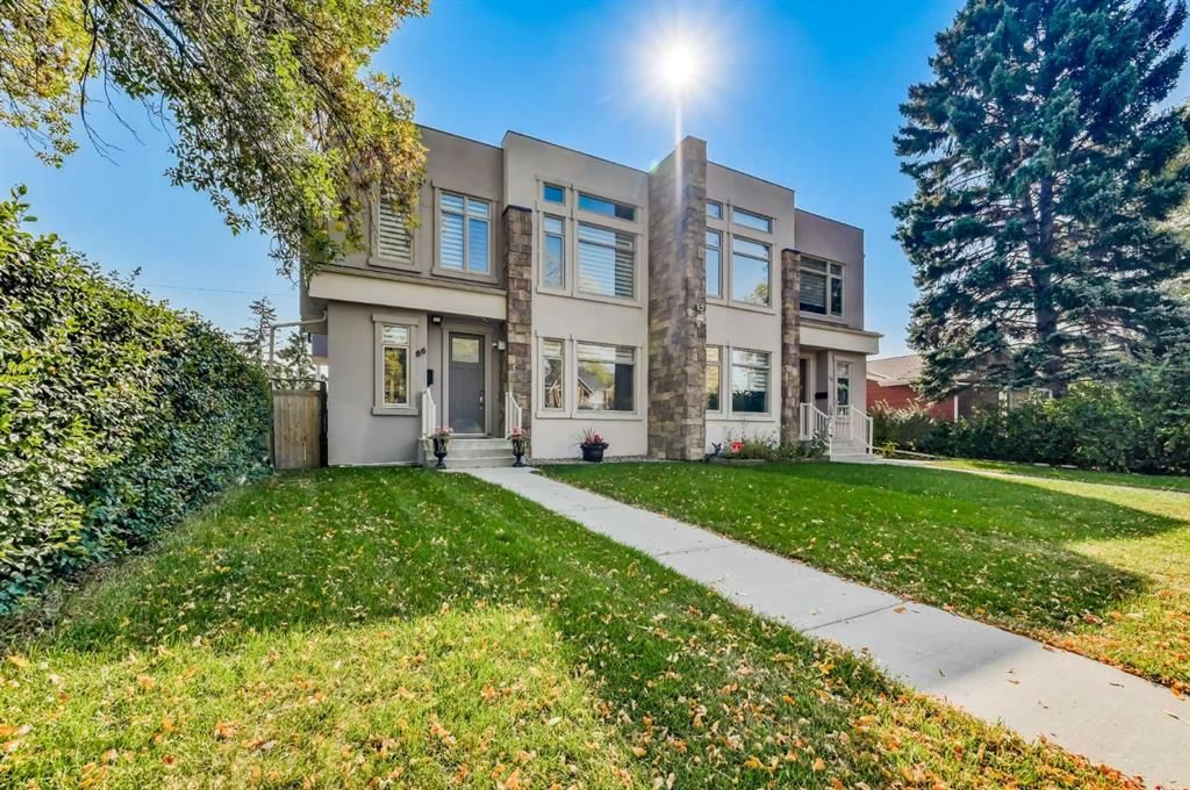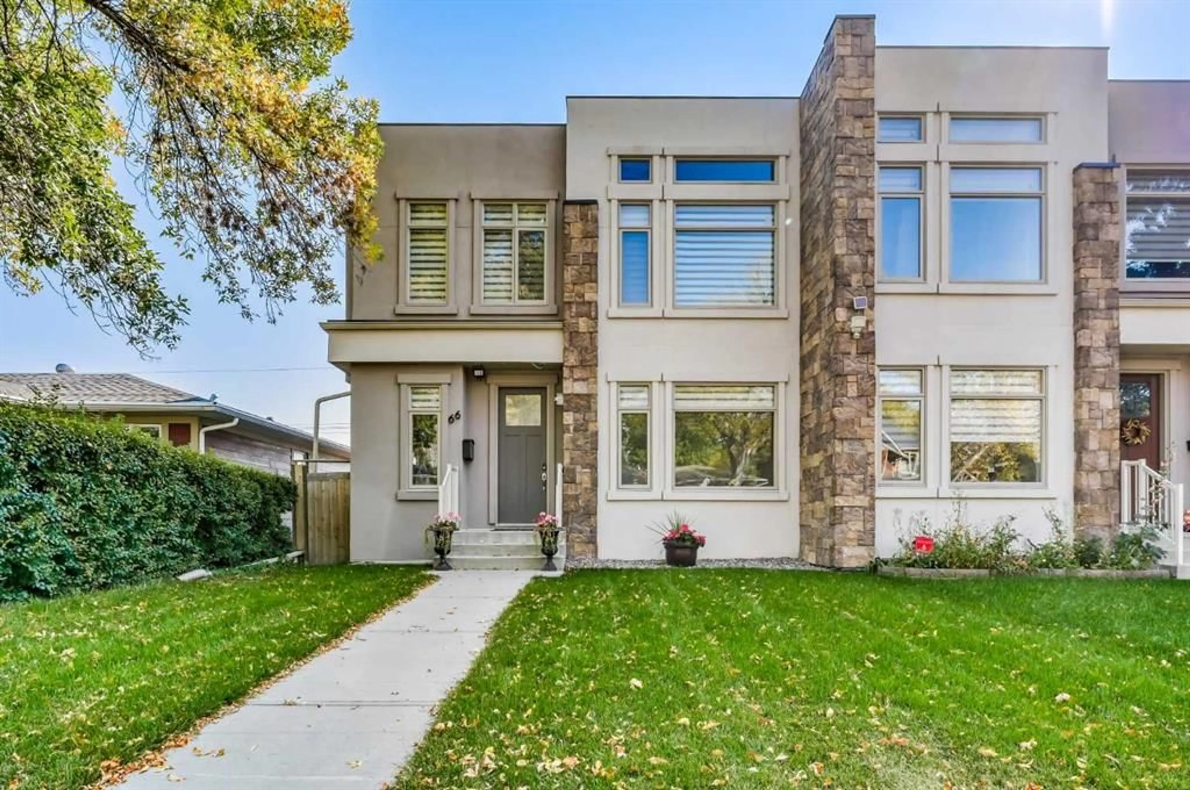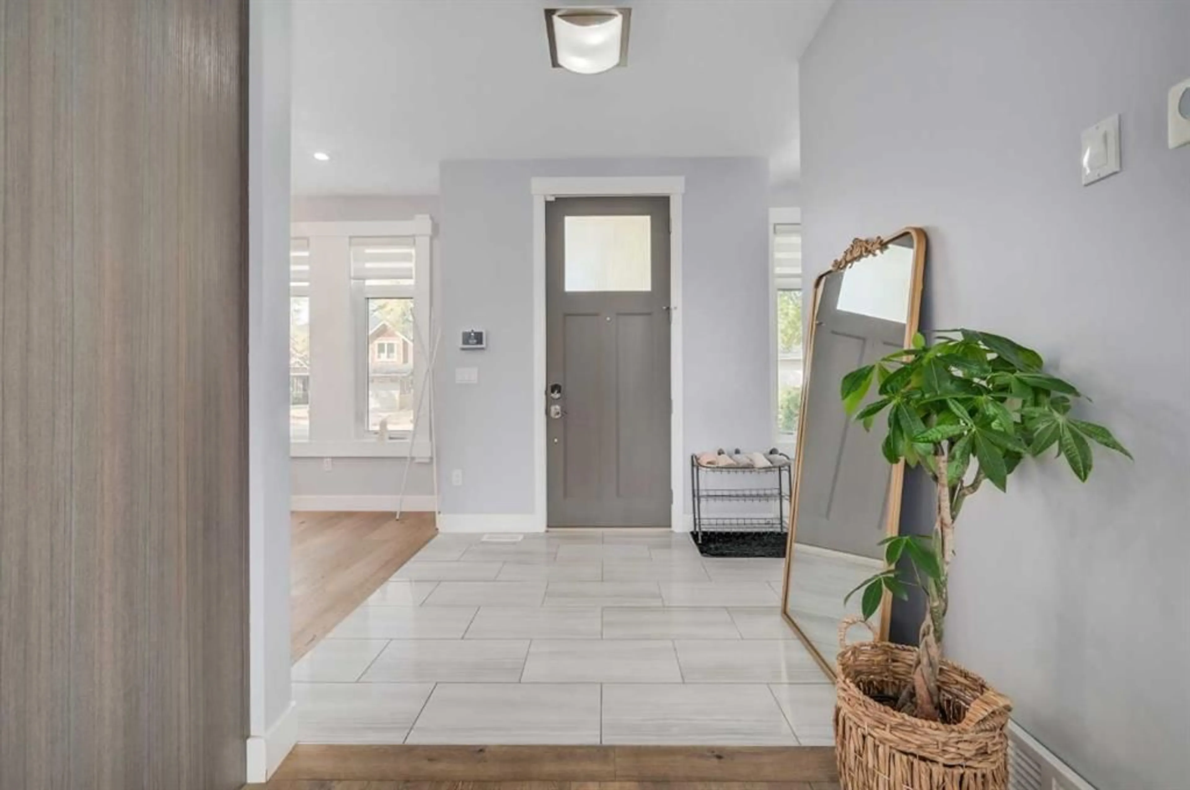66 Heston St, Calgary, Alberta T2K 2C1
Contact us about this property
Highlights
Estimated valueThis is the price Wahi expects this property to sell for.
The calculation is powered by our Instant Home Value Estimate, which uses current market and property price trends to estimate your home’s value with a 90% accuracy rate.Not available
Price/Sqft$420/sqft
Monthly cost
Open Calculator
Description
This beautifully maintained Highwood home combines thoughtful upgrades with timeless style. Step inside to SOARING CEILINGS, abundant natural light, and an open layout anchored by a cozy fireplace. Built-in features add charm and functionality throughout, from custom feature walls in the living room and basement rec room to fully finished closets and a practical mud room. The kitchen is a true highlight, showcasing stainless steel appliances, a built-in induction stove, and a massive refrigerator, all complemented by modern cabinetry and upgraded stair railings. Bathrooms are equally impressive, including a SPA-INSPIRED STEAM SHOWER for a luxury retreat right at home. Additional upgrades include central air conditioning for year-round comfort, a LEVEL 2 EV CHARGER for modern convenience, and high ceilings throughout that create an airy, elegant atmosphere. Upstairs offers generously sized bedrooms and a relaxing primary suite, while the finished basement features a large family area, another full bath, and a bright bedroom with a massive window. Outside, you’ll find a detached garage and an OVERSIZED BACKYARD made for entertaining and plenty of room to gather. The location in HIGHWOOD ties it all together. This desirable inner-city community is known for its tree-lined streets, family-friendly atmosphere, and quick access to downtown Calgary. With Nose Hill Park, highly rated schools, shopping, and major roadways just minutes away, this home offers the perfect balance of convenience and tranquility.
Property Details
Interior
Features
Main Floor
2pc Bathroom
5`3" x 5`3"Dining Room
12`3" x 15`6"Foyer
10`11" x 8`2"Kitchen
12`4" x 15`1"Exterior
Features
Parking
Garage spaces 2
Garage type -
Other parking spaces 0
Total parking spaces 2
Property History
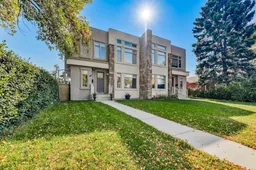 48
48
