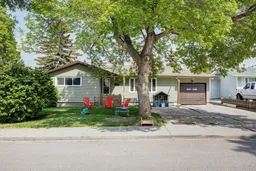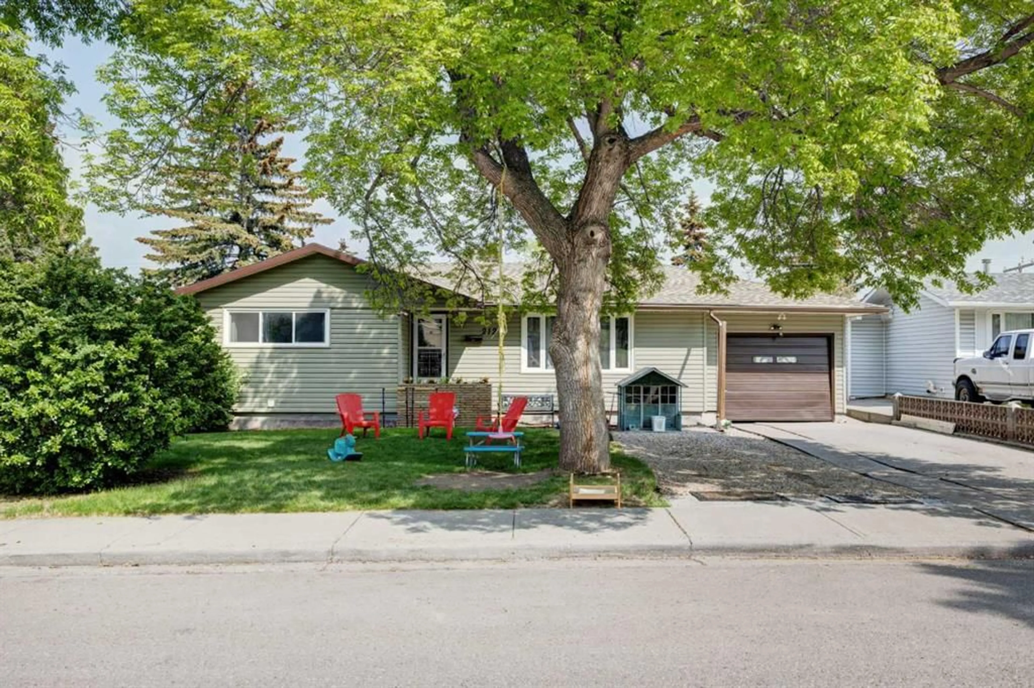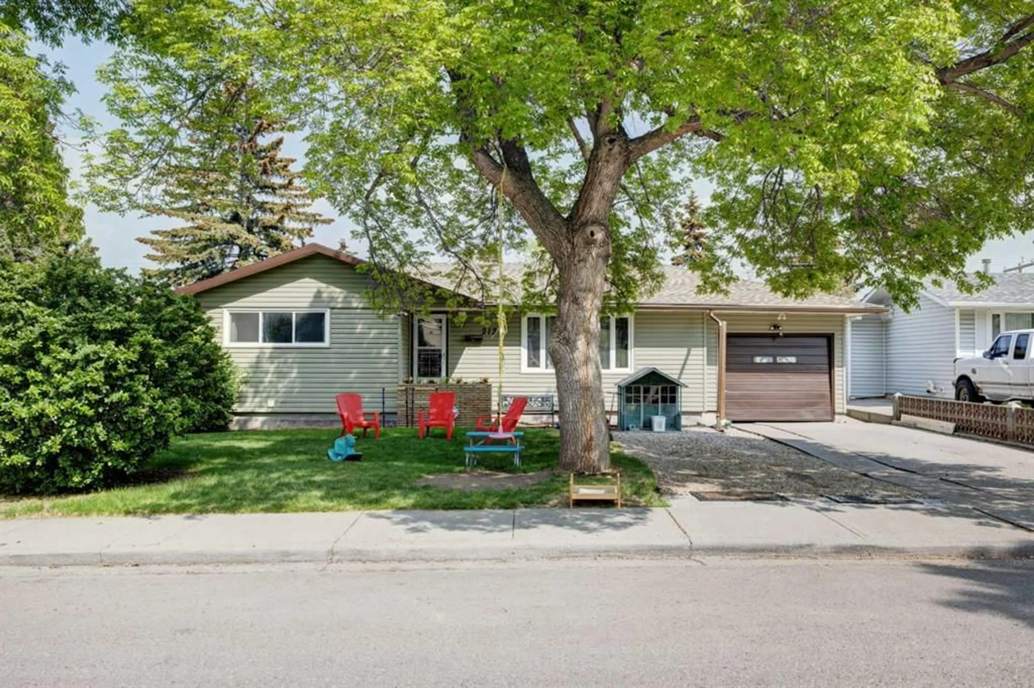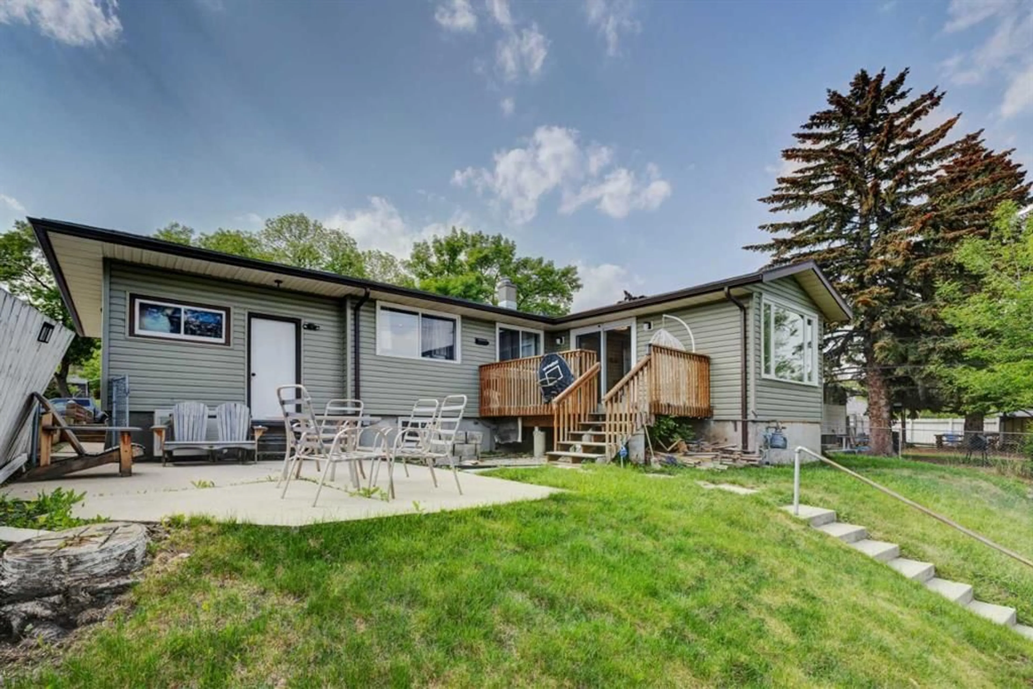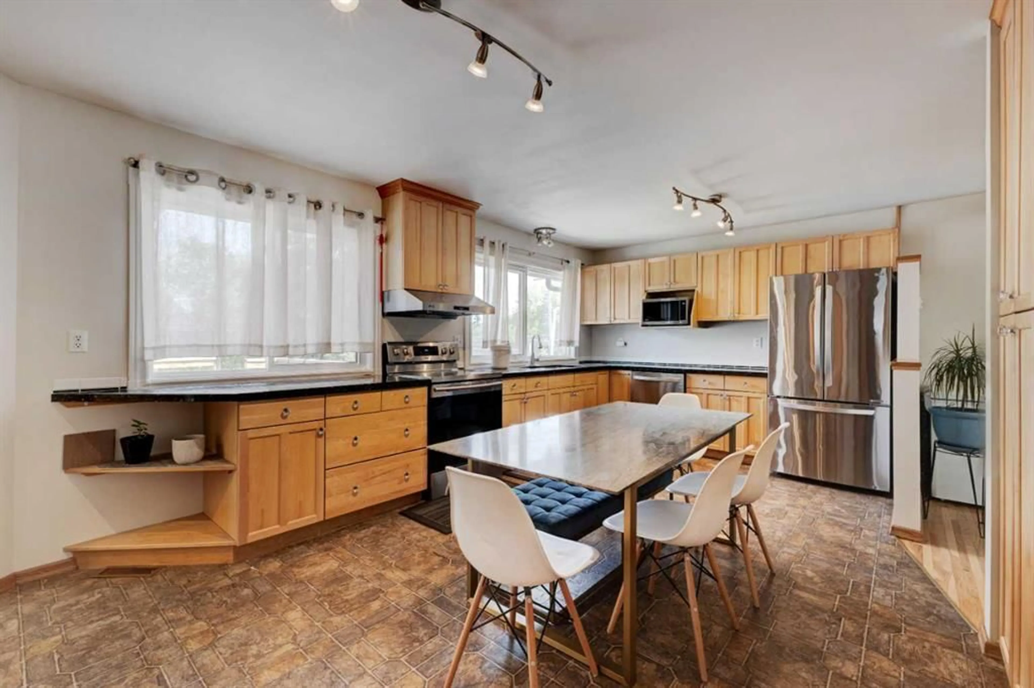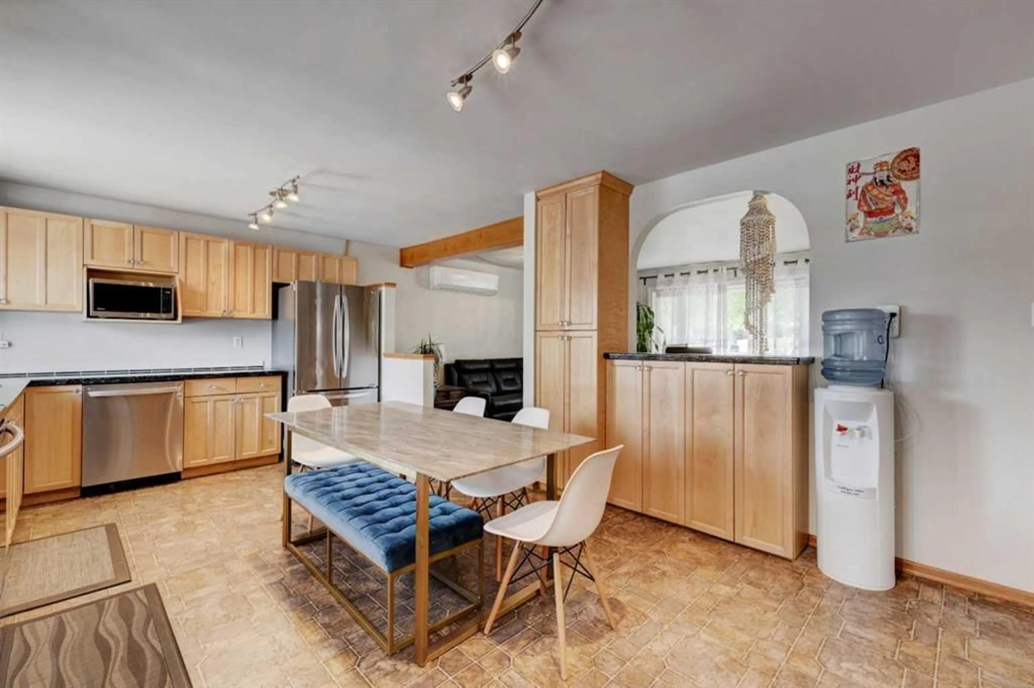212 Hendon Dr, Calgary, Alberta T2K1Z2
Contact us about this property
Highlights
Estimated valueThis is the price Wahi expects this property to sell for.
The calculation is powered by our Instant Home Value Estimate, which uses current market and property price trends to estimate your home’s value with a 90% accuracy rate.Not available
Price/Sqft$563/sqft
Monthly cost
Open Calculator
Description
Don’t Miss This Rare Opportunity! Live in a well-established neighborhood with quick access to downtown and excellent public transit. This beautifully updated bungalow sits on a spacious 60' x 100' R-C2 WALKOUT lot—perfect for families, investors, or those looking to expand in the future. Step inside to discover a bright, open-concept layout featuring gleaming red maple hardwood floors and large windows that fill the home with natural light. The kitchen is designed for entertaining, offering granite countertops, abundant maple cabinetry, and a convenient pass-through with granite top, ideal for serving guests or hosting family gatherings. The living and dining rooms flow seamlessly, creating a welcoming space to relax or entertain. The bedrooms are generously sized with ample closet and storage space. The main bathroom was tastefully upgraded in 2018 with a new soaker tub, tile surround, and plank flooring. A versatile addition off the back can serve as a home office, rec room, third bedroom, or sunroom—a perfect place to unwind and enjoy peaceful views. Downstairs, the fully renovated walkout basement (2019) includes a third bedroom, den, large rec room, and a modern 3-piece bath—ideal for guests, teens, or extended family. Recent Upgrades & Features: Newer windows, shingles, and H2O tank, Furnace replaced in 2007,Hardwood floors refinished in 2019,Radon gas mitigation system (2020)Split 2-ton AC wall unit (2022),Brand new 60-gallon hot water tank (2022).The backyard is private and tree-lined, complete with a patio and RV parking—a solid foundation to create your personal outdoor oasis. Located close to parks, schools, transit, and city amenities, this home offers comfort, functionality, and future potential.
Property Details
Interior
Features
Main Floor
Kitchen
12`11" x 20`1"Living Room
13`2" x 19`3"Bedroom - Primary
11`11" x 15`1"Bedroom
9`3" x 15`2"Exterior
Features
Parking
Garage spaces 1
Garage type -
Other parking spaces 4
Total parking spaces 5
Property History
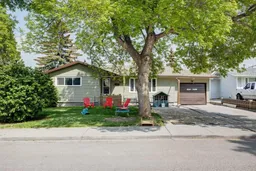 31
31