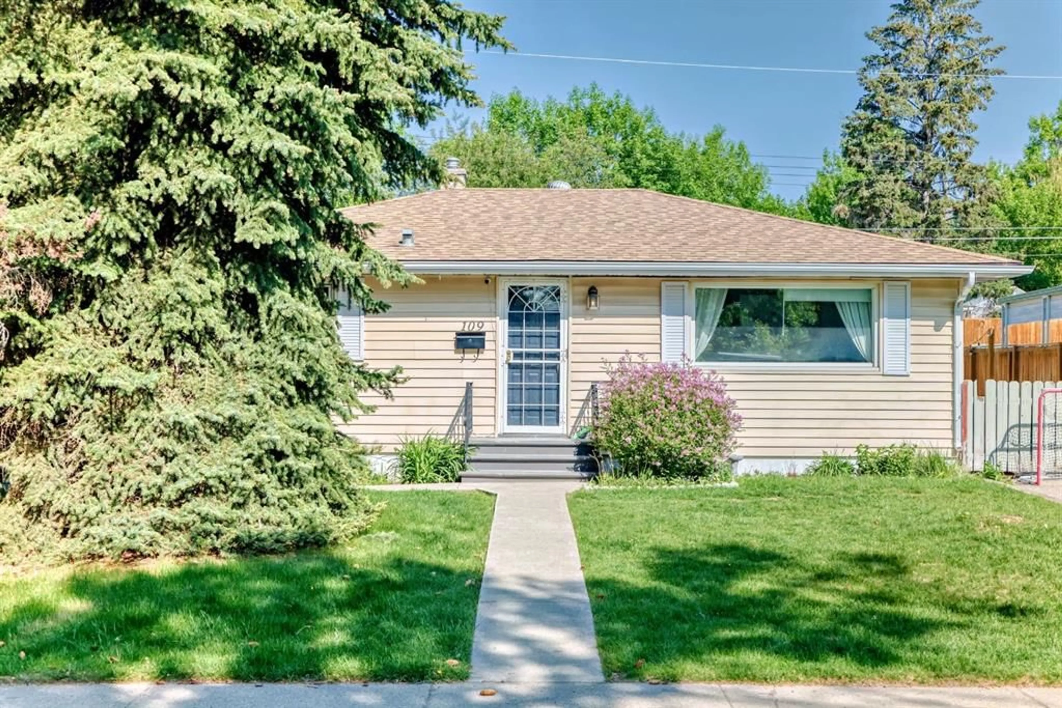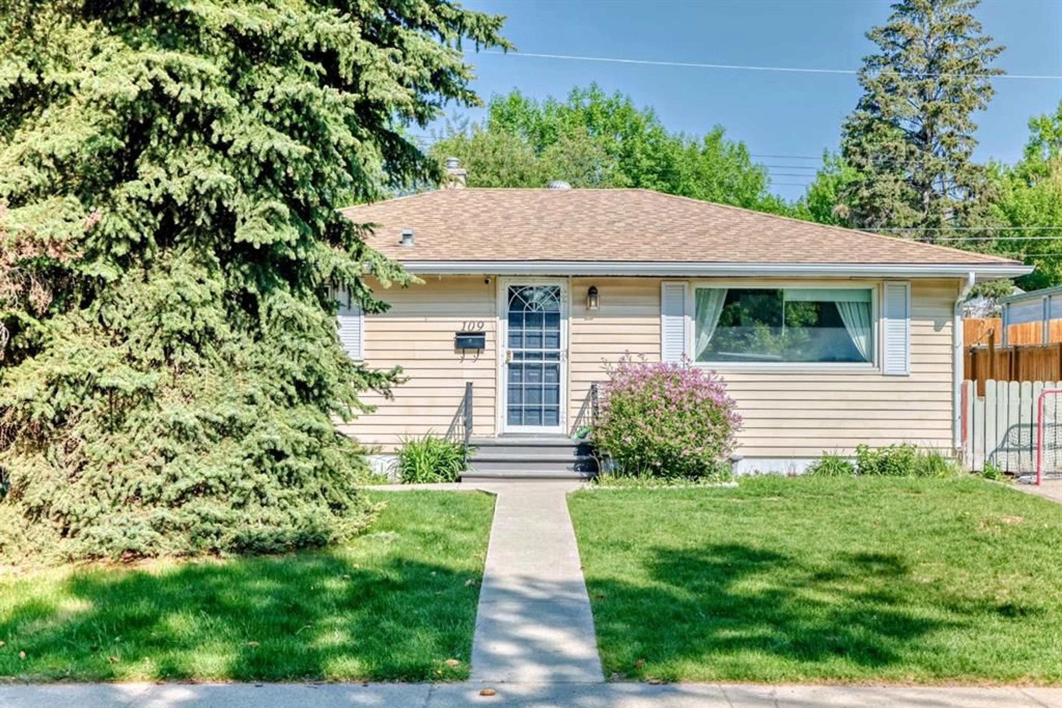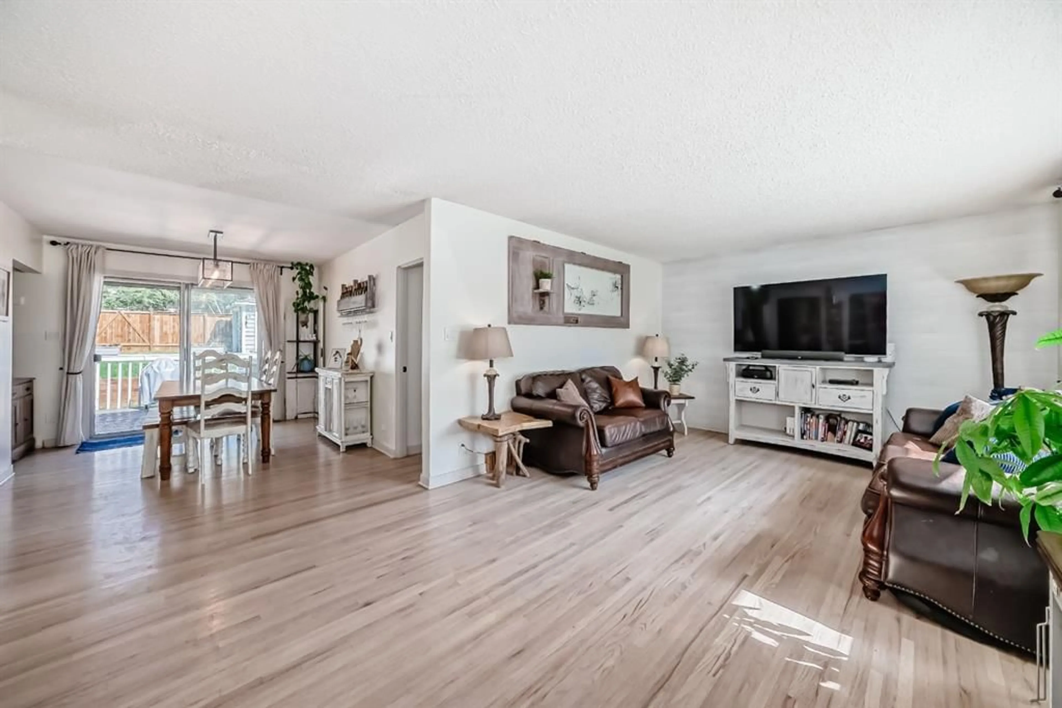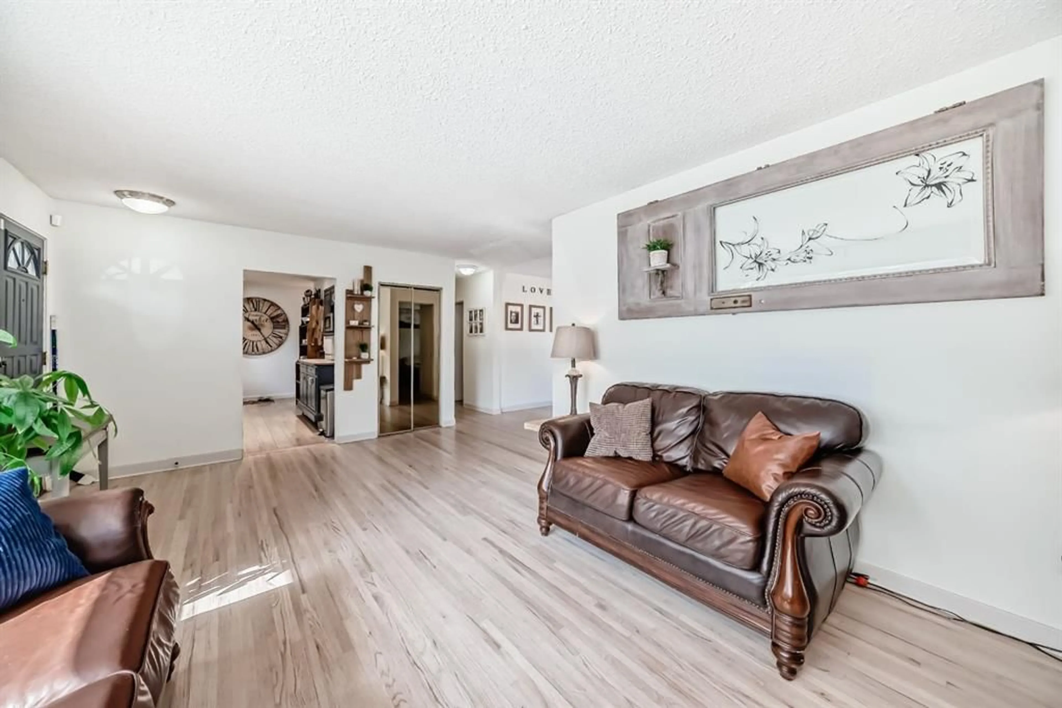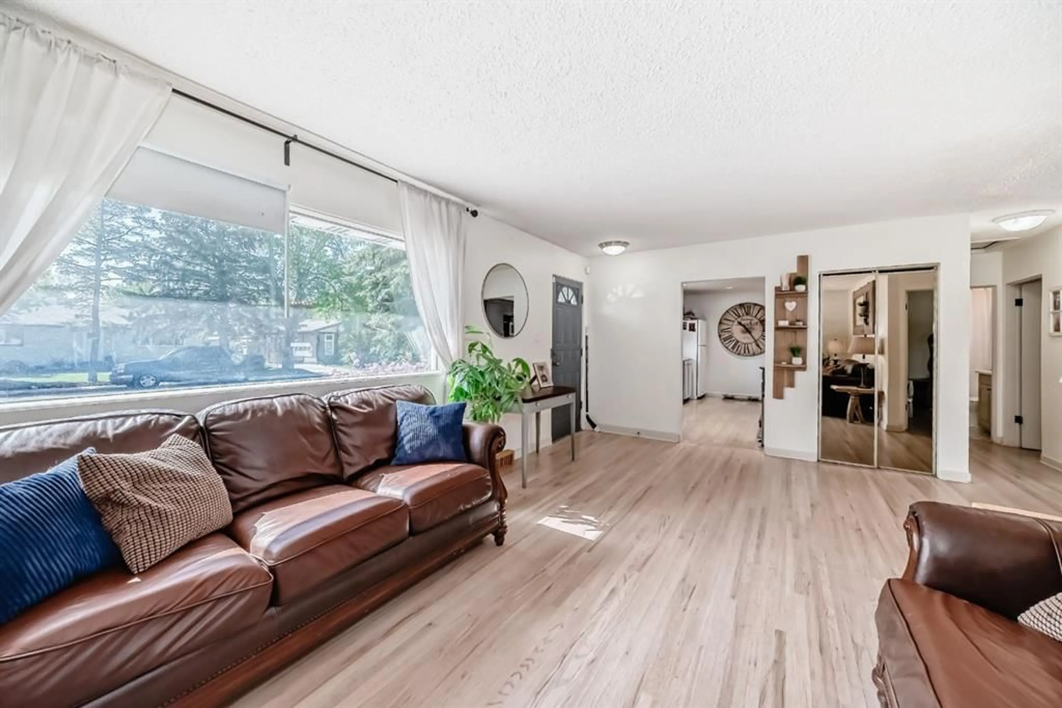109 Hounslow Dr, Calgary, Alberta T2K 2E6
Contact us about this property
Highlights
Estimated valueThis is the price Wahi expects this property to sell for.
The calculation is powered by our Instant Home Value Estimate, which uses current market and property price trends to estimate your home’s value with a 90% accuracy rate.Not available
Price/Sqft$714/sqft
Monthly cost
Open Calculator
Description
Discover timeless charm and endless potential in this beautifully maintained 1956 home, perfectly situated on a wide 57-ft R-C2 lot in one of Calgary’s most sought-after communities. Whether you’re looking to live, invest, or redevelop, this property offers a rare combination of character, space, and unbeatable convenience. Step inside to find stylish vinyl plank flooring and a bright, open-concept living and dining area—ideal for modern living and entertaining. The thoughtfully updated kitchen is functional and ready for your personal touch, perfect for any home chef. The primary bedroom offers privacy and room to expand—imagine adding your own private deck for morning coffee or evening wind-downs. Downstairs, the fully finished basement provides valuable additional living space with a spacious rec room, 3-piece bathroom, large laundry area, and an extra bedroom—perfect for guests or a growing family. Outside, the expansive backyard is a private retreat with a large deck, mature trees, patio area, raised garden beds, and a handy storage shed. A single detached garage completes the package. All of this just minutes from downtown, top-rated schools, parks, playgrounds, transit, and shopping. This is your chance to secure a large lot in a desirable location with limitless potential. Live in, rent out, or redevelop—this is a must-see property with incredible upside.
Property Details
Interior
Features
Main Floor
Entrance
7`6" x 4`5"Living Room
11`11" x 19`11"Dining Room
13`0" x 9`3"Kitchen
8`4" x 14`11"Exterior
Features
Parking
Garage spaces 1
Garage type -
Other parking spaces 0
Total parking spaces 1
Property History
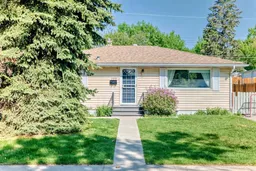 50
50
