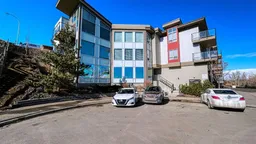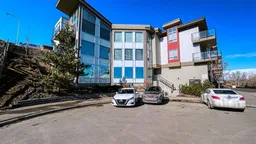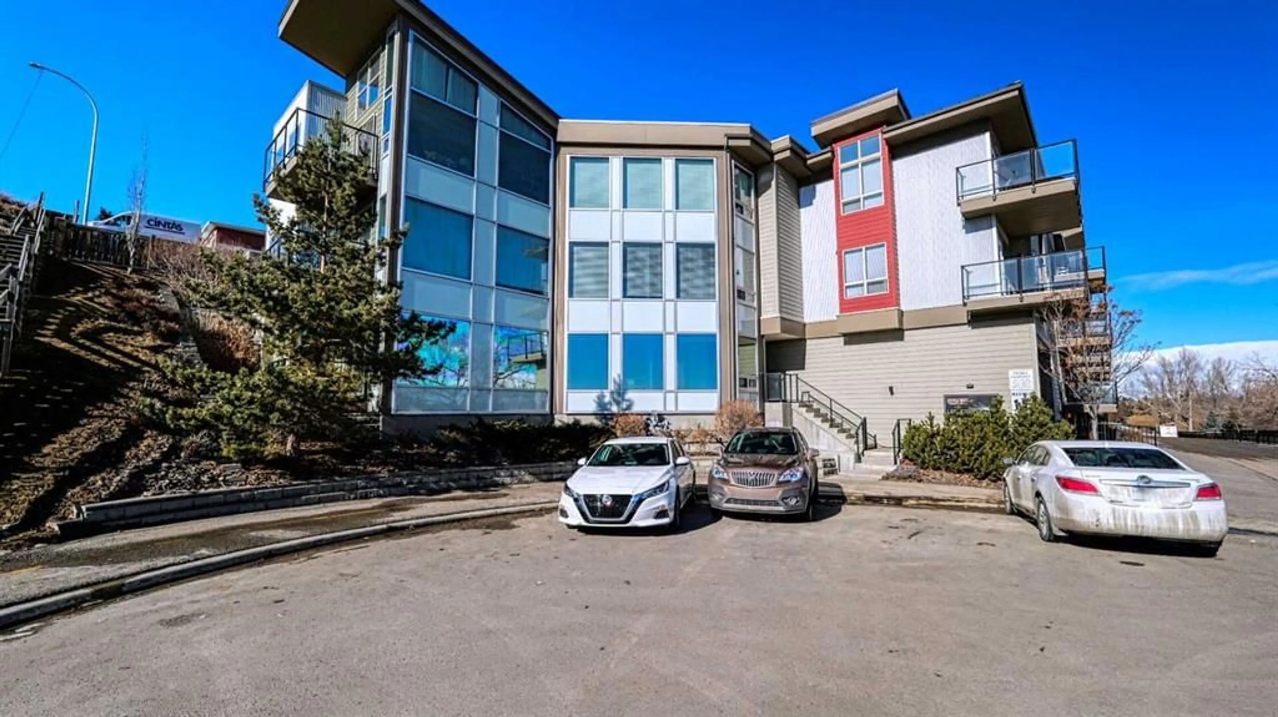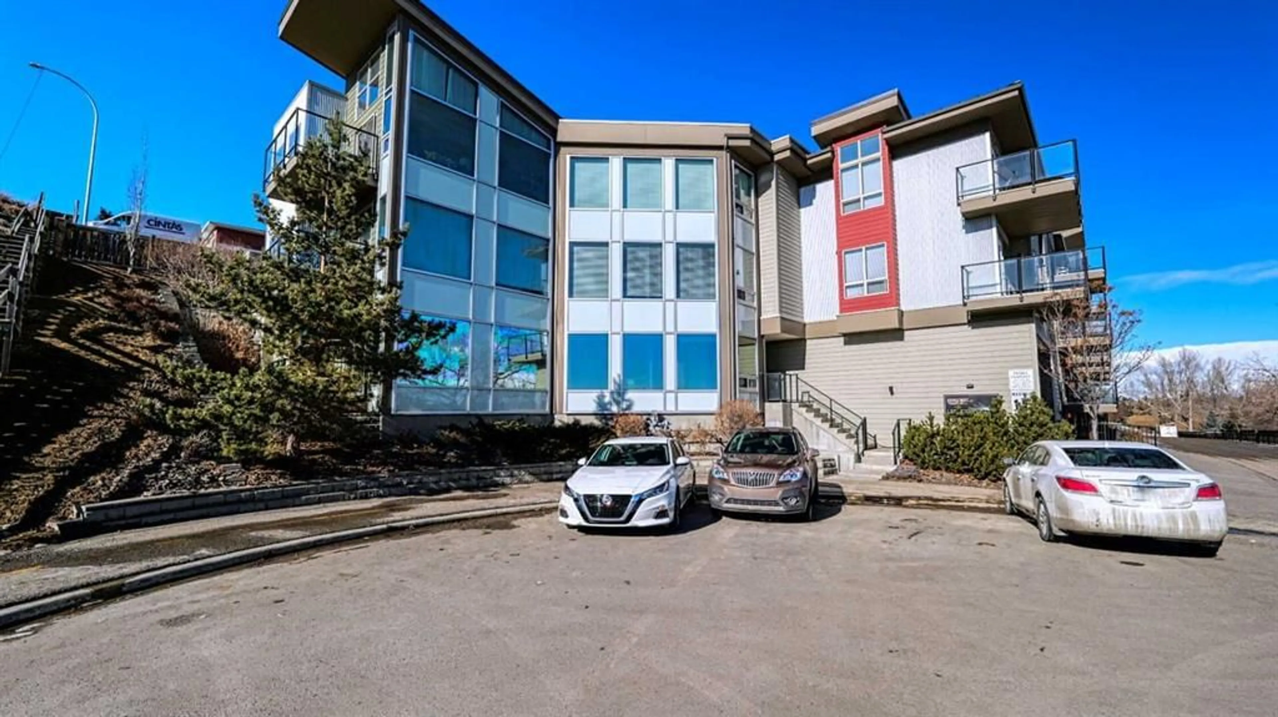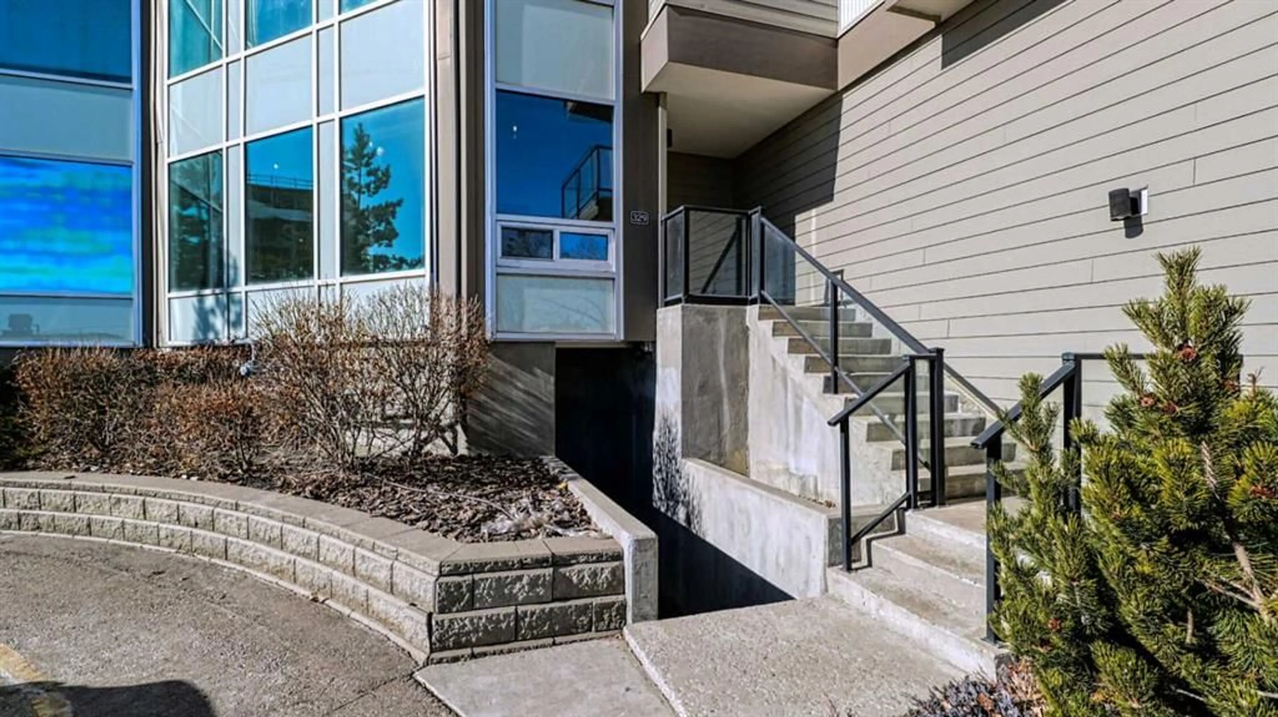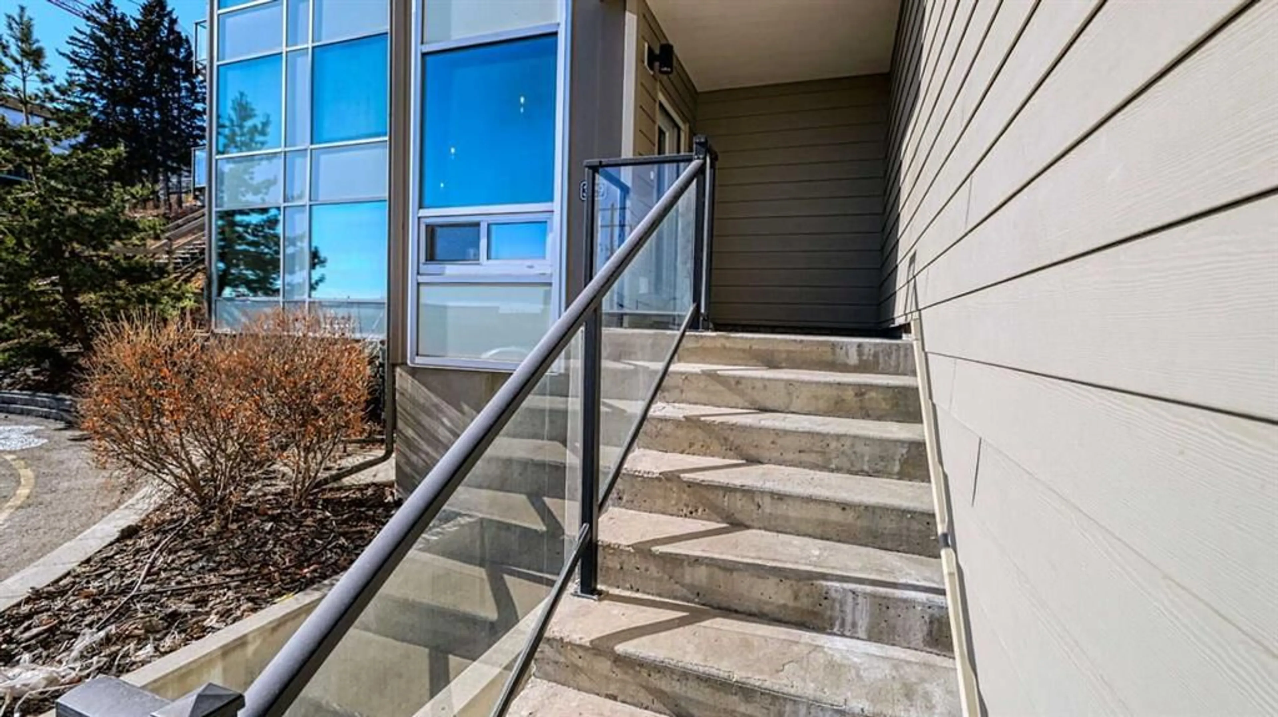4303 1 St #329, Calgary, Alberta T2E 7M3
Contact us about this property
Highlights
Estimated valueThis is the price Wahi expects this property to sell for.
The calculation is powered by our Instant Home Value Estimate, which uses current market and property price trends to estimate your home’s value with a 90% accuracy rate.Not available
Price/Sqft$335/sqft
Monthly cost
Open Calculator
Description
Welcome home to a truly special retreat in Stonecroft Manor, nestled in the heart of beloved Highland Park, just 10 minutes away to The University and SAIT. From the moment you step through your private entrance, you'll feel the warmth and comfort of a space bathed in natural light. Sunshine pours through expansive windows that stretch from the front door all the way to your serene, private patio—creating an inviting flow that makes every day feel bright and open. Imagine cooking in a chef-inspired kitchen designed for connection—with generous countertops, plenty of storage, and a cozy bar perfect for sharing coffee, laughter, or a glass of wine with friends. It’s a space that brings people together, whether you're entertaining or enjoying a quiet evening at home. At the end of the day, your spacious primary suite offers a peaceful sanctuary. Unwind in the luxurious spa-like ensuite, complete with heated floors, after walking through your dream-worthy closet. Every detail is designed to make you feel pampered. Need space for guests or a home office? The second bedroom, complete with a Murphy bed, is both functional and charming. A second full bath with a walk-in shower adds even more comfort and flexibility. This rare unit comes with thoughtful touches that set it apart—no shared walls for added quiet, tinted windows for added privacy, in-suite laundry, and direct access to the parking garage for ultimate convenience. And it’s not just about the home—it’s about the community. Highland Park is a neighborhood full of life and heart, with parks, pathways, and a spirit of growth and togetherness that you’ll feel from day one. This isn’t just a condo—it’s a place to belong. Come see why it’s ready to welcome you home.
Property Details
Interior
Features
Main Floor
Foyer
9`9" x 5`2"Kitchen
14`4" x 15`3"Bedroom
9`4" x 11`1"3pc Bathroom
8`4" x 7`3"Exterior
Features
Parking
Garage spaces -
Garage type -
Total parking spaces 1
Condo Details
Amenities
Park, Parking, Playground, Secured Parking, Storage, Trash
Inclusions
Property History
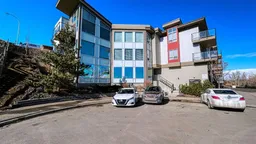 33
33