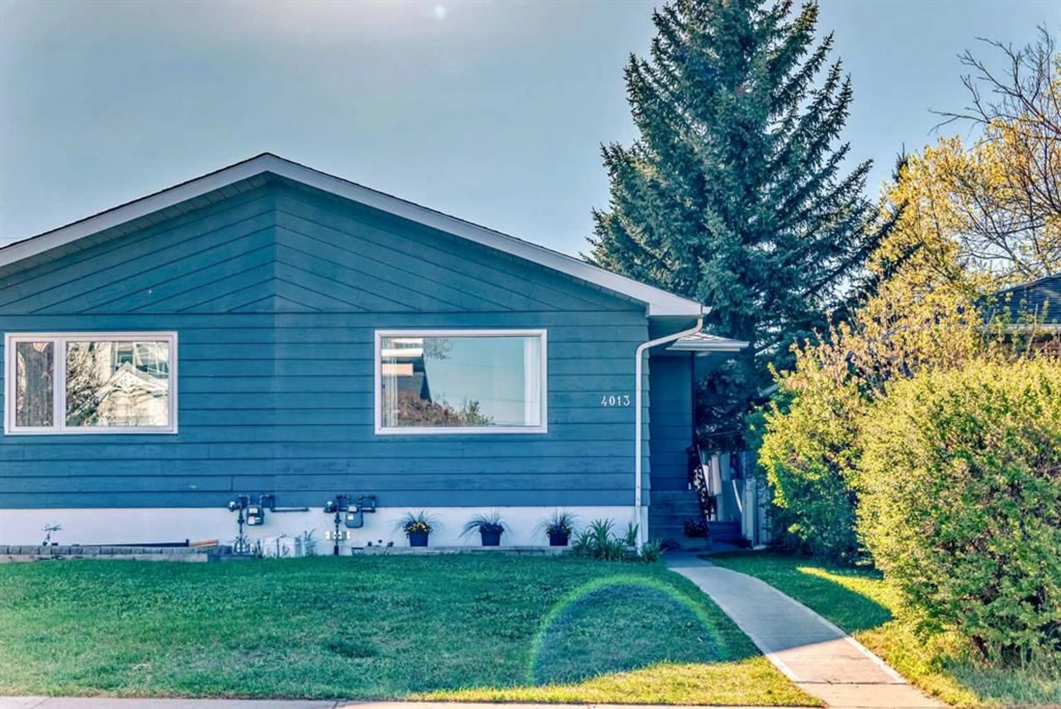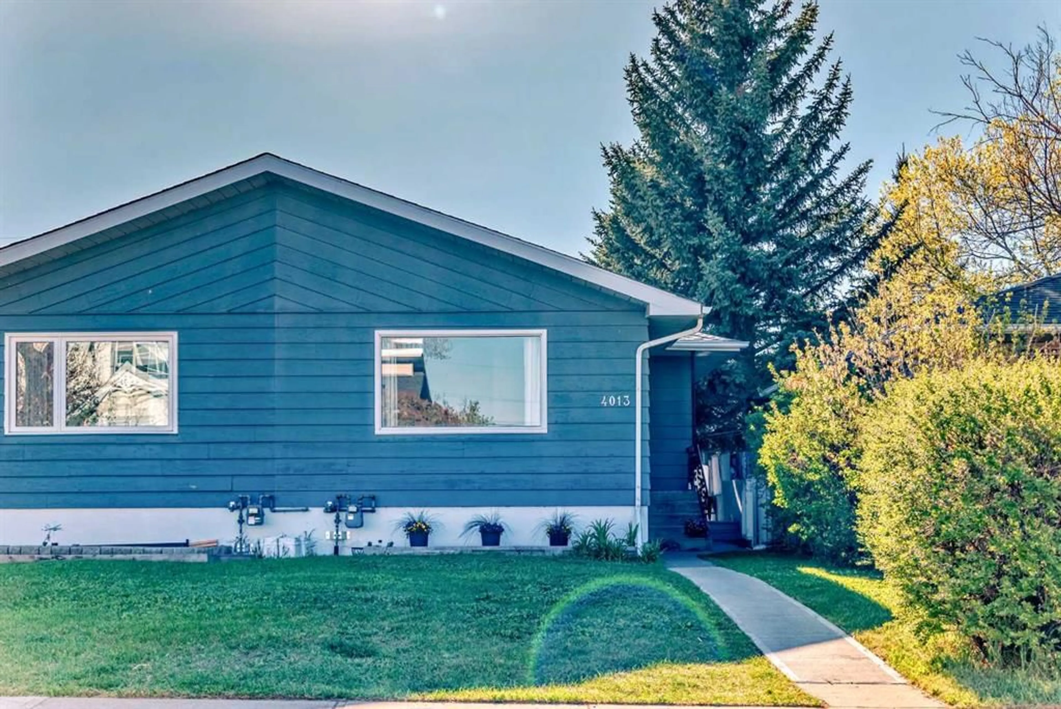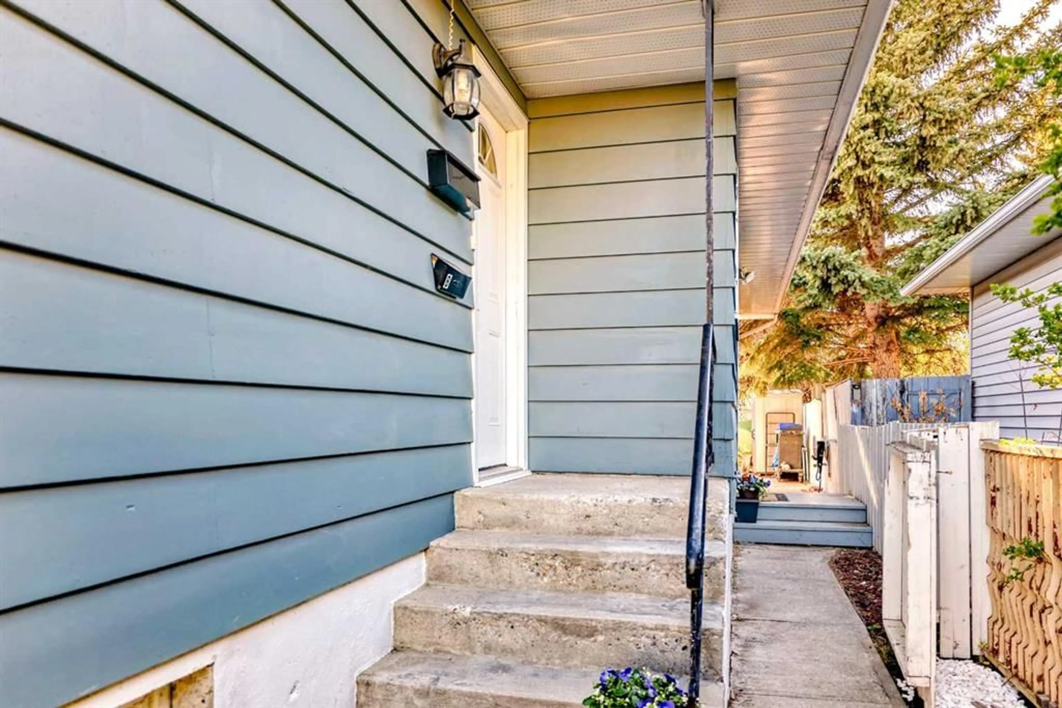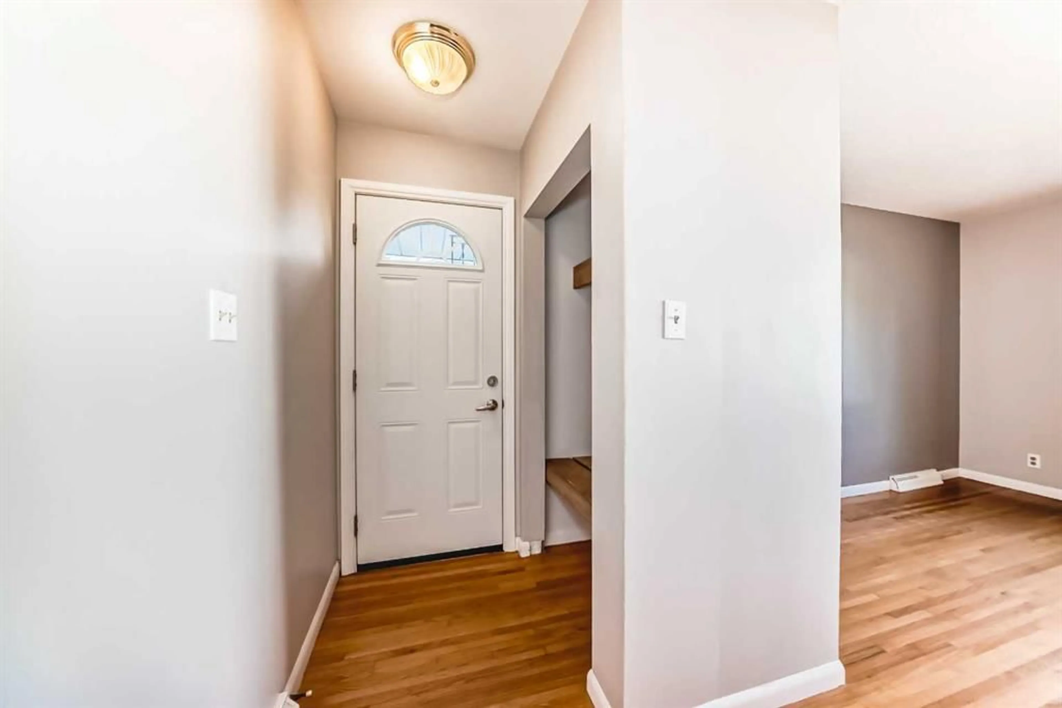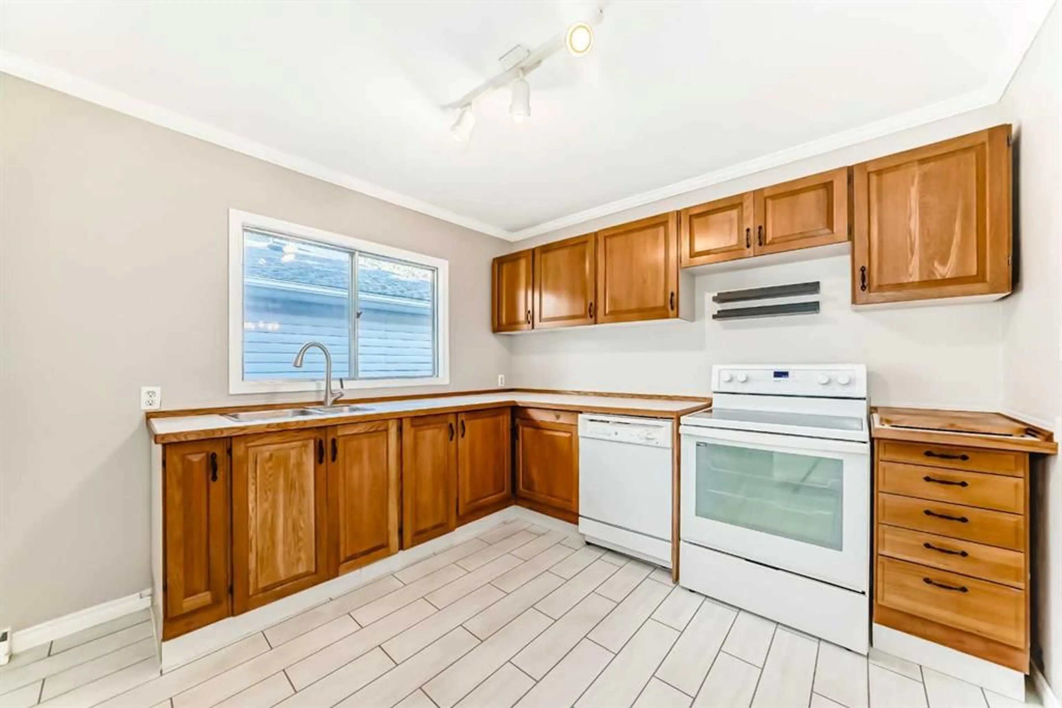4013 Centre B St, Calgary, Alberta T2K 0X2
Contact us about this property
Highlights
Estimated ValueThis is the price Wahi expects this property to sell for.
The calculation is powered by our Instant Home Value Estimate, which uses current market and property price trends to estimate your home’s value with a 90% accuracy rate.Not available
Price/Sqft$569/sqft
Est. Mortgage$2,293/mo
Tax Amount (2024)$2,766/yr
Days On Market1 day
Description
On a quiet street just one block from the planned Green Line expansion sits a half-duplex that makes sense—whether you're buying your first home or looking for a low-hassle investment. The main floor offers a classic, functional layout: a good-sized eat-in kitchen, a dedicated dining room, and a bright living space. There are two bedrooms here—the primary and a second that's ideal for a roommate, office, or guest room—plus in-suite laundry for everyday convenience. Downstairs, the basement has been legally suited with care and attention to detail. The layout is smart: a large bedroom with an ensuite bathroom, a separate laundry room, and safety features like egress windows and interconnected smoke detectors, all completed in compliance with City of Calgary regulations. The backyard is designed to be easy—no grass to mow, just paving stones, a parking pad, and a single detached garage. It’s simple, functional, and ready for someone to move in or rent out. With transit infrastructure on the horizon and a growing interest in the area, this is a property that offers more than just a roof and four walls. It’s a foothold—an opportunity to build equity, generate income, or simply live well without overcomplicating things.
Property Details
Interior
Features
Main Floor
Living Room
17`7" x 15`5"Dining Room
7`11" x 8`9"Eat in Kitchen
12`4" x 10`2"4pc Bathroom
7`11" x 4`11"Exterior
Parking
Garage spaces 1
Garage type -
Other parking spaces 1
Total parking spaces 2
Property History
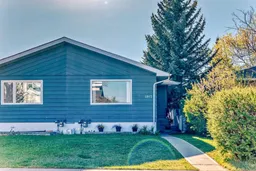 36
36
