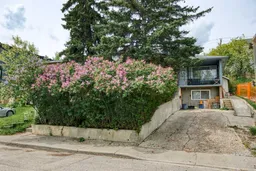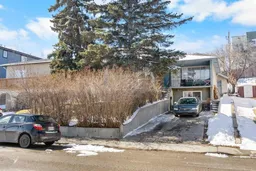Builder's and Investor's Alert!!! This Full size lot in Highland Park is great for future development and you can hold this as Investment property, 3 bedrooms up and 2 bedroom Legal Suite down. Currently rented to one family at $2100.
The Main Level features a bright East-Facing spacious Living Room that welcomes natural light throughout the day. The Dining Room is cozy and ideal for shared meals or hosting guests. The functional and newer Kitchen is equipped with Quartz Countertops and Stainless Steel Appliances. Three good-sized Bedrooms offer comfort and versatility.
The Walk-Out Basement is fully finished with a Legal Suite. The suite includes its own Kitchen and a comfortable Living Room, creating a private and functional living space with excellent rental income potential. Two additional generous-sized Bedrooms offer flexibility for guests, tenants or extended family. A 3 Piece Bath and Basement Laundry complete this level, adding convenience to everyday living. Newer upgrades include the furnace and Tankless Water tank.
Enjoy a Fully Fenced and Landscaped Backyard with a Fire Pit, perfect for outdoor relaxation and gatherings. Located close to a Clubhouse, Golf Course, Parks and Playgrounds. This house also offers convenient access to nearby Schools and Shopping for everyday essentials. Don't miss out !
Inclusions: Dishwasher,Dryer,Electric Stove,Refrigerator,Washer,Window Coverings
 30
30



