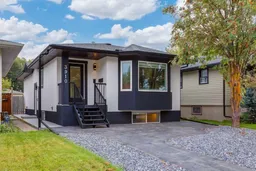*** OPEN HOUSE SATURDAY SEPTEMBER 12 AND SUNDAY SEPTEMBER 13 FROM 12 - 2 PM *** Charming Renovated Bungalow in Desirable Highland Park – 3910 3 Street NW, Calgary. Welcome to this beautifully renovated detached bungalow located in the heart of Highland Park, one of Calgary’s most sought-after communities. Fully updated in 2022, this home offers the perfect blend of modern finishes and timeless charm. Facing a peaceful school green space, this bright and spacious home features a massive stamped concrete front patio and walkway, ideal for relaxing or entertaining. Inside, you'll love the open-concept floor plan with an abundance of natural light. The kitchen is a chef’s dream with stainless steel appliances, quartz countertops, and ample cabinetry. The cozy living room is anchored by a gas fireplace, perfect for Calgary’s cooler evenings. The primary bedroom offers a private retreat with a generous 3-piece ensuite, while the second bedroom is equally spacious and filled with natural light. The fully developed basement expands your living space with a large family room, two additional bedrooms, a versatile flex room with glass door, and a full 4-piece bathroom. A separate laundry area adds convenience and function. Completing this incredible property is a single detached garage, offering secure parking or extra storage. Don't miss your opportunity to live in this move-in ready gem in Highland Park — close to parks, schools, shopping, and downtown access.
Inclusions: Dishwasher,Electric Stove,Microwave Hood Fan,Refrigerator
 50
50


