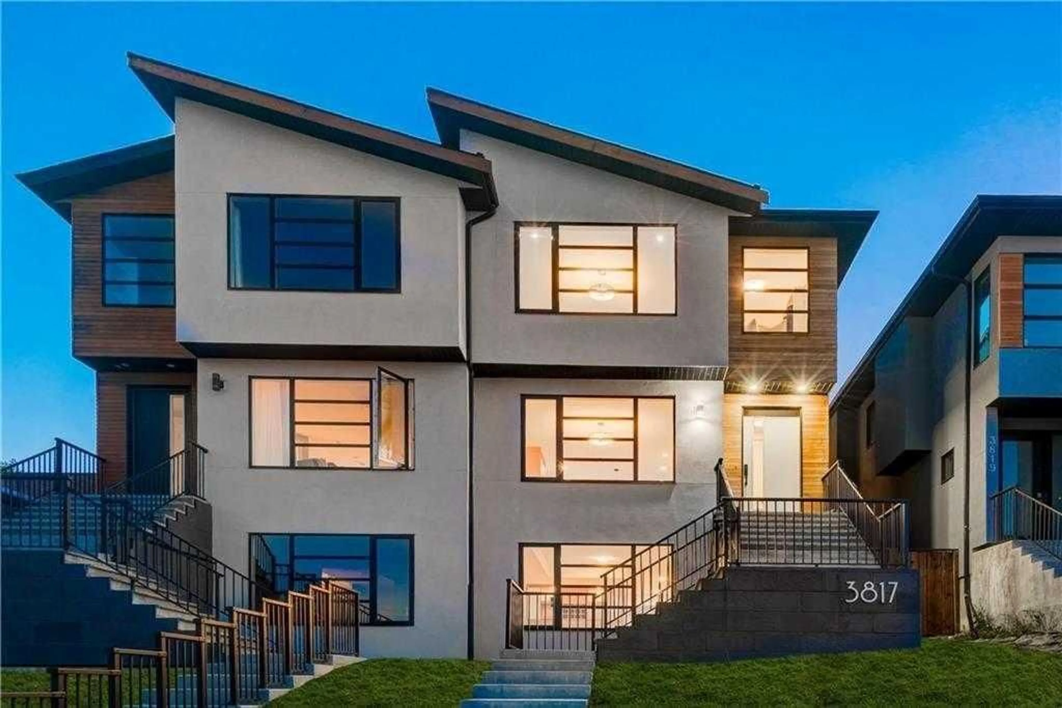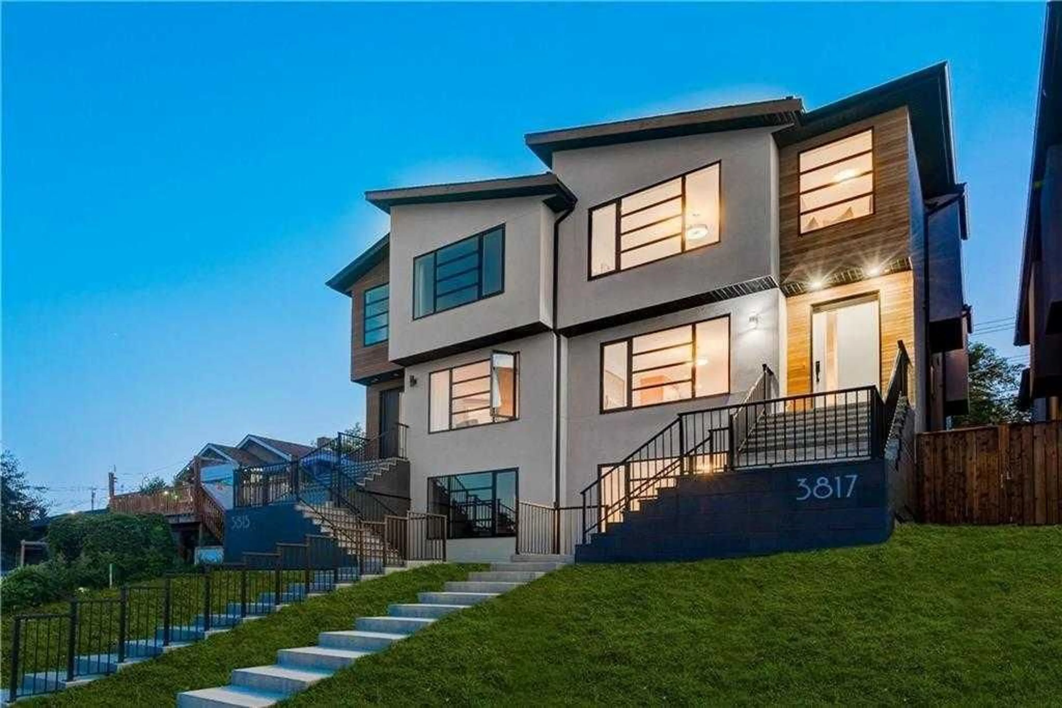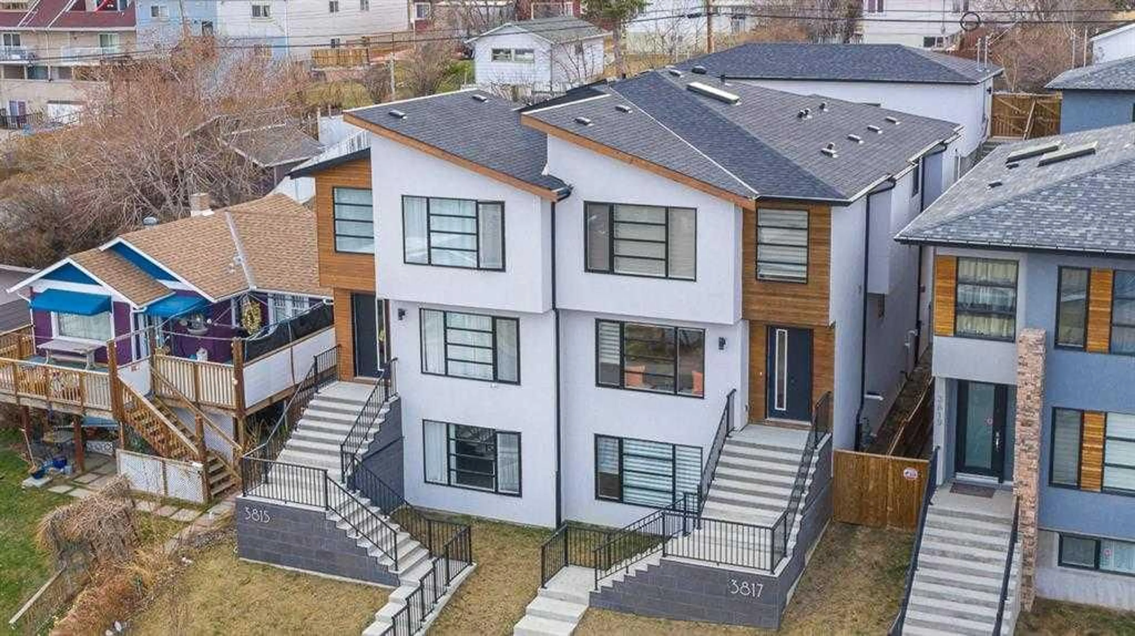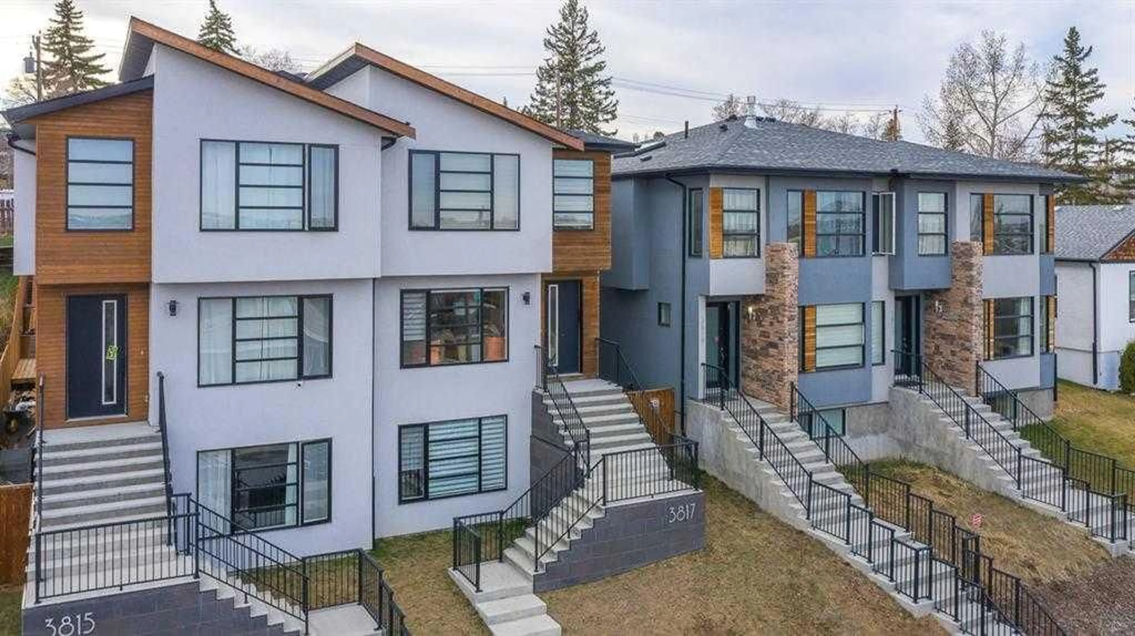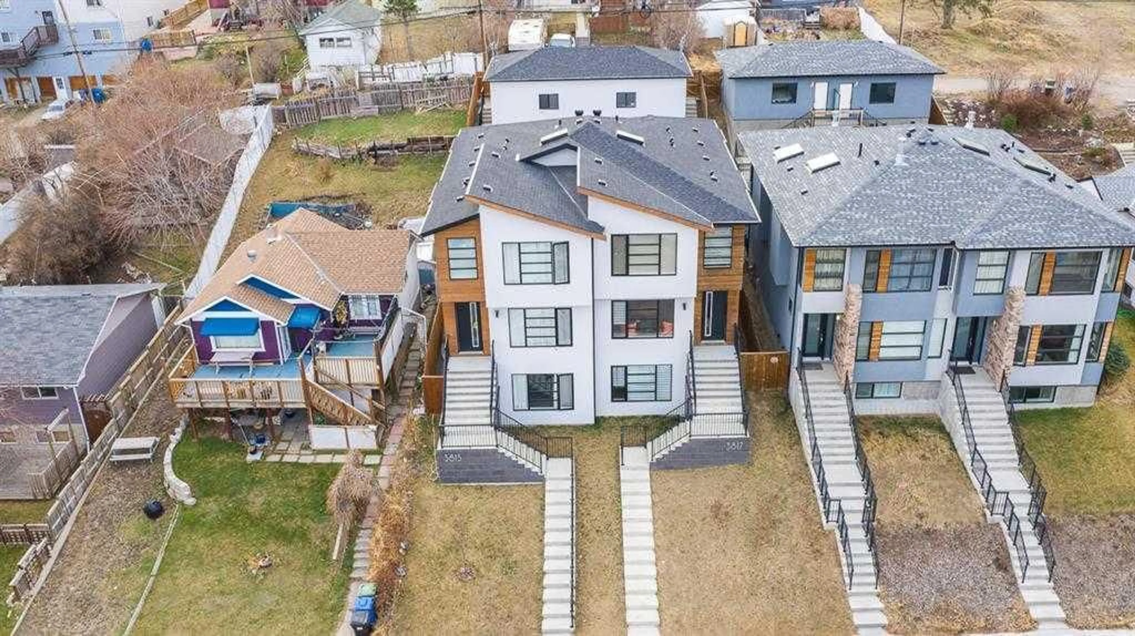3817 Centre A St, Calgary, Alberta T2E 3A5
Contact us about this property
Highlights
Estimated ValueThis is the price Wahi expects this property to sell for.
The calculation is powered by our Instant Home Value Estimate, which uses current market and property price trends to estimate your home’s value with a 90% accuracy rate.Not available
Price/Sqft$429/sqft
Est. Mortgage$3,646/mo
Tax Amount (2024)$4,974/yr
Days On Market284 days
Description
Welcome to this fully upgraded, custom built semi-detached home in Highland Park, close to Downtown and Calgary International Airport, over 2700 sqft area with fully finished basement. As you enter, you will be greeted with open concept high ceiling main floor living area with lots of natural light, hardwood flooring, fully upgraded kitchen with 2 tone cabinets with quartz countertops, extended kitchen island with bar seating, wine rack as well , dining area, living area with stone around fireplace along with built-ins on both side of fireplace, a mudroom and 2pc powder room at main floor. Further going to upper floor with glass railing on stairs, you will be greeted with huge primary bedroom with vaulted ceiling and lots of natural light, large walk-in-closet with built in organizers, 5pc en-suite with dual sinks, skylight, freestanding tub and standing shower as well. Laundry room conveniently situated at upper floor, 2 other good size bedrooms, 4pc bathroom and a open office space/play area completes this floor. In the basement, you will find a large rec/living room with wet bar, 4pc bathroom, bedroom with closet, utility room and storage. There is also a double detached garage with back alley and low maintenance back yard.
Property Details
Interior
Features
Second Floor
5pc Ensuite bath
11`3" x 9`3"4pc Bathroom
9`3" x 4`11"Laundry
8`1" x 6`6"Office
10`2" x 7`0"Exterior
Features
Parking
Garage spaces 2
Garage type -
Other parking spaces 0
Total parking spaces 2
Property History
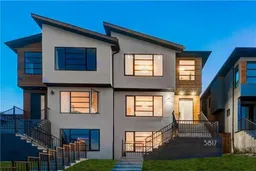 41
41
