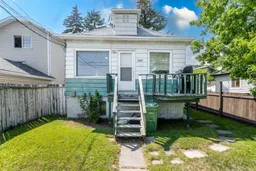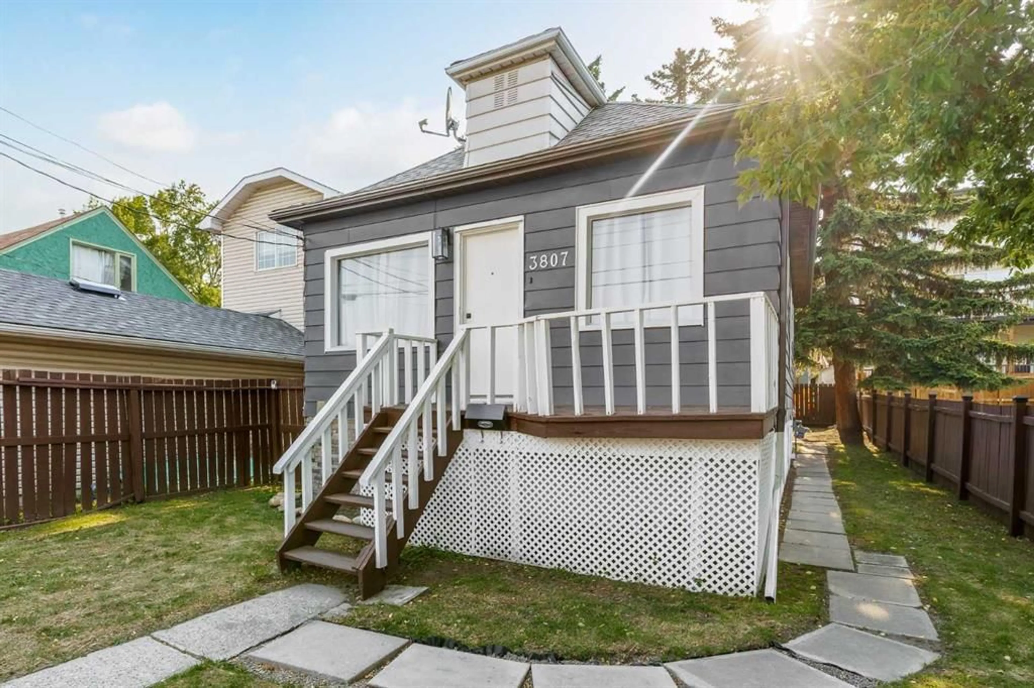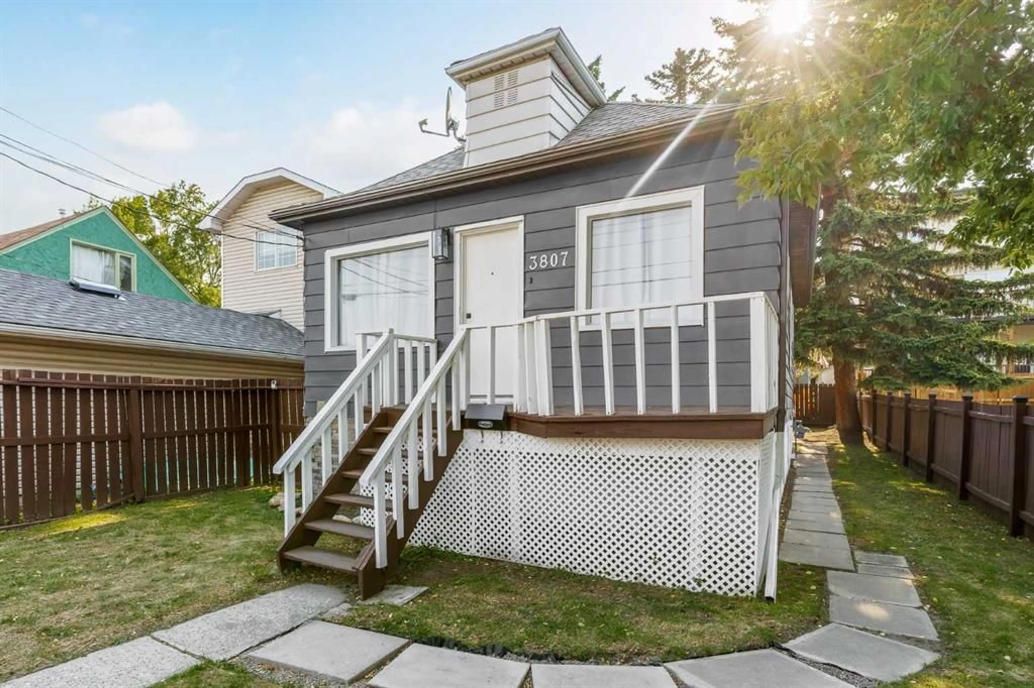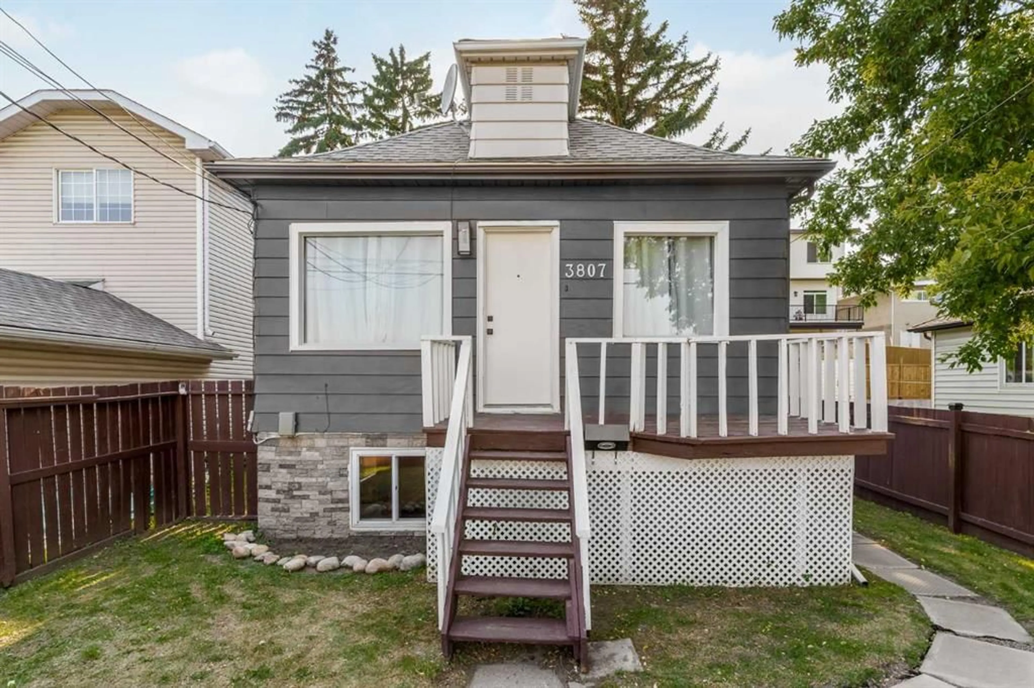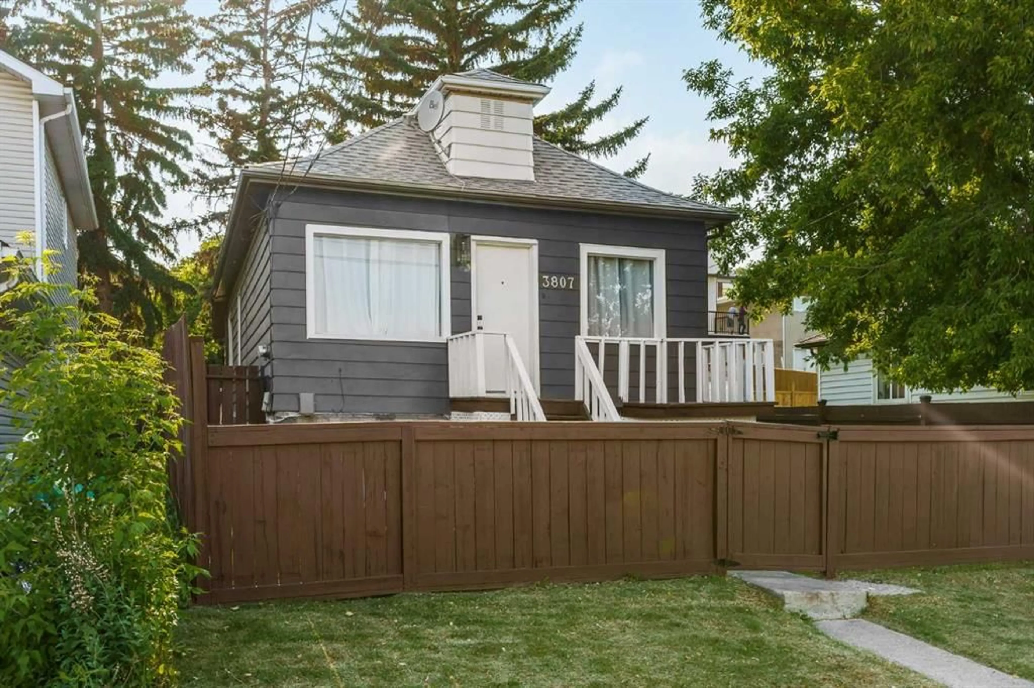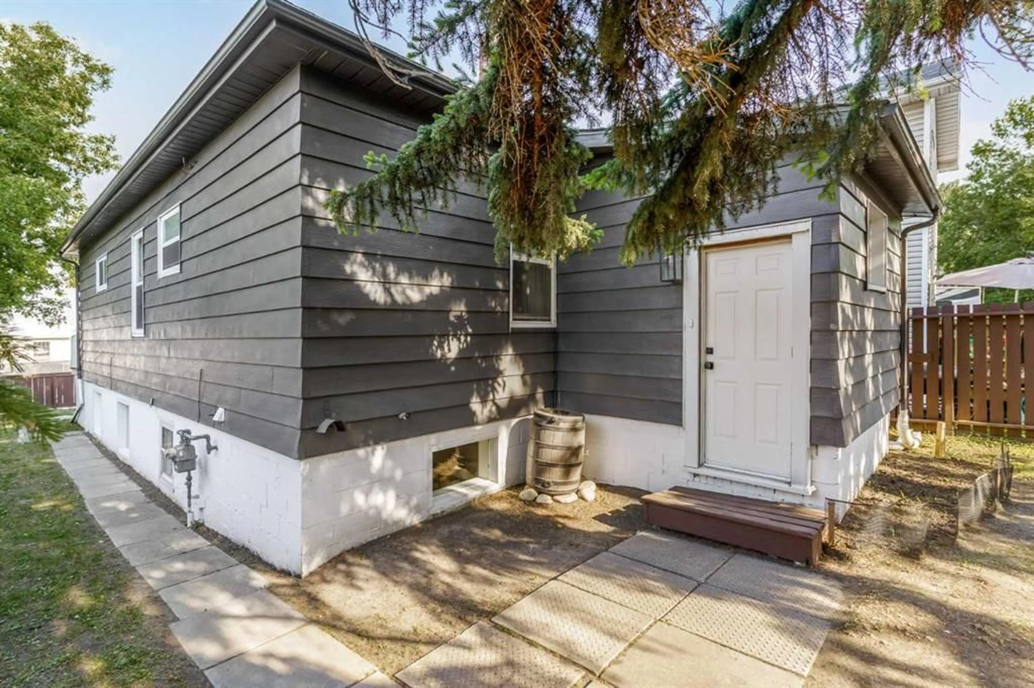3807 1 St, Calgary, Alberta T2E 3E1
Contact us about this property
Highlights
Estimated valueThis is the price Wahi expects this property to sell for.
The calculation is powered by our Instant Home Value Estimate, which uses current market and property price trends to estimate your home’s value with a 90% accuracy rate.Not available
Price/Sqft$581/sqft
Monthly cost
Open Calculator
Description
A rare find (raised bungalow with 1630 sq.ft of TOTAL LIVING SPACE) in the sought-after community of Highland Park! We are calling all real estate entrepreneurs, landlords, investors, and savvy buyers right here at 3807-1st Street NE! This absolutely gorgeous, turn-of-the-century, extremely well-built and renovated home with 2 units will absolutely blow you away! Here are the details: The main floor suite offers 3 bedrooms, a spacious living room, a kitchen with a dining area, and a full 4PC bathroom. The basement suite (illegal) comes with its own separate entrance, a kitchen, a living room, a full 3PC bathroom, and a bedroom. ***NOTE: ONLY the tight-smoke barrier requirement in the mechanical room is missing in order to make the suite legal. Ask your agent for details***There are also supplementary electrical baseboard heaters here. Basement windows are humongous and let a ton of natural light inside! Here is the list of updates that were recently (2024) done to the house: Vinyl flooring (LVP) throughout both levels, new kitchen and bathroom in the basement, new appliances on both floors, new light fixtures throughout the house, and a new hot water tank. The house has been painted inside and outside. Pipes are copper. 100 AMP electrical service. Large fenced backyard with a shed. The property has been meticulously maintained. The property is located on a quiet street within a short walking distance to Centre Street bus service to downtown. 10-minute drive to downtown. Easy access to YYC, Confederation and Nose Hill parks. Great schools are nearby as well. Are you excited yet? Come view it NOW... before it is too late.
Property Details
Interior
Features
Main Floor
Kitchen
9`0" x 7`5"Living Room
16`1" x 10`3"Dining Room
10`3" x 8`2"Bedroom
8`3" x 6`9"Exterior
Features
Parking
Garage spaces -
Garage type -
Total parking spaces 2
Property History
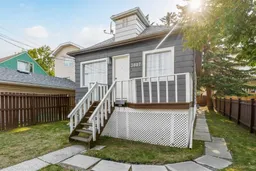 26
26