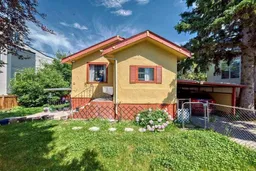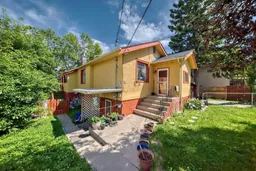Great LOCATION! Situated on a R-CG lot measuring 59'11 ft x 96'4 ft deep, is perfect for first-time buyers, investors planning to rent, or anyone seeking the ideal lot to redevelopment.
Experience the allure of this stunning bungalow with a WALKOUT basement in a quiet Street in Highland Park . Featuring a total of 4 bedrooms (2 on the main floor and 2 downstairs) and 2 baths (1 on each level), this home also offers a separate entrance for added convenience.
Step inside to an open living and dining area, leading to a cozy kitchen with a breakfast nook. Two spacious bedrooms complete the main floor, along with a rebuilt sundeck, perfect for relaxation. The landscaped yard includes a fire pit, ideal for outdoor enjoyment.
The lower level features another two-bedroom unit with a separate entrance, perfect for rental income or guests. Parking is easy with an attached carport and additional driveway space.
This home is just steps from local amenities and public transport, one block off Centre St, and close to schools, shopping, restaurants, and more. With a quick 10-minute drive to downtown Calgary. Schedule your viewing today and don’t miss the opportunity to make it yours!
** Upgrades include a high-efficiency furnace & new roof shingles & a new hot water tank installed in 2017, and a new electrical panel in 2016. **
Inclusions: Dishwasher,Electric Stove,Gas Stove,Refrigerator,Washer/Dryer
 38
38


