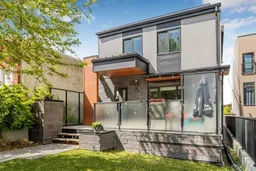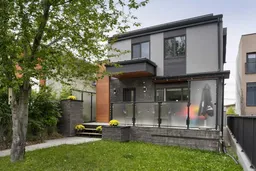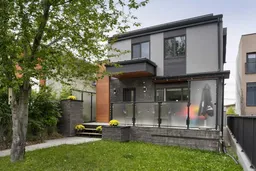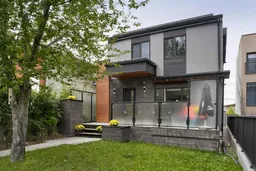Welcome to modern Inner City Living in Highland Park this Energy Efficient Home offers 3 bedrooms and almost 1200 square feet of living space. This stylish and thoughtfully updated detached home is located in the heart of Calgary’s most desirable inner city neighbourhoods. Located on a quiet street with south facing front exposure, this home blends modern design, smart upgrades, and rare development potential.
Step inside to an inviting open concept main floor, where oversized windows bring in loads of natural light. The spacious layout features durable laminate hardwood floors and a sleek, oversized quartz island kitchen with stainless steel appliances and glossy European style cabinetry. A contemporary glass staircase leads to the upper level, which offers: Three bright bedrooms, a 3-piece bathroom with quartz and glass finishes and access to additional attic storage.The private backyard was professionally redone in 2022 and features:An expansive patio area for entertaining, built-in planters for gardening, a new shed added in 2023, and an oversized parking pad with easy alley access. Additional highlights include: Solar panels installed in 2024 ($20,000 value), New hot water tank (2021), New roof shingles at the back (2020).This location offers unbeatable access to: Downtown Calgary in minutes. Local coffee shops, restaurants, parks, schools, and transit, all within walking distance. Whether you’re looking to move right in, invest, or expand, this home offers versatility and long term potential in a high demand community.
Inclusions: Dishwasher,Electric Stove,Garburator,Range Hood,Refrigerator,Washer/Dryer Stacked,Water Softener,Window Coverings
 39
39





