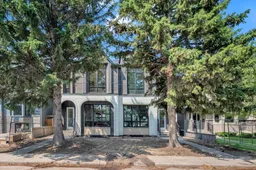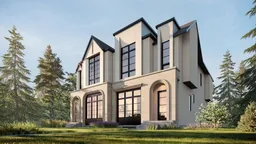**FREE A/C INSTALLED IF THE SALE IS FIRM BEFORE JUNE 30TH** IMMEDIATE POSSESSION AVAILABLE | BOTH SIDES AVAILABLE, EACH WITH DIFFERENT FINISH | 2 BEDROOM LEGAL SUITE | 5 BEDROOMS + DEN | 3.5 BATHROOMS | Welcome to this brand-new, move-in ready infill that perfectly blends modern sophistication with smart, functional design. Every inch of this home has been thoughtfully curated with high-end finishes, generous natural light, and a layout that balances beauty with practicality.
Step inside to soaring 10-foot ceilings and expansive windows that create a light-filled, airy atmosphere. The open-concept main floor flows seamlessly, starting with a welcoming foyer featuring custom cabinetry—offering both storage and a stylish first impression.
The dining area, bathed in sunlight, sets the tone for everything from casual family dinners to elegant hosting. Just beyond, the gourmet kitchen is a true centerpiece. It boasts floor-to-ceiling custom cabinetry, quartz countertops, LED under-cabinet lighting, and top-tier KitchenAid stainless steel appliances. A striking waterfall island anchors the space—perfect for prepping meals, morning coffees, or evening cocktails. Extras like a built-in pantry, beverage fridge, coffee station, and floating shelves with integrated lighting elevate both form and function.
Just off the kitchen, a private home office offers a quiet retreat for remote work or study. The spacious living room features a stunning tiled fireplace and oversized sliding glass doors that extend your living space outdoors to the backyard patio—ideal for summer entertaining or quiet evenings.
A well-designed mudroom with built-in lockers helps keep daily essentials organized, while a chic powder room with a quartz vanity and designer fixtures adds a refined touch to the main floor.
Upstairs, the vaulted-ceiling primary suite is a showstopper. Custom detailing, an expansive walk-in closet, and a spa-inspired ensuite with a double vanity, LED accent lighting, backlit mirror, and oversized glass shower make this a true retreat. Two additional bedrooms provide cozy, private spaces and share a beautifully appointed four-piece bathroom. A dedicated laundry room with storage and a versatile bonus room complete the upper level, offering even more space for relaxing or entertaining.
The fully finished LEGAL basement suite expands your options—ideal for guests, multigenerational living, or rental income. It includes a sleek secondary kitchen, a spacious living area, two bright bedrooms, and a full four-piece bathroom.
Outside, the fully fenced backyard is perfect for summer gatherings, playtime, or pets, while the double detached garage offers secure parking and additional storage.
This home is the perfect harmony of luxury, style, and practicality—ready to welcome its next owners. STUCCO + LANDSCAPE AND TOUCHUPS IN THE LAUNDRY ARE IN PROCESS AND WILL BE COMPLETED BY THE MIDDLE OF JUNE!
Inclusions: Dishwasher,Garage Control(s),Gas Stove,Range Hood,Refrigerator
 50
50



