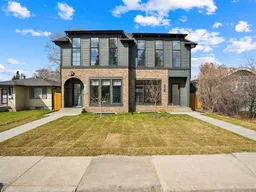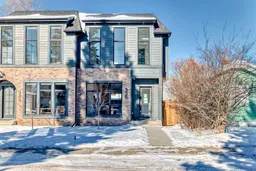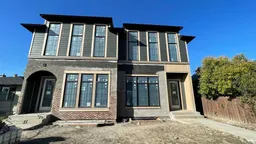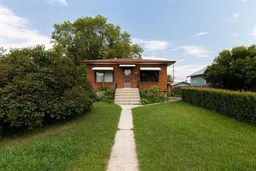"OPEN HOUSE SATURDAY & SUNDAY MAY 10 & 11 FROM 2PM TO 4 PM". Brand new infill duplex where modern elegance meets income potential , perfectly situated just minutes from trendy shops, scenic parks, top-rated schools, and convenient transit. Features 5 bedrooms, 3.5 bathrooms, a double detached garage, and a fully legal 2-bedroom basement suite — perfect for rental income or multi-generational living.
The open-concept main floor is a showstopper, boasting a chef-inspired kitchen with a large island, extensive cabinetry, and generous counter space. It flows seamlessly into the inviting living room, where you'll find a cozy gas fireplace, built-in speakers, and engineered hardwood flooring throughout. A stylish 2-piece powder room, practical mudroom, and a spacious deck complete this level. Upstairs, the luxurious primary suite offers a serene retreat, complete with a spa-like 5pcs ensuite featuring heated floors, a soaker tub, walk-in shower, and dual sinks. Two additional bright and airy bedrooms, a designer 4-piece bath, and convenient upstairs laundry round out the second floor.
The legal basement suite is thoughtfully designed with 2 bedrooms, a modern kitchen, in-suite laundry, a full 4-piece bathroom, and a generous living area — ideal for extended family, guests, or rental potential. Don't miss your chance to own this stunning, income-generating home in a prime location. Book your private showing today!
Inclusions: Built-In Oven,Dishwasher,ENERGY STAR Qualified Dryer,ENERGY STAR Qualified Refrigerator,ENERGY STAR Qualified Washer,Garage Control(s),Gas Cooktop,Microwave,Range Hood
 30
30





