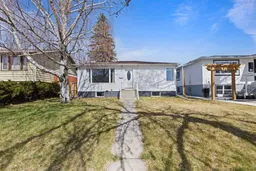This meticulously maintained property, located at 222 32 Ave NE in Calgary, presents an exceptional opportunity for both discerning homeowners and astute investors. Its strategic location offers unparalleled convenience with direct access to Downtown Calgary, major transportation arteries including Deerfoot Trail, Edmonton Trail, Centre Street, and Highway 1, as well as the YYC Airport . Residents will also appreciate the proximity to schools, parks, extensive bike paths, and a nearby golf course.The main floor of this residence features two well-proportioned bedrooms, updated flooring throughout, and a bright, south-facing living room that benefits from ample natural light. The main floor also includes a functional four-piece bathroom and a well-appointed kitchen featuring elegant granite counter tops. Basement includes one-bedroom, one-bathroom and living room. This separate entrance basement offers potential for various uses, with the added benefit of independent temperature control from the main floor.The property includes a single detached garage and ample off-street parking, providing convenience for residents and guests.This property represents a significant opportunity to acquire a well-located and versatile asset in Calgary's desirable Highland park community. Don't let this incredible opportunity pass you by!
Inclusions: Dishwasher,Dryer,Electric Stove,Range Hood,Washer/Dryer Stacked
 33
33

