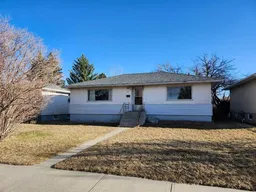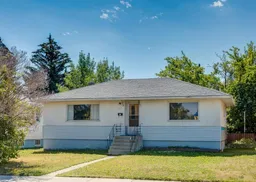Calling All Developers, Investors, Builders, and First-Time Buyers! This income-producing or redevelopment property is nestled in the highly desirable community of Highland Park. Set on a prime nearly 6,000 sq. ft. RC-2 zoned lot (50 ft x 120 ft), this home offers incredible potential for future development. The charming 5-bedroom bungalow boasts a spacious south-facing backyard and a front view overlooking a peaceful park, playground, and green space. Located just 10 minutes from downtown, Highland Park is a thriving neighborhood full of possibilities. Inside, the main floor showcases hardwood flooring and an open-concept layout, seamlessly connecting the bright white kitchen, dining, and living areas—perfect for entertaining. The level also features a generous primary bedroom, two additional bedrooms, and an updated 4-piece bathroom. The ILLEGAL Basement Suite, complete with a separate entrance, offers two bedrooms, a modern kitchen with a built-in dishwasher, a large living/dining area, a 4-piece bathroom, and a laundry room. Outside, the backyard provides ample space for landscaping and summer gatherings, along with alley access, parking, and room for an RV. Additional updates include a new hot water tank (Dec 2023). Enjoy easy walking access to schools, parks, and a new retail hub at 43 Avenue and Centre Street. With convenient access to local businesses, major roadways, downtown, and the airport, this bungalow is a rare opportunity. Schedule your private showing today!
Inclusions: Dishwasher,Dryer,Electric Stove,Refrigerator,Window Coverings
 35
35


