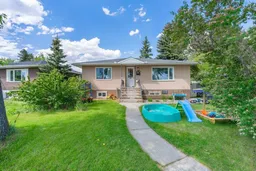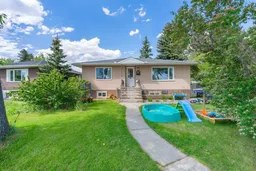Incredible Inner City Location | Highland Park | 60 Ft Frontage x 140 Ft Depth Lot | Rear Lane | Double Detached Garage | RV Parking | Bungalow with Illegal 1 Bedroom Basement Suite | Separate Electrical Meters | Main Level 3 Bed 1 Bath | Wood Burning Stove | Large Windows | Functional Floor Plan | Walk-up to Grade Separate Basement Entrance | Basement 1 Bed & 1 Bath | Egress Windows | Massive Backyard | Deck | Fully Fenced. Welcome to your inner city gem located in the gorgeous family friendly neighbourhood of Highland Park. This property has a 60 Ft frontage by 140 Ft Depth with rear lane access, a double detached garage and raised bungalow with a 1 bedroom basement suite(illegal). The main level of the home has 3 bedrooms, a 4pc bath and a functional floor plan. The front door opens to a foyer. Turn right into the bright and welcoming front living room with a large window and a corner wood burning stove. The kitchen is outfitted with laminate countertops, white appliances and ample cabinet storage. The 3 bedrooms on this level are spacious and share the main 4pc bath with a tub/shower combo. To access the basement laundry area; off the main level kitchen is a secure door that leads to the back staircase that leads to the shared area between two levels. The basement has a separate exterior entry for private use. The 1 bedroom basement suite(illegal) has egress windows and a good blend of living and dining space. The grand backyard is a great space for outdoor living and lounging. The yard has a deck and incredible lawn space. The rear double detached garage and RV parking is accessed through the rear lane. This property is rented with a great long term tenant on the main level.
Inclusions: Dishwasher,Electric Stove,Range Hood,Refrigerator,Washer/Dryer
 31
31



