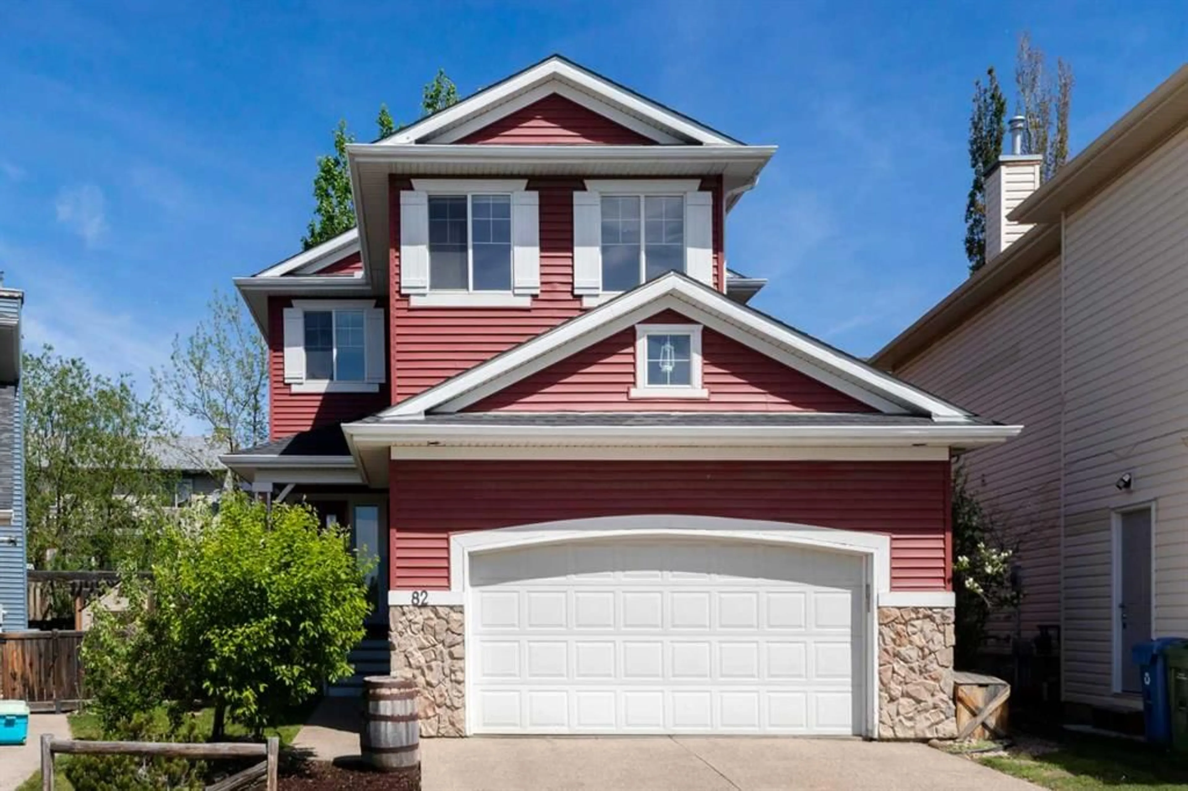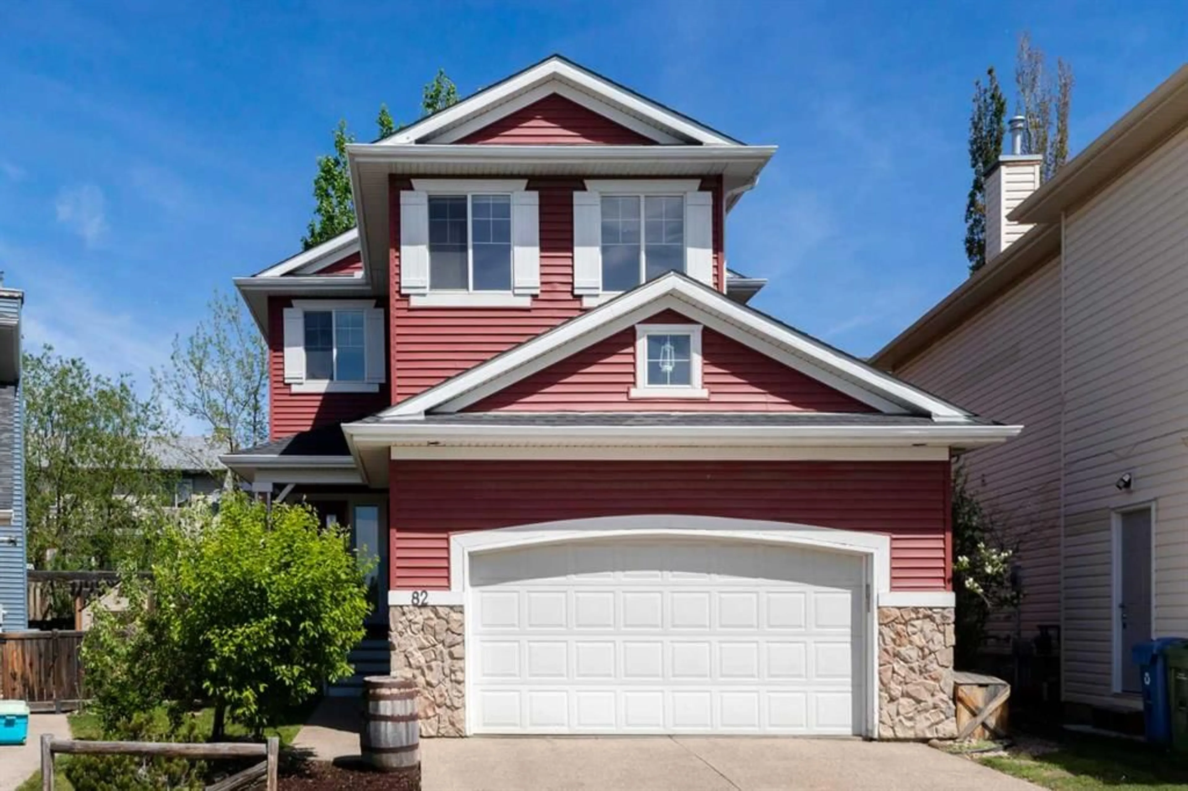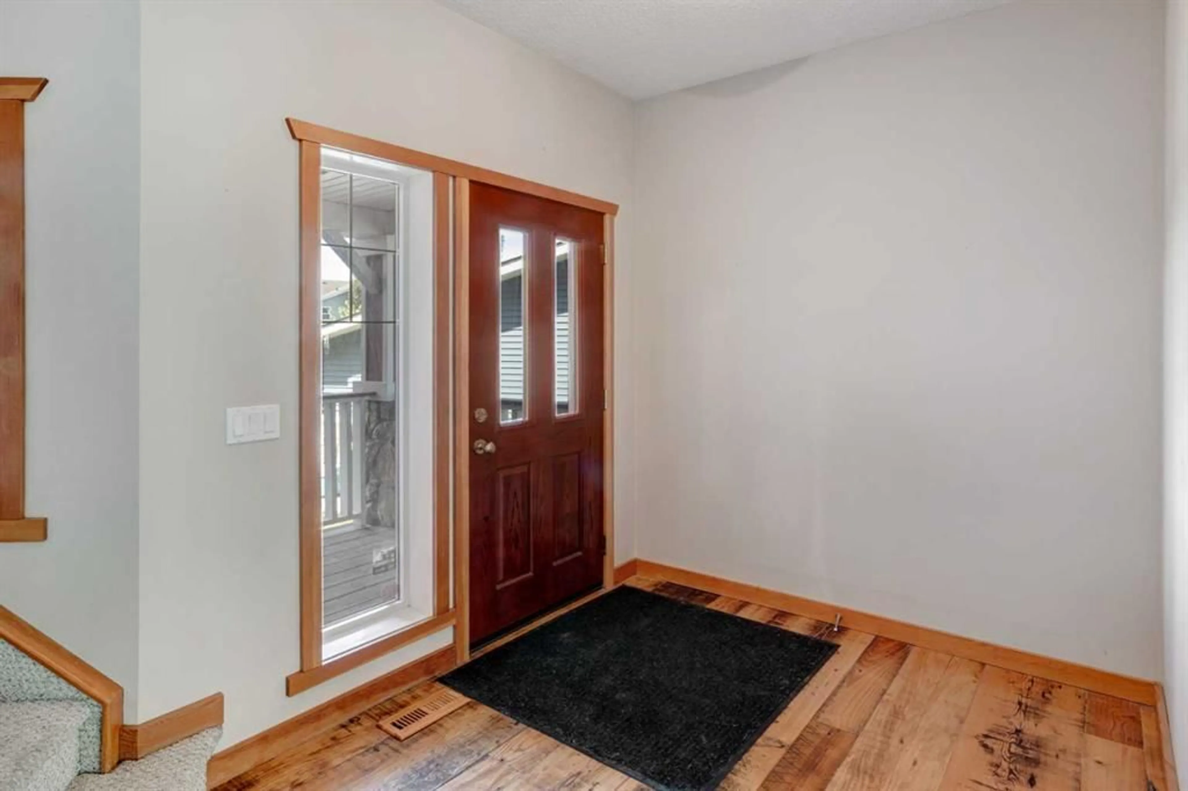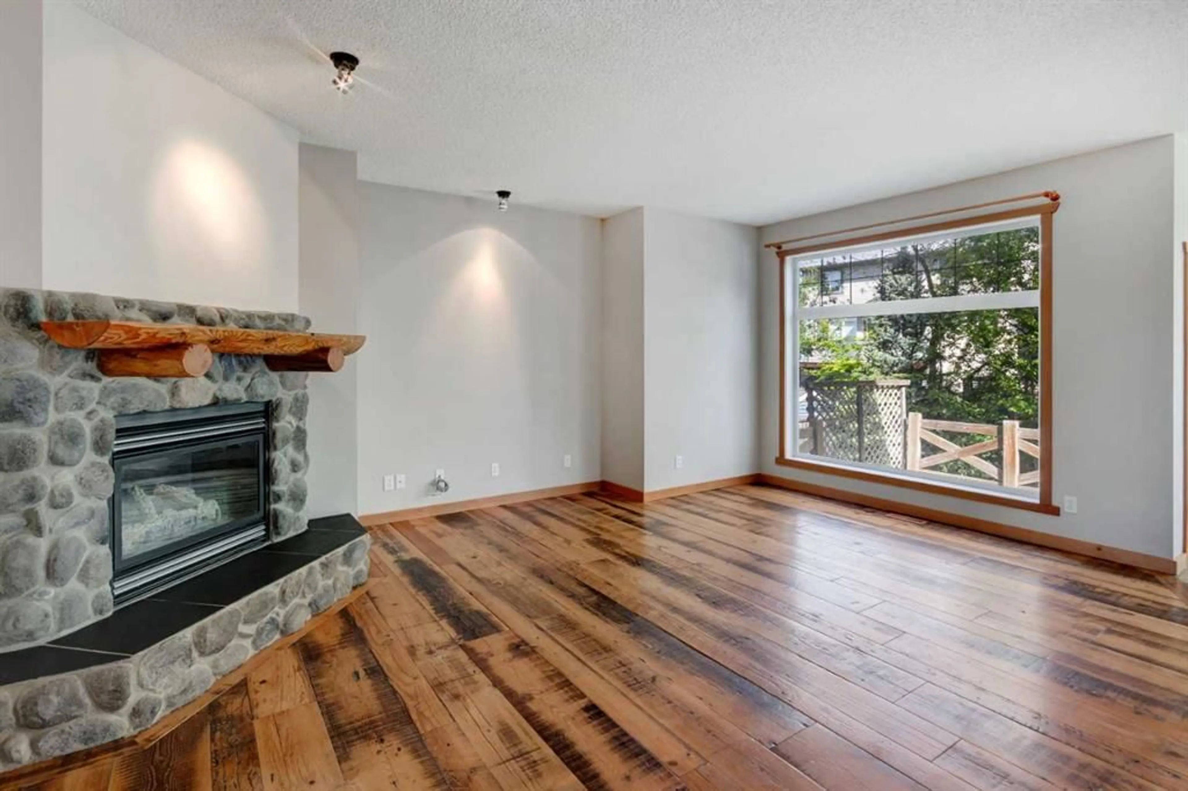82 Hidden Creek Hts, Calgary, Alberta T3A 6K9
Contact us about this property
Highlights
Estimated ValueThis is the price Wahi expects this property to sell for.
The calculation is powered by our Instant Home Value Estimate, which uses current market and property price trends to estimate your home’s value with a 90% accuracy rate.Not available
Price/Sqft$360/sqft
Est. Mortgage$2,877/mo
Tax Amount (2025)$4,388/yr
Days On Market1 day
Description
Welcome Home to the Heart of Hanson Ranch – Where Family Living Meets Natural Beauty! Tucked away on a quiet, family-friendly cul-de-sac, this stunning home offers the perfect blend of comfort, style, and convenience. Imagine watching your kids play safely at the private playground in the center of the cul-de-sac, or stepping out your front door to enjoy lush green space and the tranquil Hanson Ranch wetlands just a short walk away. Inside, you’re greeted by an inviting open-concept layout flooded with natural light from oversized windows and framed by rich barnwood flooring that adds warmth and character. The gourmet kitchen is a chef’s dream, featuring a large pantry, sleek finishes, and plenty of space to create and entertain. Step out onto your 14.6 x 12.5 deck and enjoy your sun-drenched, private backyard—a peaceful retreat perfect for BBQs, family gatherings, or quiet morning coffees. Upstairs, convenience meets comfort with laundry just steps from the bedrooms, while the expansive primary bedroom/retreat boasts a full walk-in closet and a spa-inspired ensuite complete with a corner soaker tub and separate shower. With 9-foot ceilings and thoughtfully designed spaces—including a supersized mudroom and a spacious garage—this home truly has room for it all. Perfectly positioned just minutes from Country Hills Golf Club, and offering easy access to Stoney Trail and Beddington Trail, this is your chance to live in one of the most desirable pockets of Northwest Calgary. Don't miss out on this rare gem—come experience the lifestyle you've been searching for. Book your private showing today!
Property Details
Interior
Features
Main Floor
2pc Bathroom
6`10" x 4`8"Dining Room
10`11" x 8`0"Foyer
10`7" x 6`6"Kitchen
13`10" x 10`11"Exterior
Features
Parking
Garage spaces 2
Garage type -
Other parking spaces 2
Total parking spaces 4
Property History
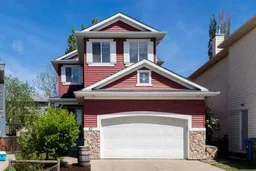 36
36
