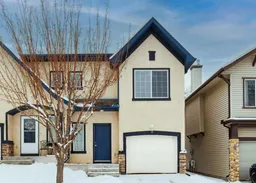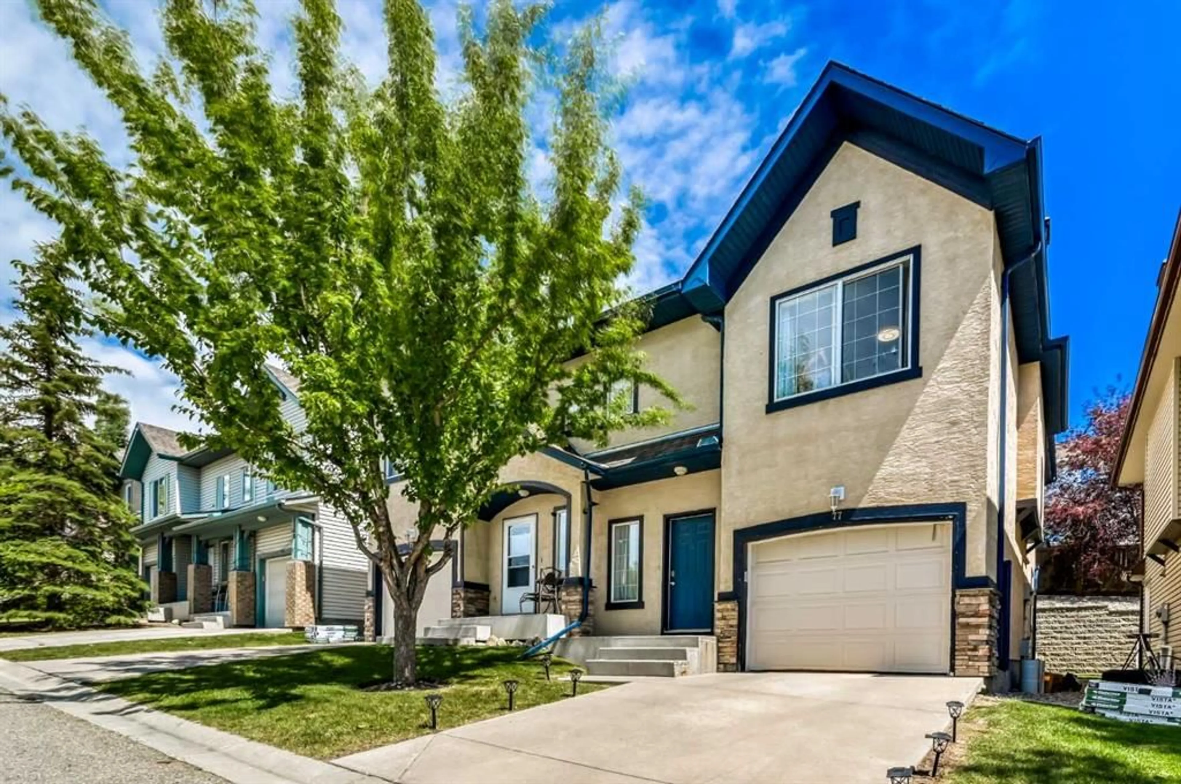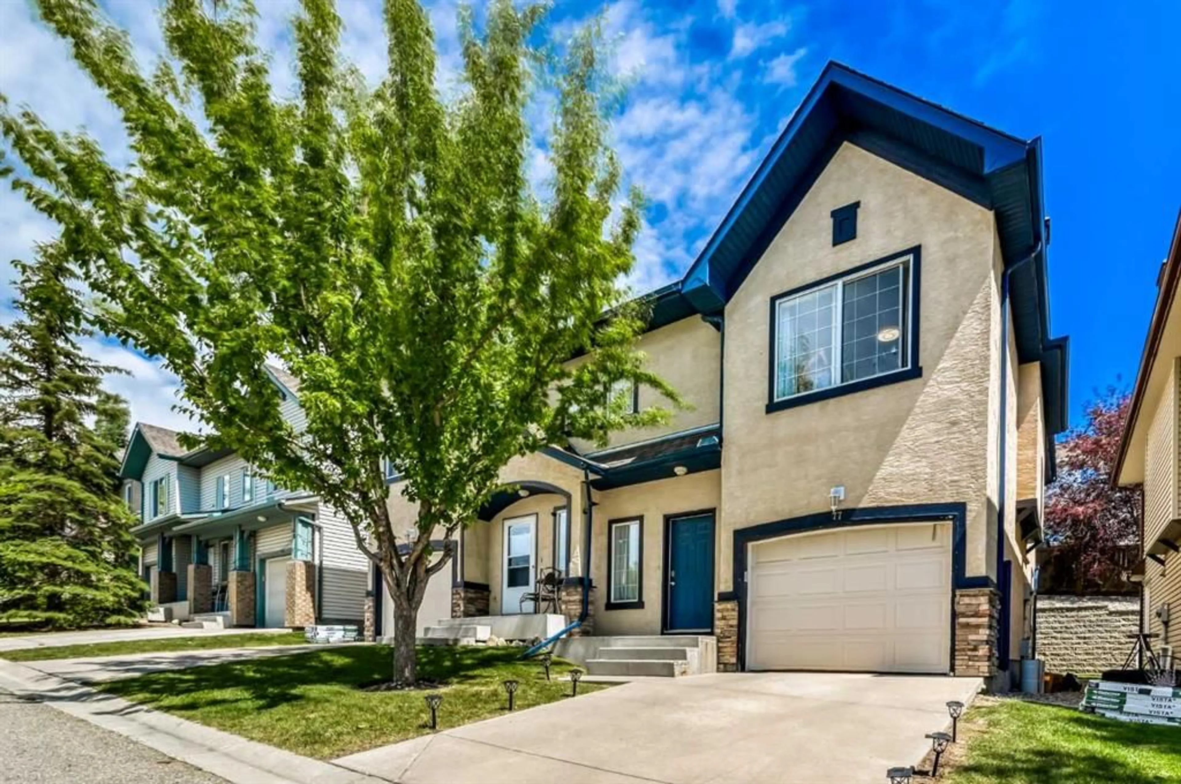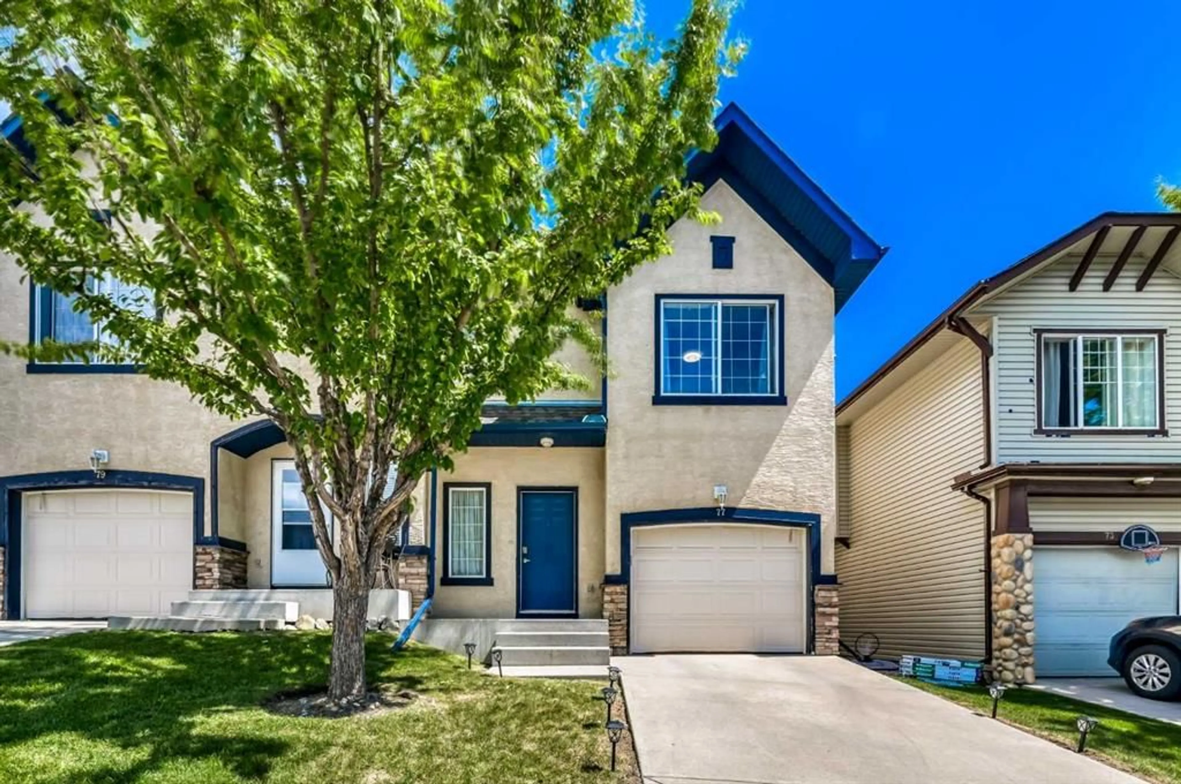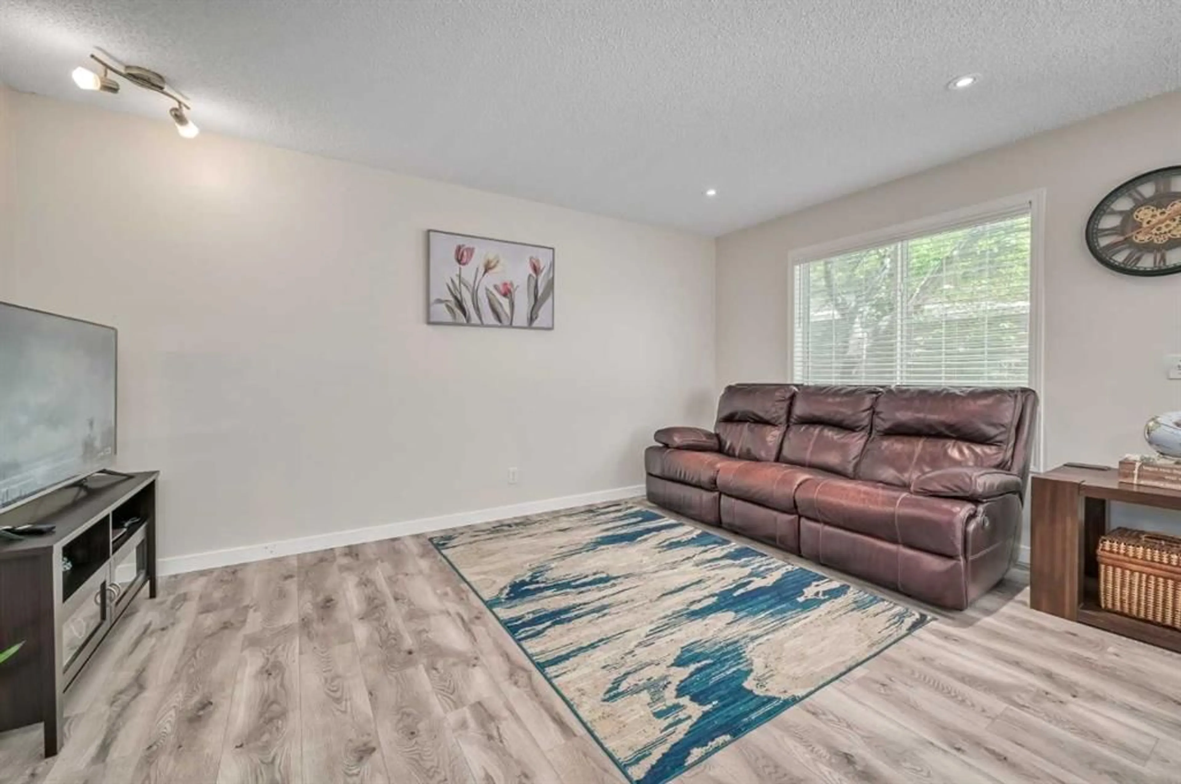77 Hidden Creek Rise, Calgary, Alberta T3A6L3
Contact us about this property
Highlights
Estimated valueThis is the price Wahi expects this property to sell for.
The calculation is powered by our Instant Home Value Estimate, which uses current market and property price trends to estimate your home’s value with a 90% accuracy rate.Not available
Price/Sqft$323/sqft
Monthly cost
Open Calculator
Description
Discover this fantastic 3-bedroom, 2.5-bathroom home, perfectly situated in the highly sought-after Hidden Creek Village. This home has been meticulously cared for and offers an abundance of space for your family. Step inside and you'll immediately appreciate the bright and open feel of the main level. The kitchen, dining area, and spacious living room flow seamlessly, creating an inviting space for everyday living and entertaining. Upstairs, convenience is a priority. You'll find the laundry room cleverly located in the large open hallway, making chores a breeze. This level also features two good-sized bedrooms, a bathroom, plus a primary bedroom complete with an ensuite bathroom and a walk-in closet. This home has seen some great updates, including new flooring throughout the main floor, an updated main floor washroom and a new roof. The basement is a blank canvas, ready for your personal touch. With plenty of space, you can easily add a rec room, an extra bedroom, or simply utilize it for additional storage. Hidden Creek Village offers an unbeatable location in Calgary. You'll enjoy easy access to Stoney Trail and Beddington Trail, making your commute a breeze. Plus, you're just minutes away from shopping areas and plenty of green space for outdoor enjoyment. Don't miss out on the opportunity to see this amazing home. It truly has something for everyone!
Property Details
Interior
Features
Main Floor
2pc Bathroom
4`7" x 5`0"Dining Room
9`3" x 8`8"Kitchen
10`8" x 11`2"Living Room
10`11" x 15`1"Exterior
Features
Parking
Garage spaces 1
Garage type -
Other parking spaces 1
Total parking spaces 2
Property History
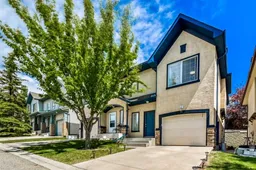 25
25