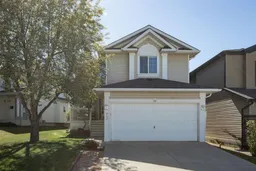Welcome Home. Ideally tucked into one of Calgary’s most sought-after northwest communities, this beautifully maintained two-storey home offers nearly 2,000 sq ft of functional and inviting living space—ideal for growing families or those seeking space to spread out and settle in. Situated in a quiet cul-de-sac, this property boasts exceptional curb appeal with a lovely front yard and a majestic tree that adds charm and character that you will love from the moment you arrive.
Step inside to find a bright and airy main level featuring rich hardwood flooring, fresh neutral tones, and large windows that flood the space with natural light.
The stylish kitchen is the heart of the home, boasting crisp white cabinetry, a corner pantry, stone countertops, a stainless steel appliance package, a central island with seating, and updated light fixtures. Overlooking the beautifully treed backyard, the bright dining area flows seamlessly into a cozy living room warmed by a corner gas fireplace—making it the perfect setting for both quiet nights and lively gatherings. Practicality shines with a powder room and main floor laundry combo, along with a generous mudroom with built-in bench and hooks to keep busy households organized. Upstairs, a large bonus room provides flexible space for a family entertainment. The home’s three bedrooms include a primary suite with a walk-in closet and a private 4-piece ensuite. Two additional bedrooms are spacious and light-filled, complemented by a well-appointed main bathroom. Step outside to a truly exceptional backyard—fully fenced with beautiful mature trees creating a peaceful setting for summer living. Enjoy a morning coffee or evening dinners on the large deck, or watch kids and pets play on the expansive grassy lawn. There's even a storage shed to keep things tidy. The basement is undeveloped and provides a blank canvas for future customization and does not have Poly B. This home has been lovingly maintained by long time owners and boasts new shingles last year and central air to keep you cool on those warm summer days. With charming curb appeal, a double attached garage, and a prime location that is walkable to schools, playgrounds, parks, walking paths, and transit access, this home delivers comfort, function, and long-term value in equal measure.
Inclusions: Dishwasher,Dryer,Microwave,Refrigerator,Stove(s),Washer,Window Coverings
 48
48


