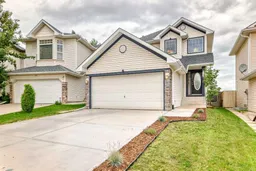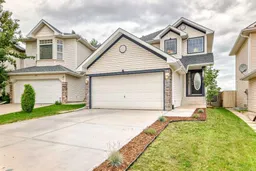Listing is conditionally sold. Lister will open door to show for any back up offers in this beautiful property. Welcome to see this fully renovated 2-Storey home in the sought-after community of Hidden Valley. Featuring over 2100 sq. ft. of living space across three levels, this 4 -bedroom, 3 1/2 bath gem is move-in ready with front-drive double attached garage and a brand-new driveway. Extensive UPGRADES included freshly painted walls throughout the home.; gleaming new quartz countertops and new tile backsplash in every bathroom and kitchen; all brand-new stainless stainless steel kitchen appliances; new Lighting fixtures and bathroom flooring. Main floor with open-concept layout, bathed in natural light. The cozy living room features durable laminate floors and a gas fireplace. The renovated Kitchen boasts a bright extended breakfast nook, walk-in corner pantry and ample cabinetry and counter space for home chef. Upstairs, the spacious primary suite offers a walk-in closet and 5-piece ensuite with a Jacuzzi tub and separate shower. Two additional bedrooms and a 4-piece full bath complete the upper lever. The professionally fully-developed basement adds even more value, featuring a large family/recreation room; a fourth bedroom, a stylish 3-piece full bath with a custom stone-tiled shower and a storage area for family use. This property includes Central Air Conditioning for year round comfort and No Poly-B Plumbing for added peace of mind. This home is located on a quiet street near all amenities( schools, bus services and Hamptons shopping center), with a private backyard, spacious (22'8"x16'6") deck and valley view. To see is to appreciate. Property is vacant ready for immediate possession.
Inclusions: Central Air Conditioner,Dishwasher,Dryer,Electric Stove,Garage Control(s),Microwave,Refrigerator,Washer,Window Coverings
 50
50



