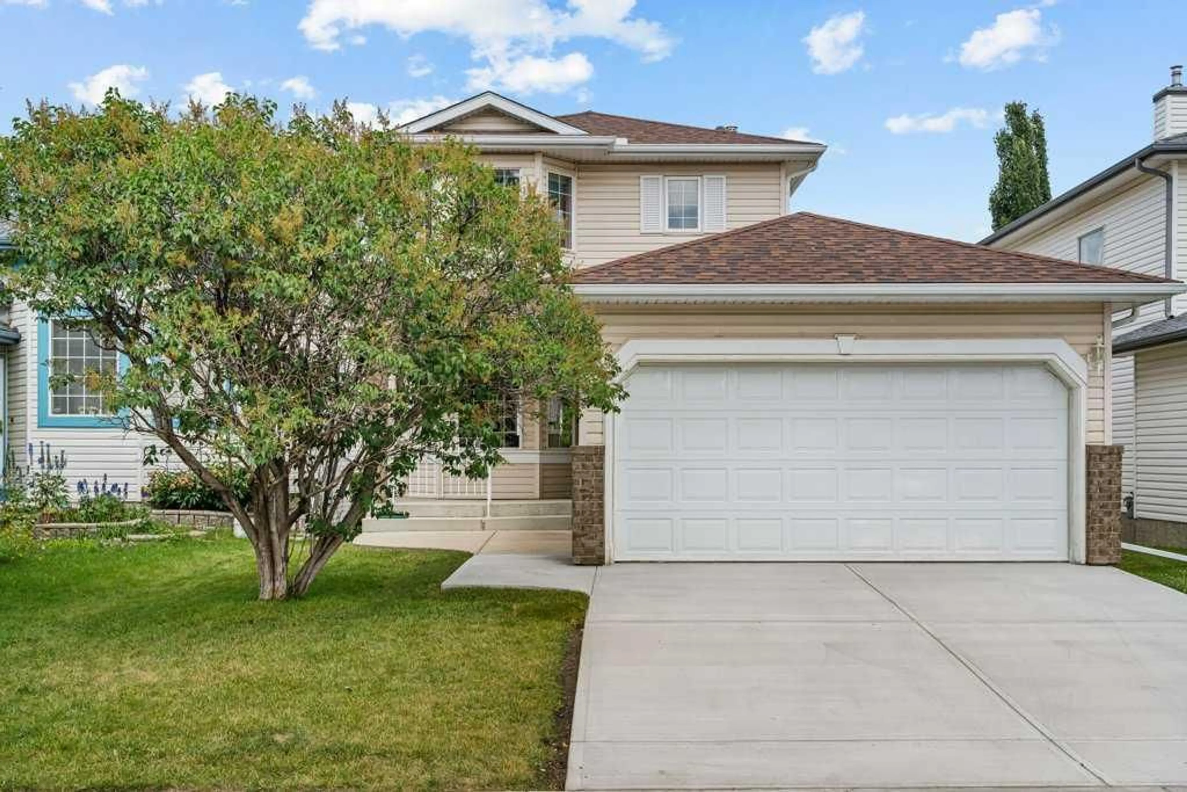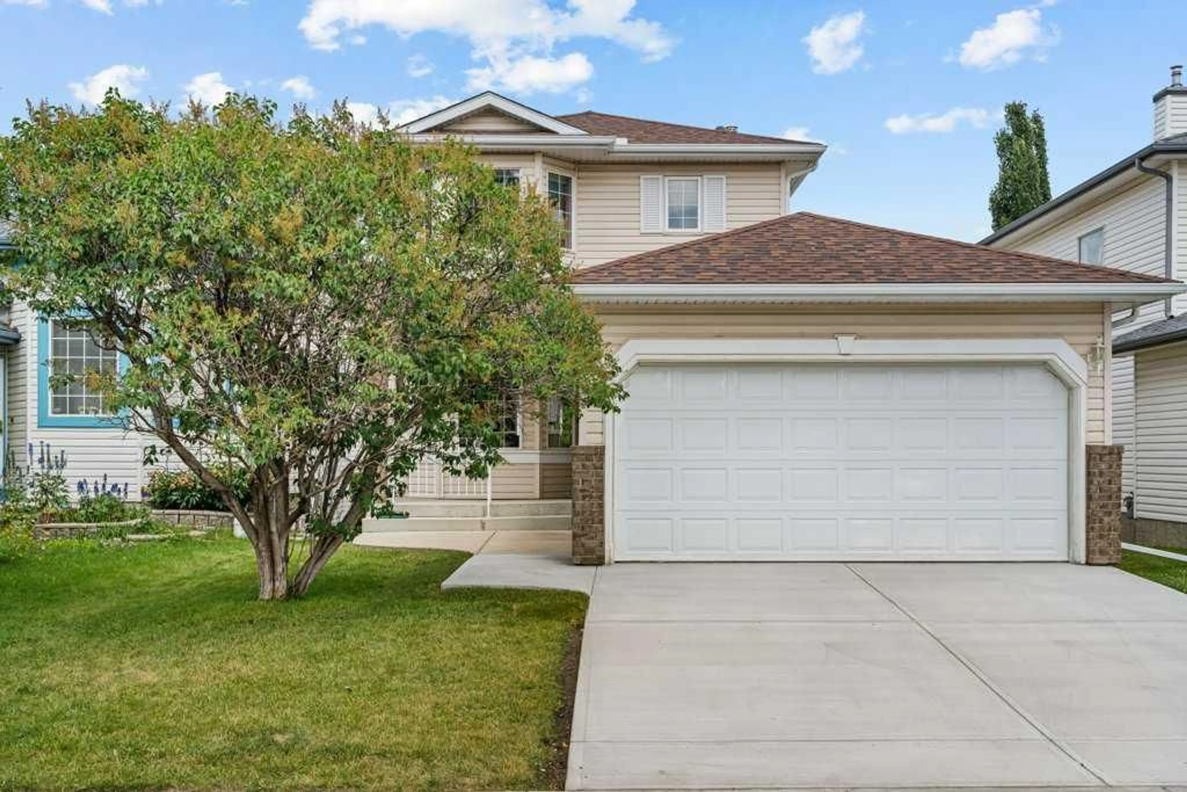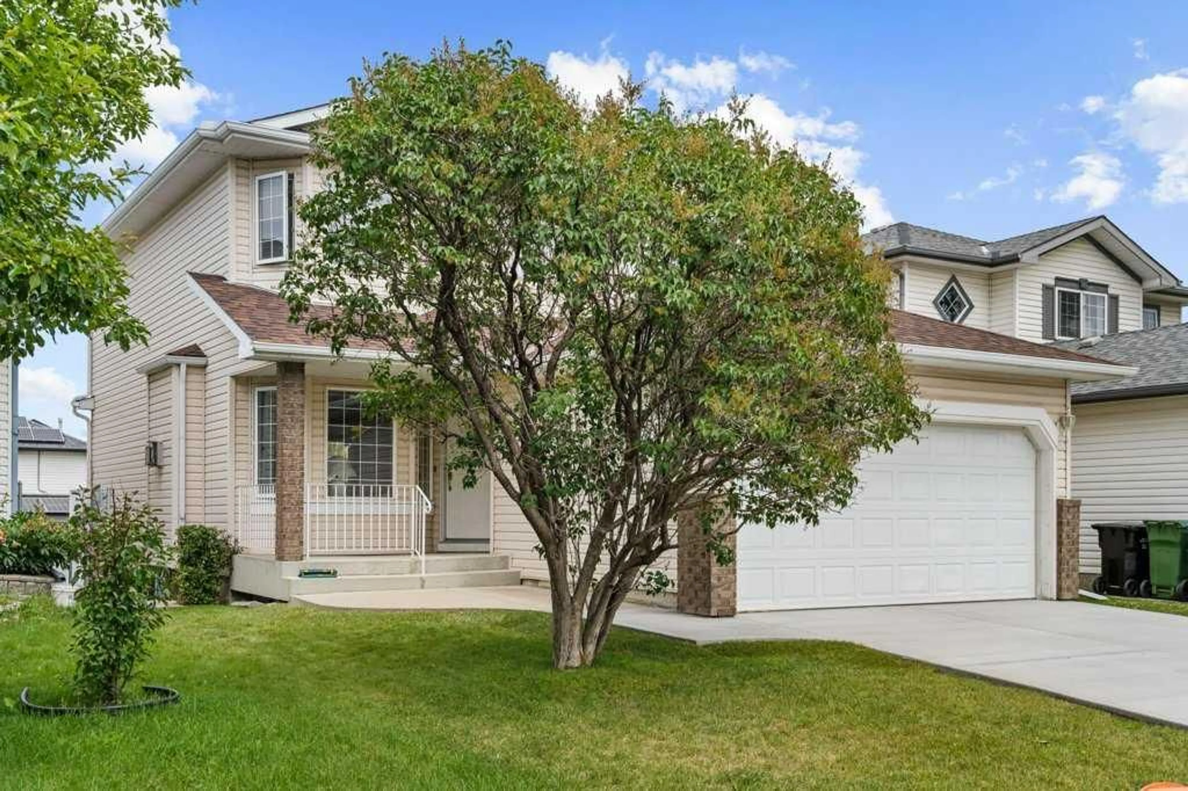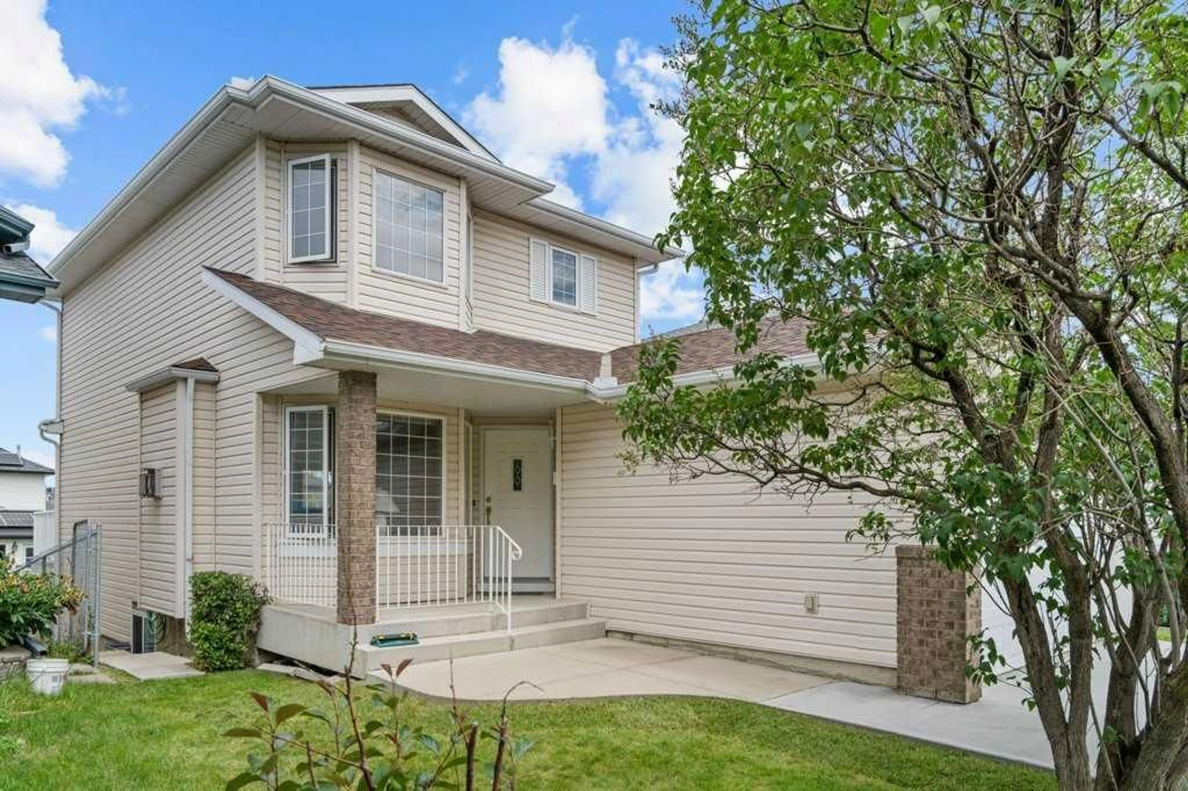52 Hidden Spring Close, Calgary, Alberta T3A 5K2
Contact us about this property
Highlights
Estimated valueThis is the price Wahi expects this property to sell for.
The calculation is powered by our Instant Home Value Estimate, which uses current market and property price trends to estimate your home’s value with a 90% accuracy rate.Not available
Price/Sqft$472/sqft
Monthly cost
Open Calculator
Description
Welcome to this beautifully maintained two-storey home, nestled on a quiet street in the highly sought-after community of Hidden Valley. With over 2,000 sq. ft. of total living space, this property offers the ideal combination of comfort, functionality, and pride of ownership. Step inside to a spacious foyer that opens into a bright and inviting living room featuring a cozy gas fireplace. The main level also includes a formal dining area with direct access to your private deck—perfect for relaxing or entertaining—as well as a classic kitchen with a walk-in pantry and a convenient 2-piece bath. Upstairs, you’ll find three generously sized bedrooms, including a primary suite with its own 3-piece ensuite. A full 4-piece bathroom completes the upper level. The fully finished walkout basement offers a large rec room, laundry area, ample storage, and access to the backyard with a covered patio beneath the deck—ideal for enjoying summer evenings. Outside, you'll love the great curb appeal, brand-new concrete driveway, and double attached insulated garage. This is a rare opportunity to own a walkout home in a family-friendly neighbourhood, close to schools, parks, transit, and amenities. Don’t miss your chance to call Hidden Valley home!
Property Details
Interior
Features
Main Floor
2pc Bathroom
4`11" x 5`1"Dining Room
12`0" x 14`11"Kitchen
8`2" x 13`1"Kitchen
14`10" x 18`3"Exterior
Features
Parking
Garage spaces 2
Garage type -
Other parking spaces 2
Total parking spaces 4
Property History
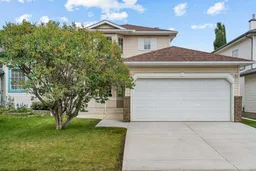 48
48
