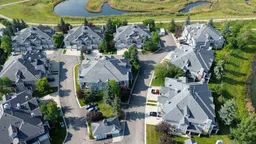Say “Yes” to Comfort and Convenience! Discover this charming bungalow-style corner townhouse perfectly situated near Stoney Trail, the serene Hanson Ranch Wetlands, and a convenient shopping plaza. Step inside and be welcomed by wide-plank laminate flooring that flows seamlessly through the open-concept living area. The kitchen, featuring timeless white cabinetry, is thoughtfully designed around a central island, creating the perfect hub for cooking and casual dining. The dining room adjacent to the kitchen is perfect for family gatherings. The living room impresses with its soaring vaulted ceiling, large sun-filled windows, and a cozy gas fireplace that invites you to relax and unwind. From here, step out onto your southwest-facing balcony, where you can soak up the sunshine or enjoy peaceful evenings with your favourite beverage. At the back of the home, you’ll find a spacious primary bedroom with ample closet space and a private en-suite bathroom. A second full bathroom, conveniently located near the second bedroom, also houses a washer/dryer combo for easy laundry days. A single garage takes the work out of ice scraping in the winter, plus there is an additional parking space in a long driveway. The garage can comfortably accommodate a full-sized truck and still provides ample space for storage and tools. Schedule your viewing today and make it yours!
Inclusions: Dishwasher,Electric Stove,Microwave,Range Hood,Washer/Dryer,Window Coverings
 28
28


