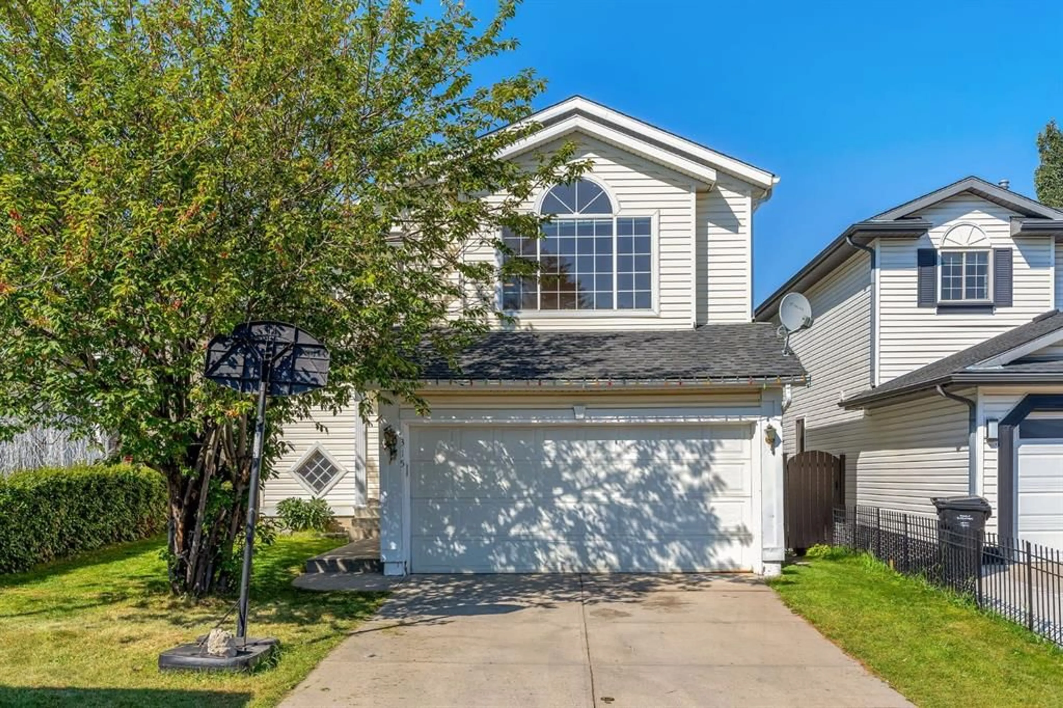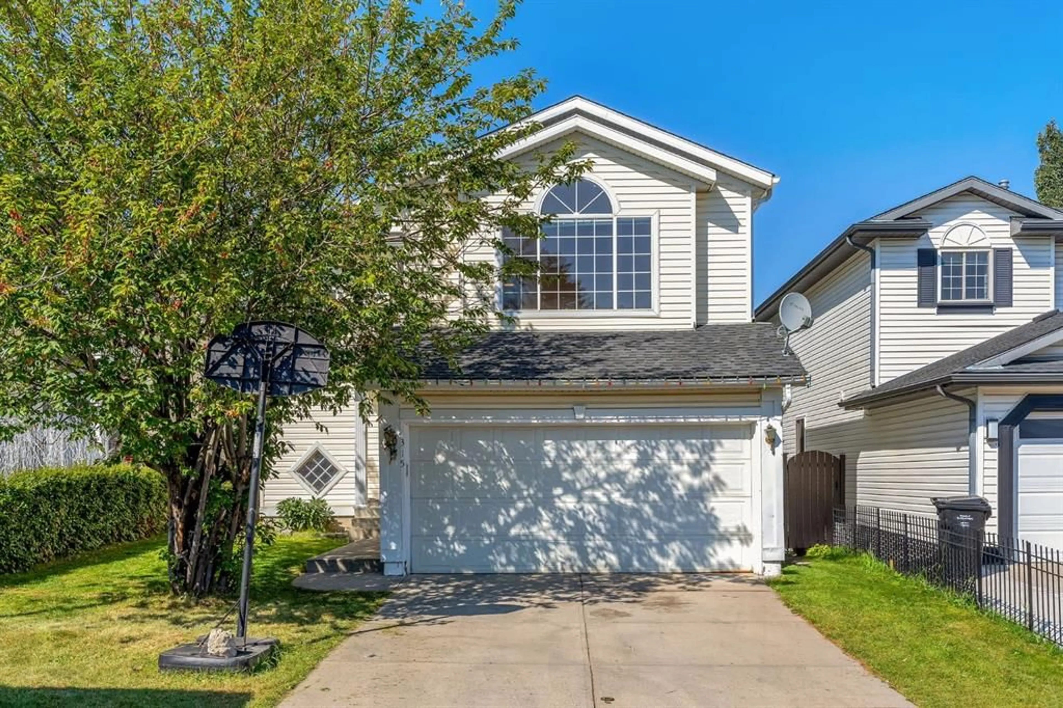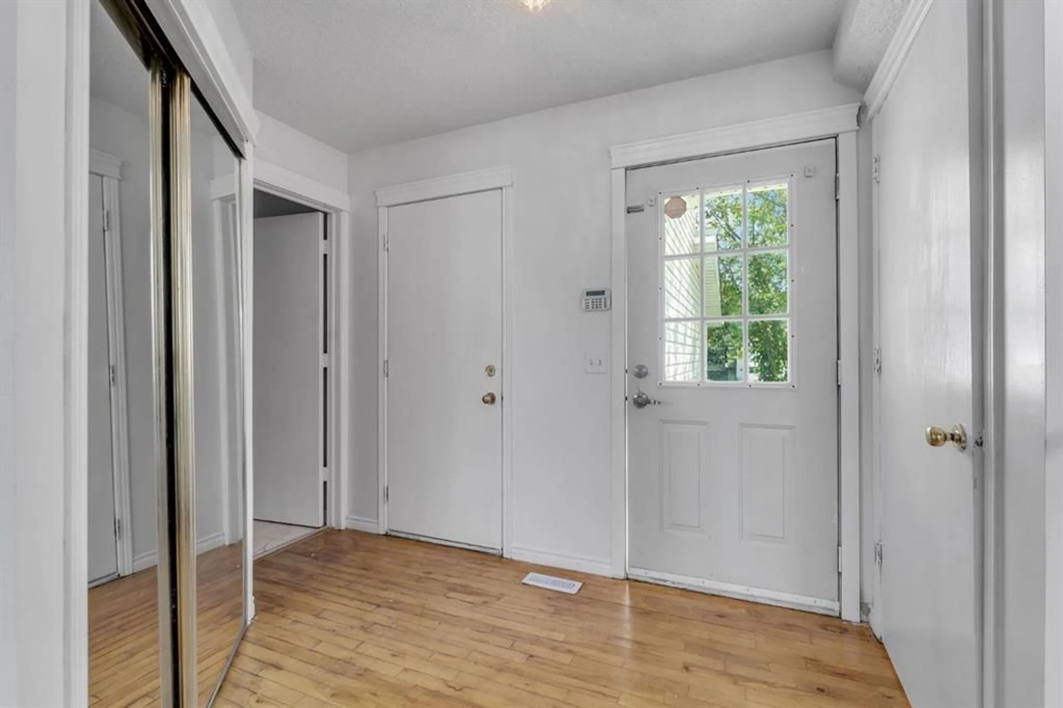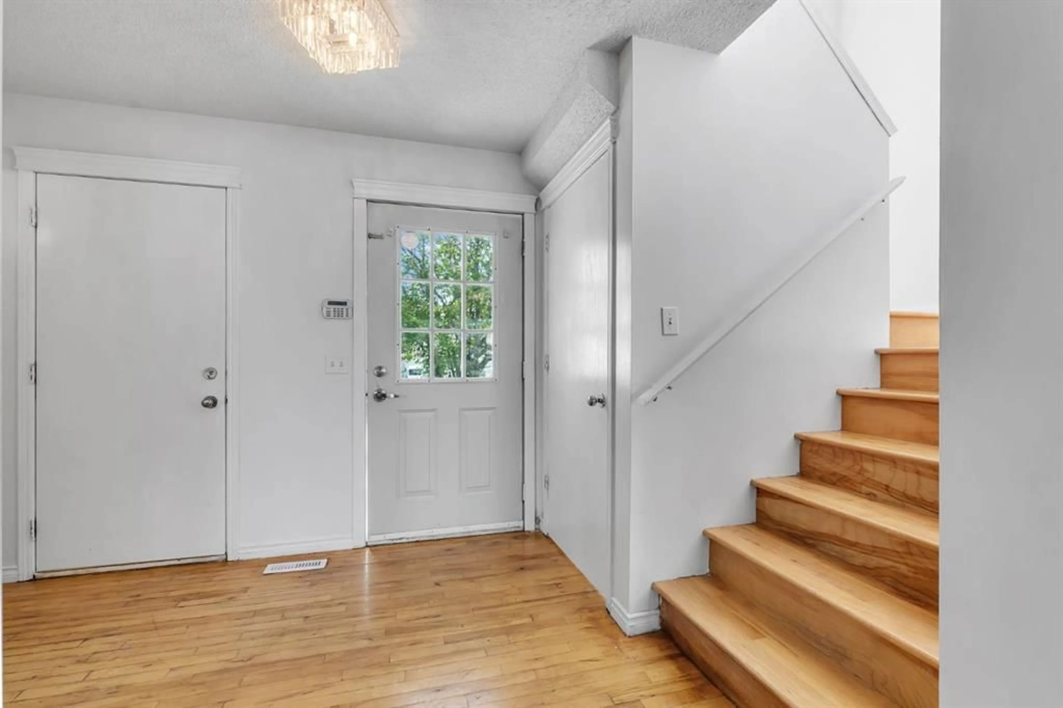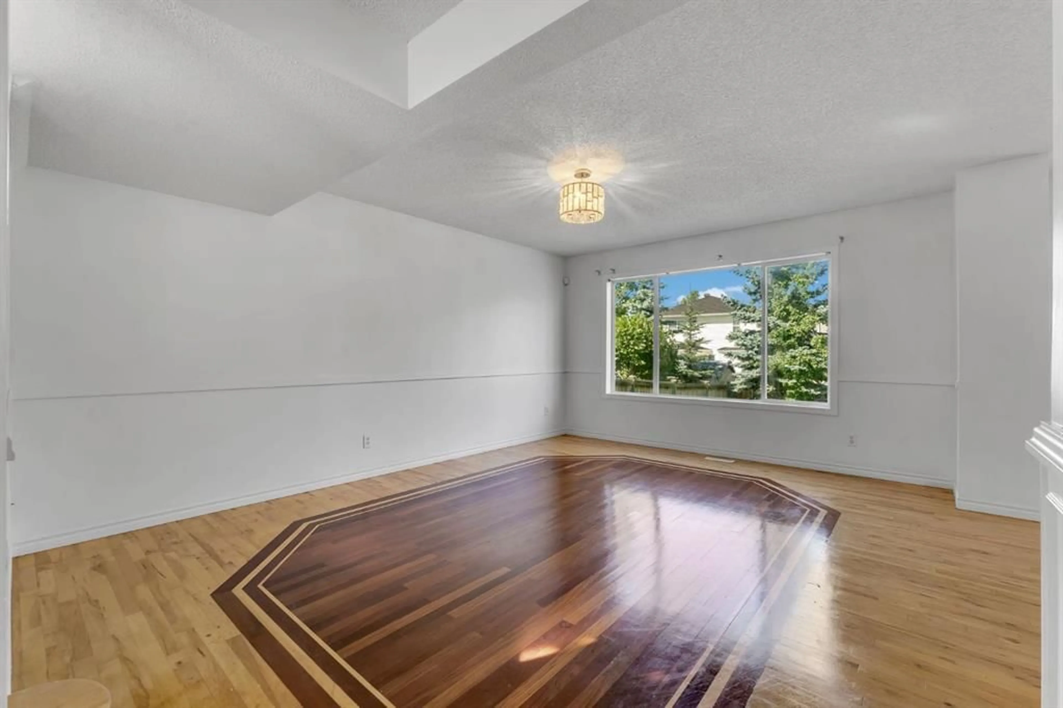315 Hidden Ranch Pl, Calgary, Alberta T3A 5N7
Contact us about this property
Highlights
Estimated valueThis is the price Wahi expects this property to sell for.
The calculation is powered by our Instant Home Value Estimate, which uses current market and property price trends to estimate your home’s value with a 90% accuracy rate.Not available
Price/Sqft$382/sqft
Monthly cost
Open Calculator
Description
Welcome to your dream home at 315 Hidden Ranch Place NW, nestled in the serene and family-friendly community of Hidden Valley, Calgary! This stunning, fully renovated 4-bedroom, 3.5-bathroom home offers modern elegance and functional living, perfect for families or those seeking a peaceful retreat. Step inside to discover a bright and airy open-concept kitchen that seamlessly flows into a spacious living room, ideal for entertaining or cozy family nights. The large bonus room with a charming gas fireplace adds warmth and versatility. Upstairs, you’ll find three generously sized bedrooms, including a luxurious primary suite, all complemented by three full bathrooms for ultimate convenience. The fully finished basement is a standout, featuring a fourth bedroom, a full bathroom, new flooring, and fresh paint, offering a private space for guests, teens, or extended family. The home has been meticulously updated with new flooring in the basement , fresh paint throughout, and modern finishes, ensuring a move-in-ready experience. Outside, enjoy a beautiful backyard complete with a deck, perfect for summer barbecues or relaxing in the tranquil setting of this quiet neighborhood. The front-attached double garage provides ample parking and storage, adding to the home’s practicality. Located in the heart of Hidden Valley, this home offers the best of suburban living with easy access to Calgary’s amenities, schools, parks, and major routes like Stoney Trail. Don’t miss this opportunity to own a fully renovated, move-in-ready gem in one of Calgary’s most sought-after communities! Schedule your viewing today!
Property Details
Interior
Features
Main Floor
2pc Bathroom
4`6" x 4`11"Dining Room
14`4" x 7`4"Kitchen
12`7" x 21`4"Living Room
14`5" x 17`7"Exterior
Features
Parking
Garage spaces 2
Garage type -
Other parking spaces 0
Total parking spaces 2
Property History
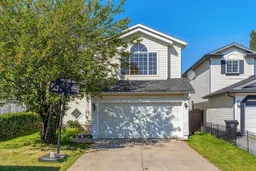 35
35
