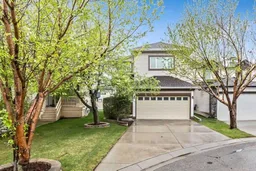FRESH MAIN FLOOR PAINT | OVER $51,000 IN UPGRADES | PIE-SHAPED LOT | CUL-DE-SAC LOCATION | BONUS ROOM | FULLY FINISHED
Tucked into a quiet cul-de-sac in family-friendly Hidden Valley, this fully finished home sits on an oversized pie-shaped lot and has been thoughtfully updated for both comfort and style. With over $51,000 invested in upgrades—including new windows, a full HVAC system with A/C, roof, appliances, insulation, and more—you’ll enjoy peace of mind for years to come. The main floor has been freshly painted in soft, neutral tones, creating a bright and inviting space that flows beautifully into the chef’s kitchen. Granite counters, upgraded stainless steel appliances, a huge island, and walk-in pantry make entertaining easy, and the dining area opens directly to a beautiful large deck and sunny backyard. Upstairs, you’ll find a bright bonus room and three generously sized bedrooms, including a primary suite with a spacious walk-in closet and updated ensuite. The lower level is fully finished with a large rec space and flex areas for movie nights, hobbies, or guests. Located close to schools, parks, and pathways with easy access to Stoney Trail—this is the one you’ve been waiting for. You may see a virtual tour of this home by clicking the 3D tour icon.
Inclusions: Central Air Conditioner,Dishwasher,Dryer,Electric Stove,Freezer,Garage Control(s),Microwave Hood Fan,Refrigerator,Washer,Window Coverings
 44
44


