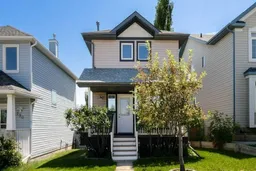Pride of ownership is evident throughout this well-maintained 3-bedroom, 2.5-bathroom home with over 1.500 square feet of liveable space. The bright and welcoming living room leads into an open-concept kitchen and dining area, with hardwood flooring throughout the main floor and upstairs providing a clean, cohesive look. The beautifully updated kitchen features granite countertops, stainless steel appliances, and lovely light fixtures. A convenient half bath completes the main level.
Upstairs offers a spacious primary bedroom with walk-in closet, two additional bedrooms, and a full bathroom. Triple-pane windows on the upper level help enhance comfort and efficiency. The fully developed, tiled basement includes a large recreation area with spectacular bright south facing windows, a 3-piece bathroom, laundry, utility space and plenty of storage.
Additional updates include a high-efficiency furnace and central air conditioning (2022) and a new hot water tank (2023). Outside, enjoy a sunny south-facing backyard with a two-tiered deck, green space, and low-maintenance garden. The oversized, detached heated double garage backs onto a paved laneway and includes shelving and cabinets for extra storage. A new asphalt shingle roof is confirmed to be installed on both the house and garage, along with select rain gutter, fascia, and exterior updates—valued at an estimated $15,000 and 100% paid for by the seller's insurance company.
Situated on a quiet street with no front-facing houses, this home sweet home offers quick access to Stoney Trail and Shaganappi, and is walking distance to three schools (including French immersion and Catholic), several playgrounds and off-leash areas—making it a great choice for families! Get ready to Love this Home!
Inclusions: Dishwasher,Electric Stove,Garage Control(s),Microwave Hood Fan,Refrigerator,Washer/Dryer
 36
36


