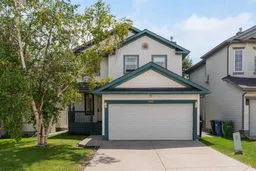Welcome to this exceptional home nestled in the heart of Hidden Valley. Backing directly onto scenic green space and a peaceful walkway, this property offers the perfect blend of privacy and outdoor living.
Step inside to a vaulted front entrance that opens into a thoughtfully designed floor plan ideal for families and entertaining alike. The open-concept kitchen features generous counter space and flows seamlessly into a spacious eating area, perfect for gatherings. A cozy gas fireplace warms the bright and inviting living room.
Upstairs, you’ll find three generously sized bedrooms, including a primary retreat with a private en-suite bathroom. The laminate flooring throughout the main level adds a modern, low-maintenance touch.
The fully developed basement extends your living space with a fourth bedroom, a comfortable recreation room, and a stylish dry bar—ideal for movie nights or entertaining guests.
Enjoy sunny afternoons in your south-facing backyard, complete with a large deck that’s perfect for BBQs and relaxing evenings. Additional highlights include main floor laundry and a double attached garage that is fully drywalled and insulated for comfort and convenience year-round.
This home combines space, style, and location—a rare opportunity in a sought-after community.
Inclusions: Dishwasher,Dryer,Refrigerator,Stove(s),Washer
 44
44


