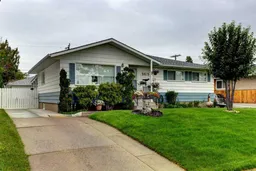Fantastic opportunity to own a well-maintained bungalow in the sought-after neighborhood of Haysboro. Lovingly cared for by the same owners for over 50 years, this home features a traditional layout with a spacious living and dining area. The bright eat-in kitchen overlooks a beautifully landscaped backyard. The main floor includes three bedrooms and a four-piece bathroom. The basement, with its separate entrance, is finished with a recreational room, den, bar, laundry, and utility room. Recent upgrades include a furnace (2015) and water tank (2012) and roof (2011). The landscaped yard features mature trees, a garden, a west-facing covered porch, and a gas BBQ line. It also includes a double garage (24x26) with a workshop and RV parking. Ideally located near the Haysboro community center featuring outdoor skating rinks, tennis courts, basketball nets, and a natural playground. Footsteps to the STEM Innovation Academy JH (7-9), Eugene Coste Elementary (Spanish immersion K-5), and minutes from Haysboro Elementary (K-6). Enjoy proximity to the Haysboro off-leash dog park, Glenmore Landing, Glenmore Reservoir, Calgary’s extensive walk and bike pathways, and Heritage Park. Close proximity to buses and the LRT. This maintained property offers an unparalleled lifestyle in one of Calgary’s most desirable neighborhoods.
Inclusions: Dryer,Electric Stove,Garage Control(s),Refrigerator,Washer
 32
32


