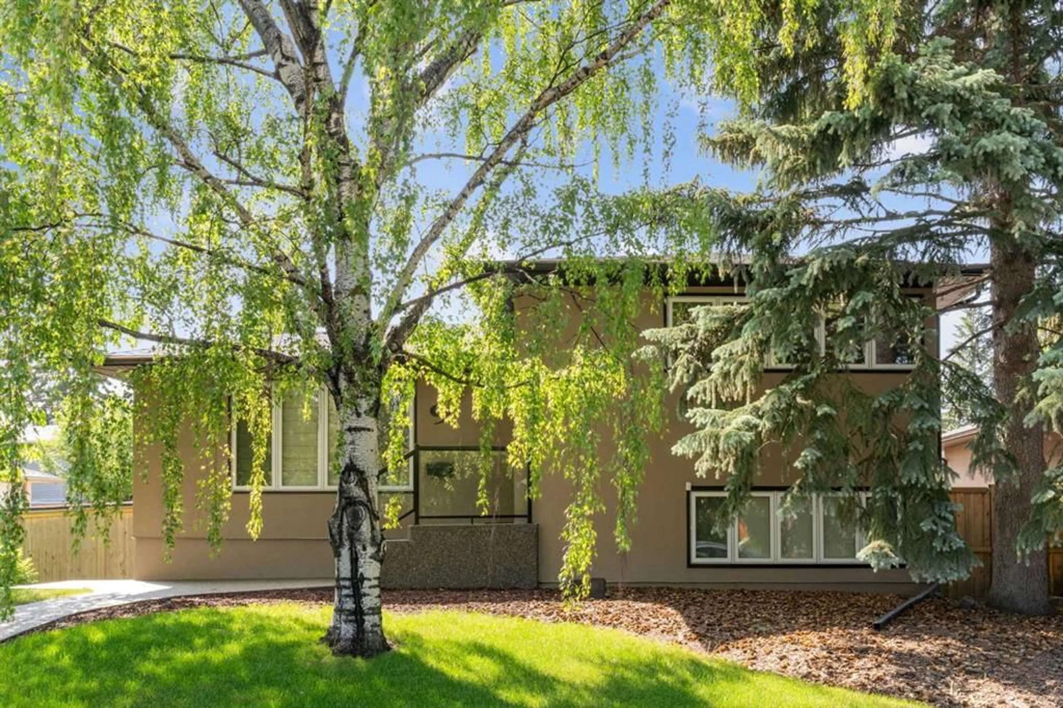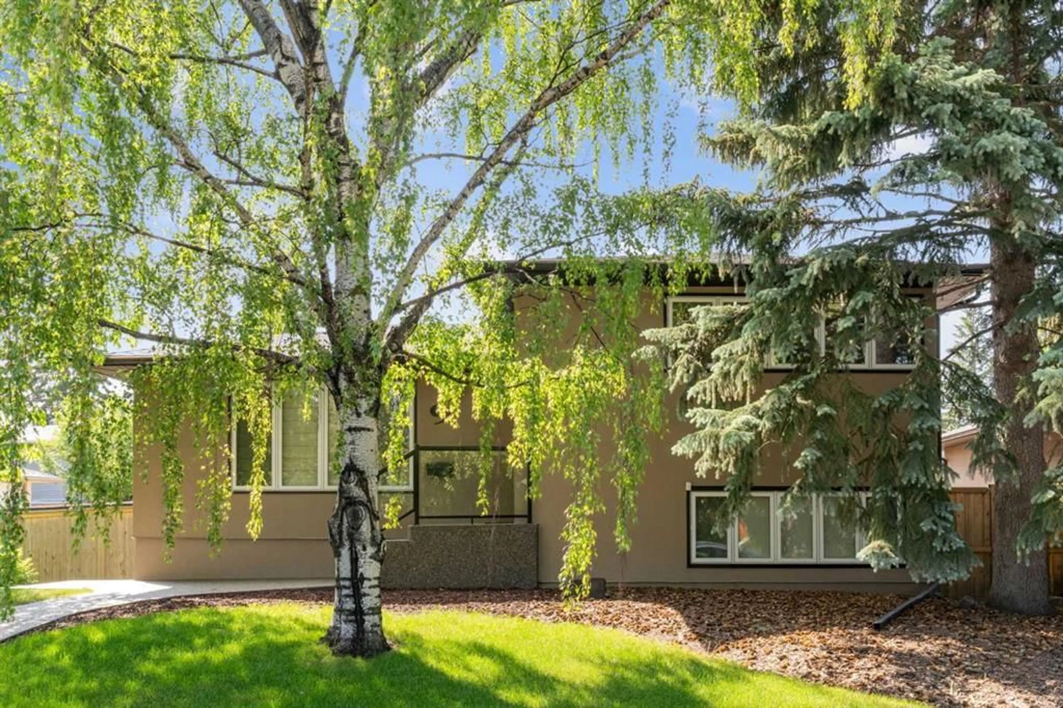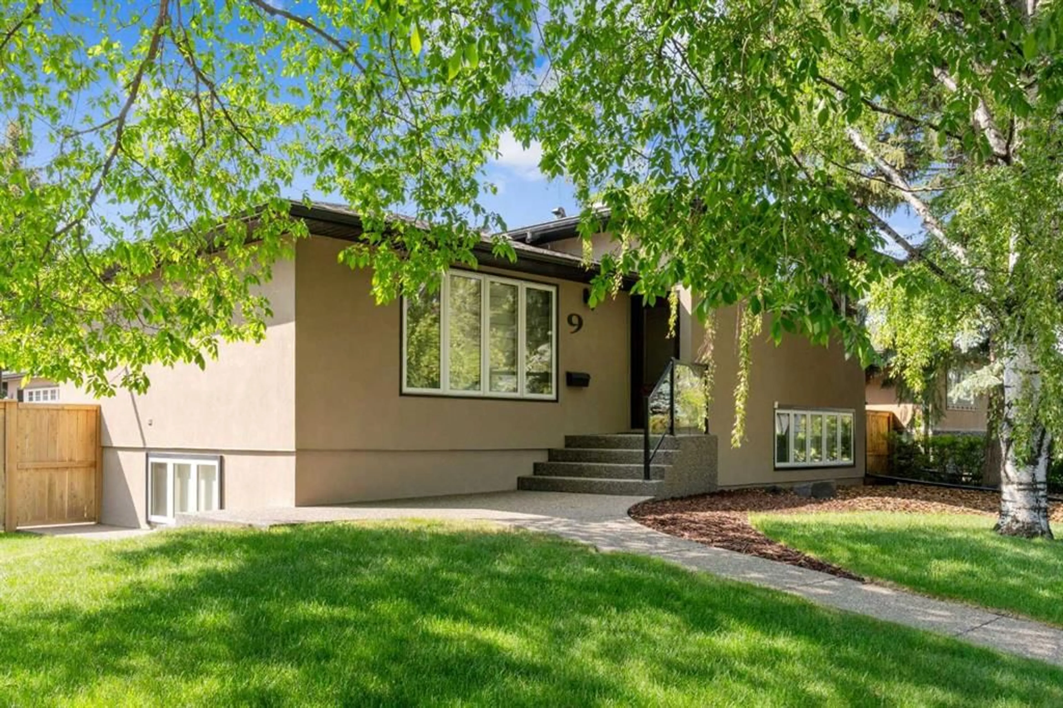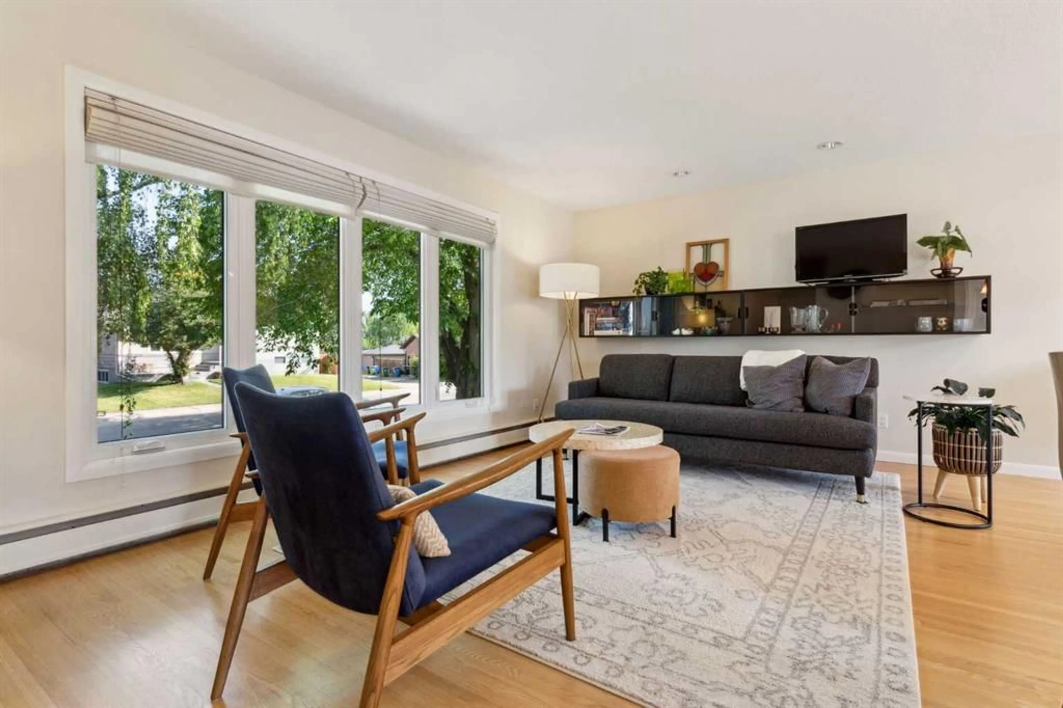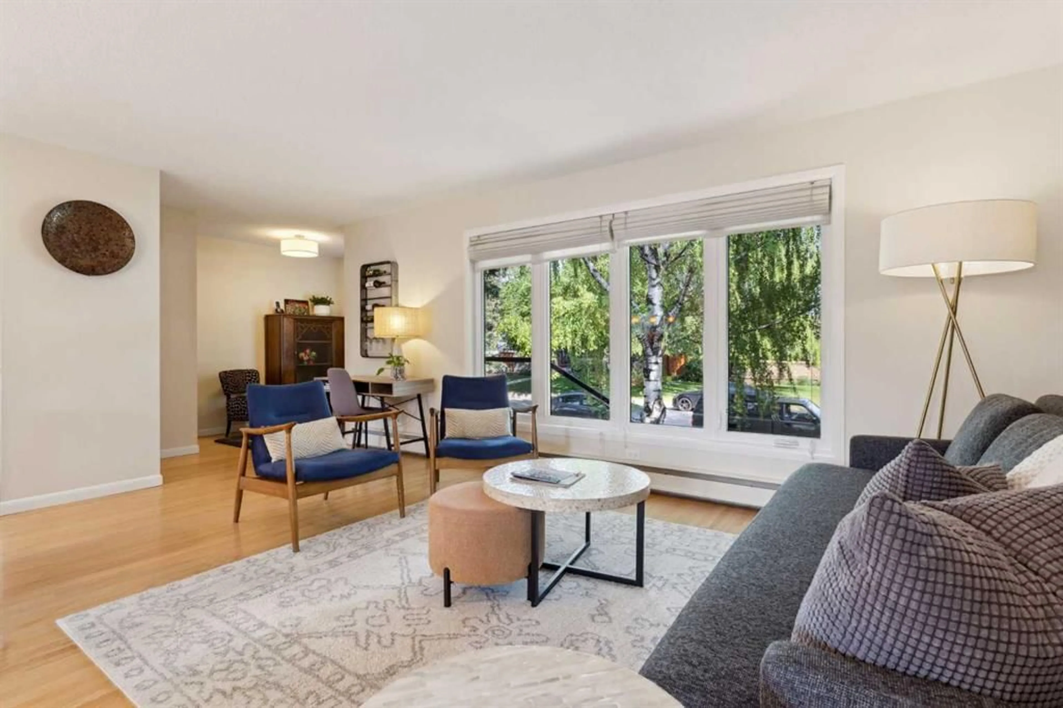9 Harley Rd, Calgary, Alberta T2V3K4
Contact us about this property
Highlights
Estimated ValueThis is the price Wahi expects this property to sell for.
The calculation is powered by our Instant Home Value Estimate, which uses current market and property price trends to estimate your home’s value with a 90% accuracy rate.Not available
Price/Sqft$789/sqft
Est. Mortgage$3,517/mo
Tax Amount (2025)$5,185/yr
Days On Market5 days
Description
Welcome to this beautifully updated 4-level split tucked away on a tree-lined street in desirable Haysboro. From the moment you arrive, the lush front yard and mature trees set a tone of tranquility and privacy. Inside, the home is bathed in natural light from expansive north and south-facing windows, creating a warm, inviting atmosphere across every level. On the main floor, you'll find an open-concept kitchen with timeless white cabinetry, crown molding, stainless steel appliances, and a central island with breakfast bar seating and a second sink. A sunny south-facing window above the main kitchen sink offers a perfect view of the backyard. Just steps away, the dining area features another large window overlooking the backyard. The bright, spacious living room faces north and provides plenty of room for relaxing or working from home. Upstairs, you'll find two generous bedrooms and a full 4-piece bathroom. Each bedroom offers a cozy retreat, with one enjoying lovely north-facing light and the other perfectly sized for guests, kids, or a home office. The lower level includes in floor heating throughout, a large family room—ideal for movie nights or entertaining—along with a dedicated laundry area and a convenient 2-piece bathroom. Downstairs, which also includes in floor heating, the private primary bedroom truly shines. Behind elegant double doors, you'll discover a peaceful bedroom complete with a spacious walk-in closet and a beautifully designed 3-piece ensuite featuring a striking stone sink, steam shower and sleek modern cabinetry. A bonus den on this level adds extra flexibility—perfect as a home office, workout space, or reading room. Now, let’s talk about the backyard—because it’s truly something special. Step out to a stunning outdoor living space that’s been thoughtfully curated for relaxation and enjoyment. A custom-built pergola adds architectural interest and dappled shade over the aggregate patio, which easily accommodates both dining and lounge areas. Whether you're enjoying a quiet evening under the stars or hosting summer get-togethers, the space invites you to stay awhile. The hot tub, privately tucked beside the garage, offers year-round enjoyment and feels like your own personal spa. The yard itself is fully fenced, beautifully landscaped, and includes mature trees, garden beds, and plenty of room for pets or kids to play. It’s private, sunny, and incredibly inviting. To top it all off, there's an oversized double detached garage with alley access, offering ample room for vehicles, storage, or even a workshop setup. Located in the established community of Haysboro, you're just minutes from Glenmore Landing, Heritage Park, transit options, schools, and Calgary’s extensive pathway system. It's a neighborhood known for its sense of community, mature trees, and central location. Don't miss your chance to own this one-of-a-kind home in one of Calgary’s most sought-after neighborhoods. Book your private showing today!
Property Details
Interior
Features
Main Floor
Kitchen
11`11" x 11`2"Dining Room
11`2" x 10`6"Living Room
18`11" x 11`3"Exterior
Features
Parking
Garage spaces 2
Garage type -
Other parking spaces 0
Total parking spaces 2
Property History
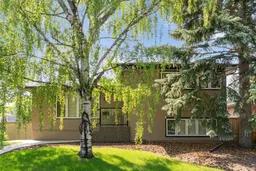 30
30
