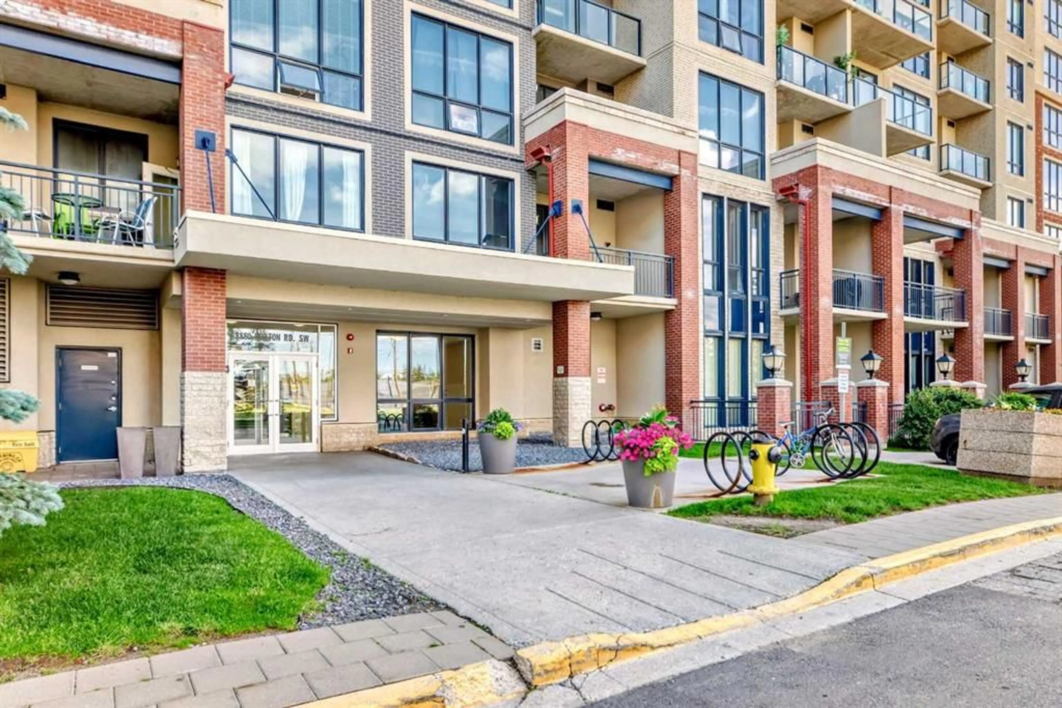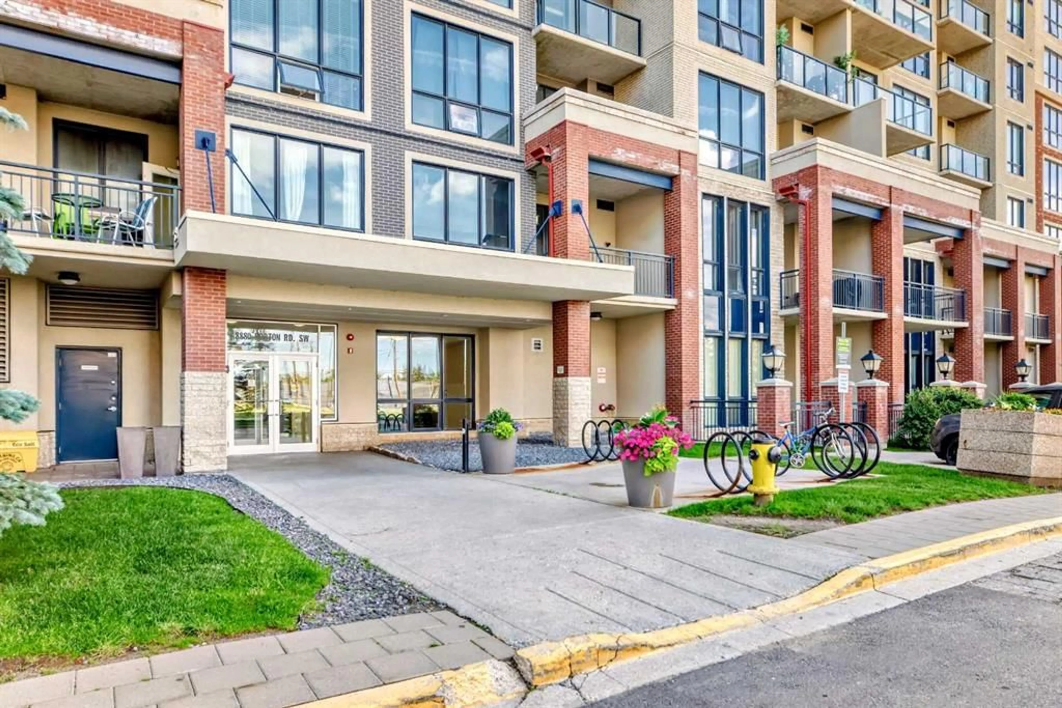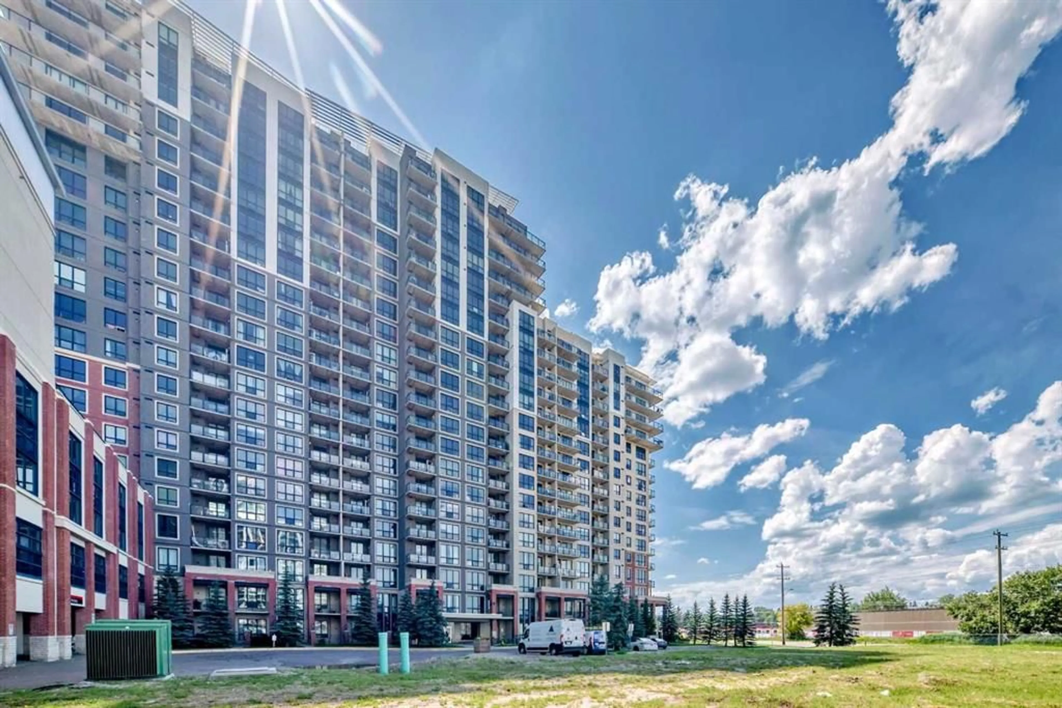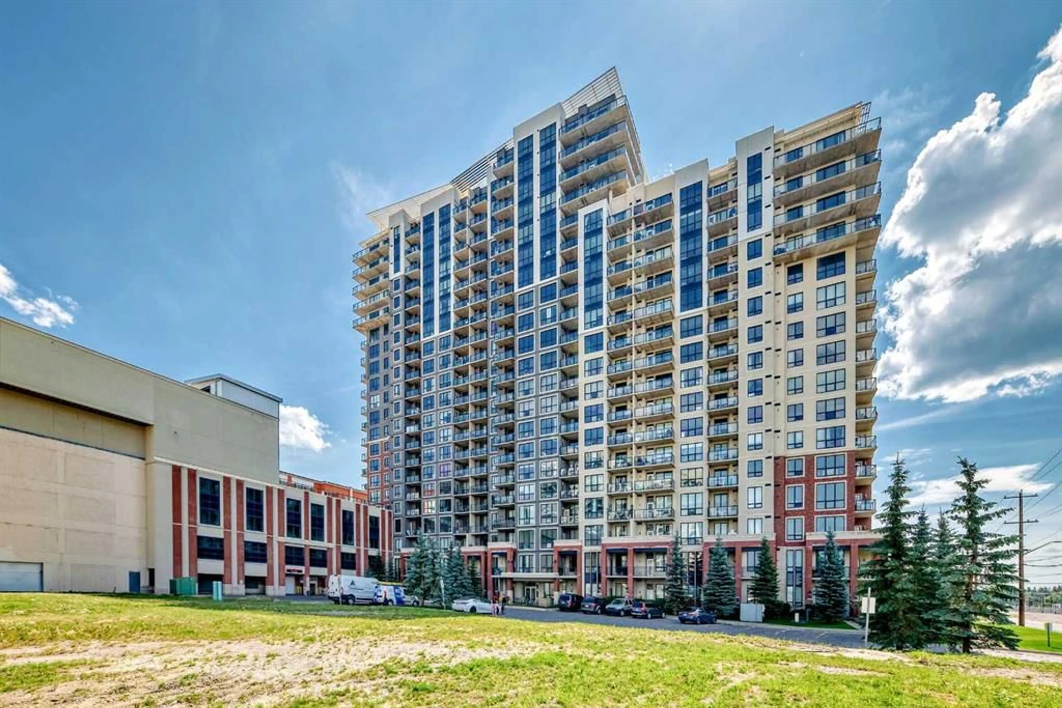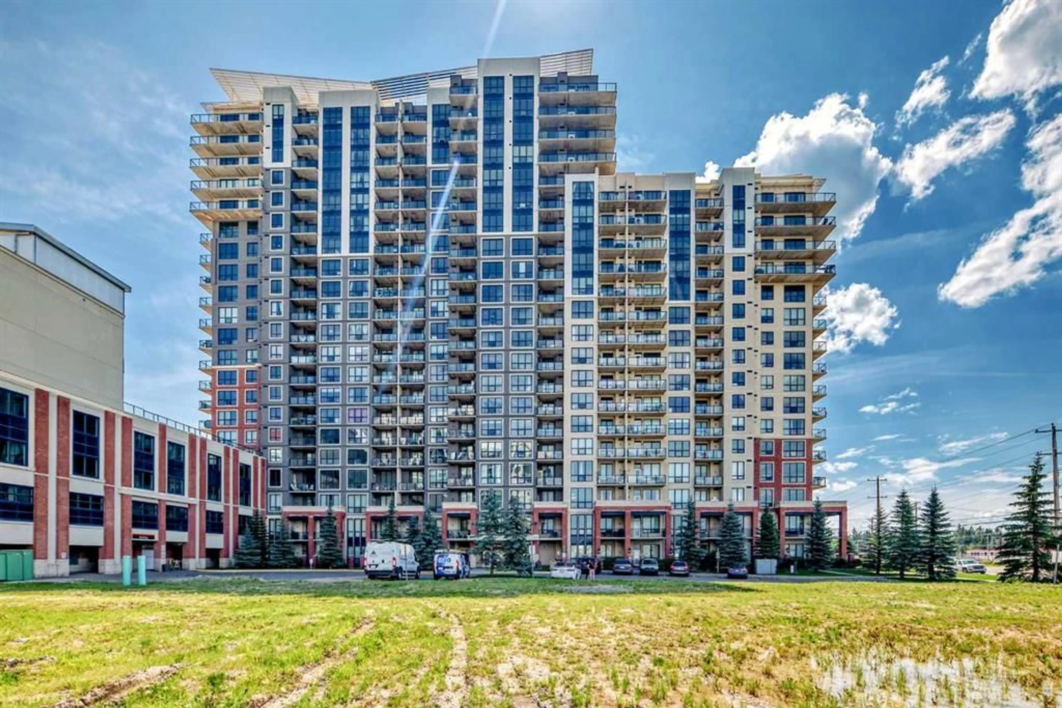8880 Horton Rd #804, Calgary, Alberta T2V 2X4
Contact us about this property
Highlights
Estimated valueThis is the price Wahi expects this property to sell for.
The calculation is powered by our Instant Home Value Estimate, which uses current market and property price trends to estimate your home’s value with a 90% accuracy rate.Not available
Price/Sqft$376/sqft
Monthly cost
Open Calculator
Description
Welcome to this MOVE IN READY, exceptionally spacious, sun-filled 1 BEDROOM + DEN condo in the heart of Haysboro. This condo features high quality Rivera laminate flooring with premium underlay, a beautifully maintained kitchen with stainless steel appliances, GRANITE countertops and a generous island - perfect for entertaining! Enjoy the convenience of IN-SUITE LAUNDRY, ON DEMAND HOT WATER, and an unassigned heating underground parking stall with bike storage. The oversized bedroom features a generously sized closet. The well-appointed 4-piece bathroom features an extended vanity, granite counters, and a tub/shower combo. The generous DEN SPACE is a true bonus—ideal for a home office, guest room, second living area, or even a formal dining space. BUILDING AMENITIES include weekday concierge service, 24-hour security, three high-speed elevators, and a 17th-floor SUNROOM TERRACE with panoramic views. Enjoy unmatched convenience with DIRECT PARKADE ACCESS to Save-On-Foods, Tim Hortons, and the “Shops at Heritage,” plus the Heritage LRT Station just across the street. Surrounded by bike paths, Glenmore Reservoir, Fish Creek Park, major shopping centers like Chinook Centre, and South Centre, and countless dining options, this is the ultimate blend of comfort, style, and location!
Property Details
Interior
Features
Main Floor
Living Room
11`3" x 10`0"Entrance
7`2" x 10`1"Den
9`10" x 6`6"Laundry
5`2" x 4`1"Exterior
Features
Parking
Garage spaces -
Garage type -
Total parking spaces 1
Condo Details
Amenities
Elevator(s)
Inclusions
Property History
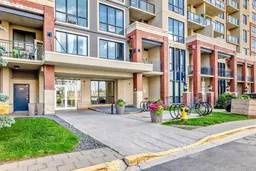 44
44
