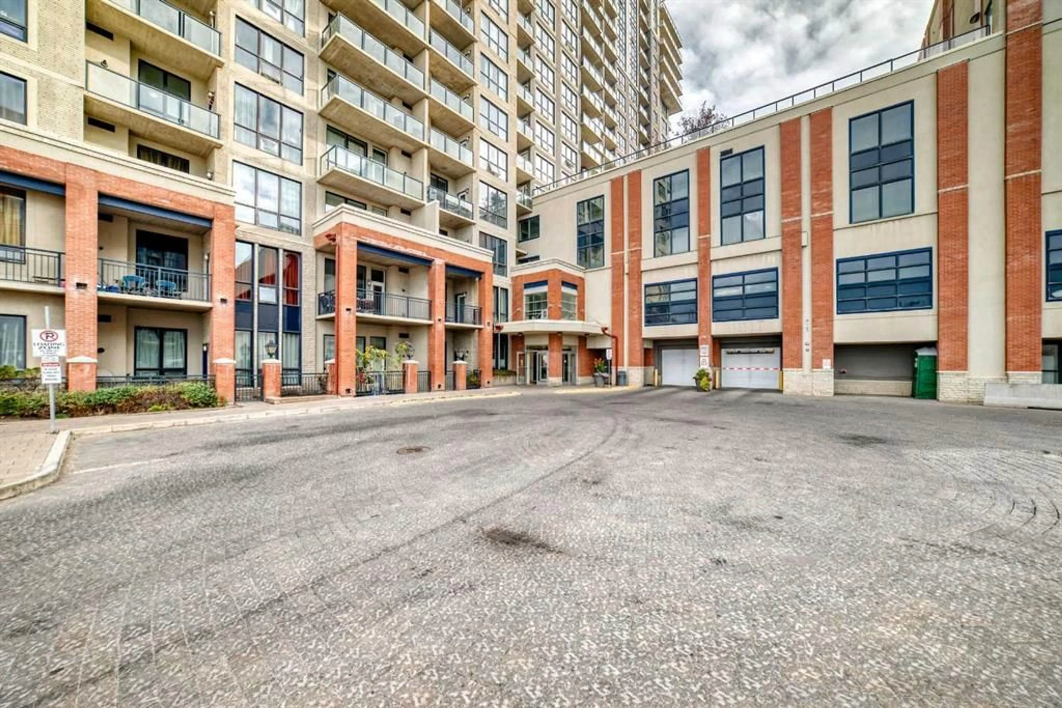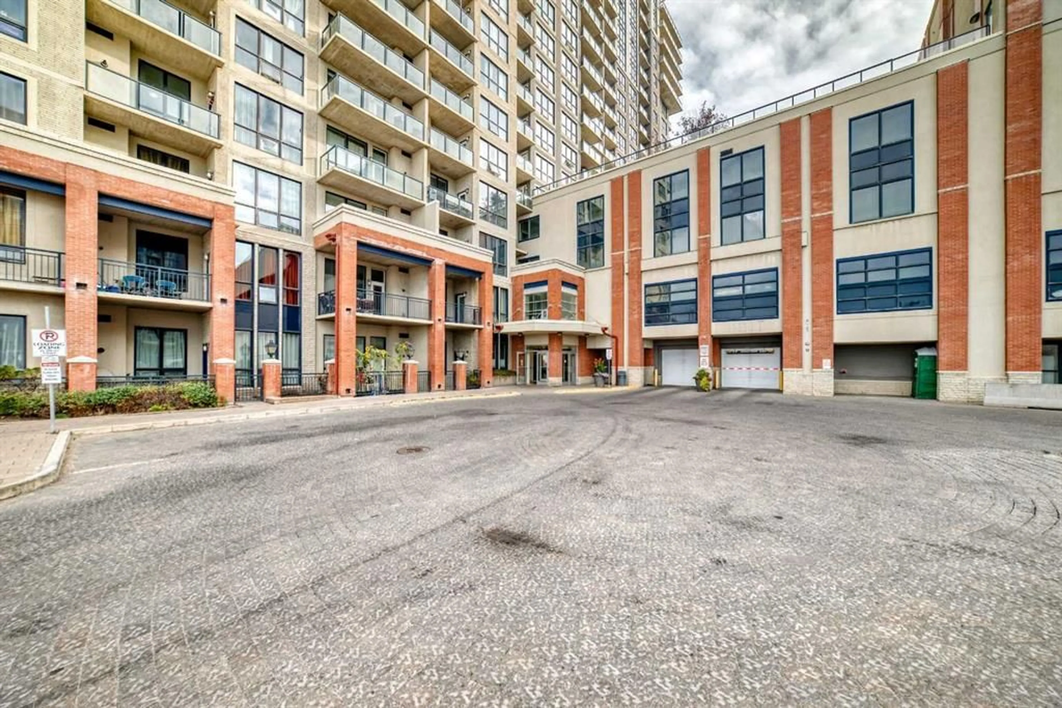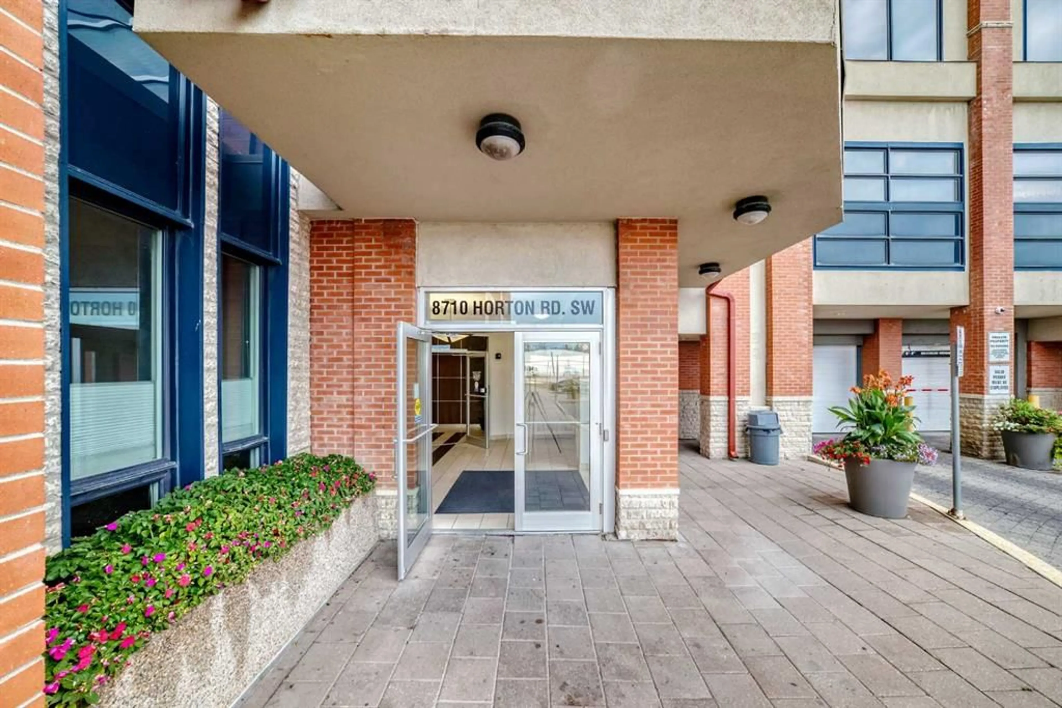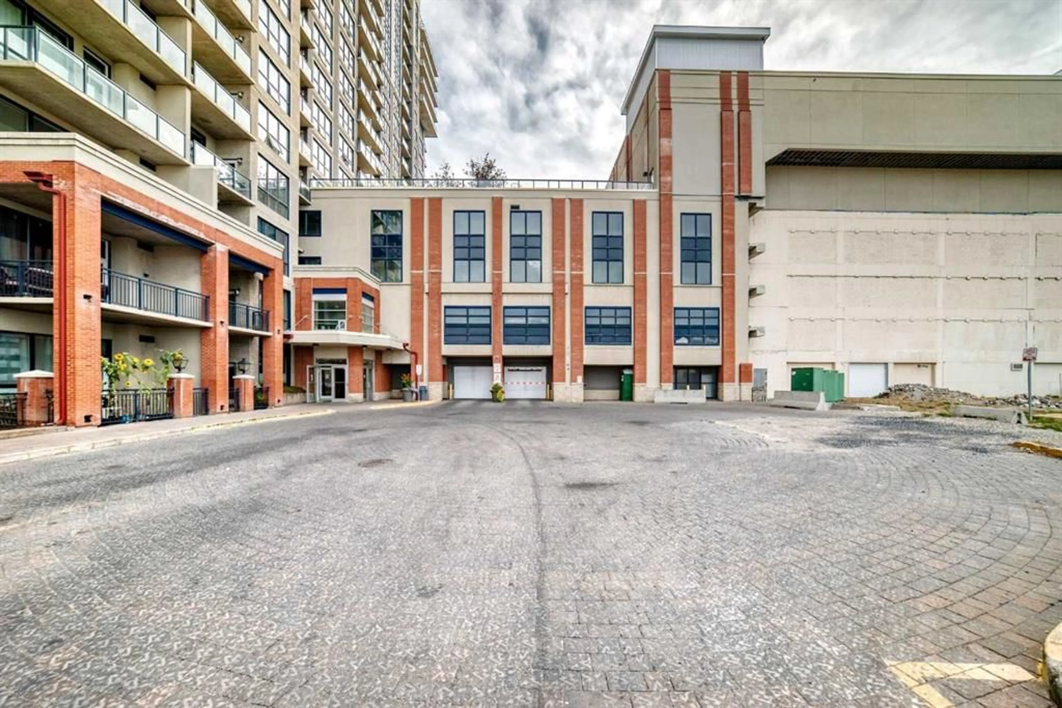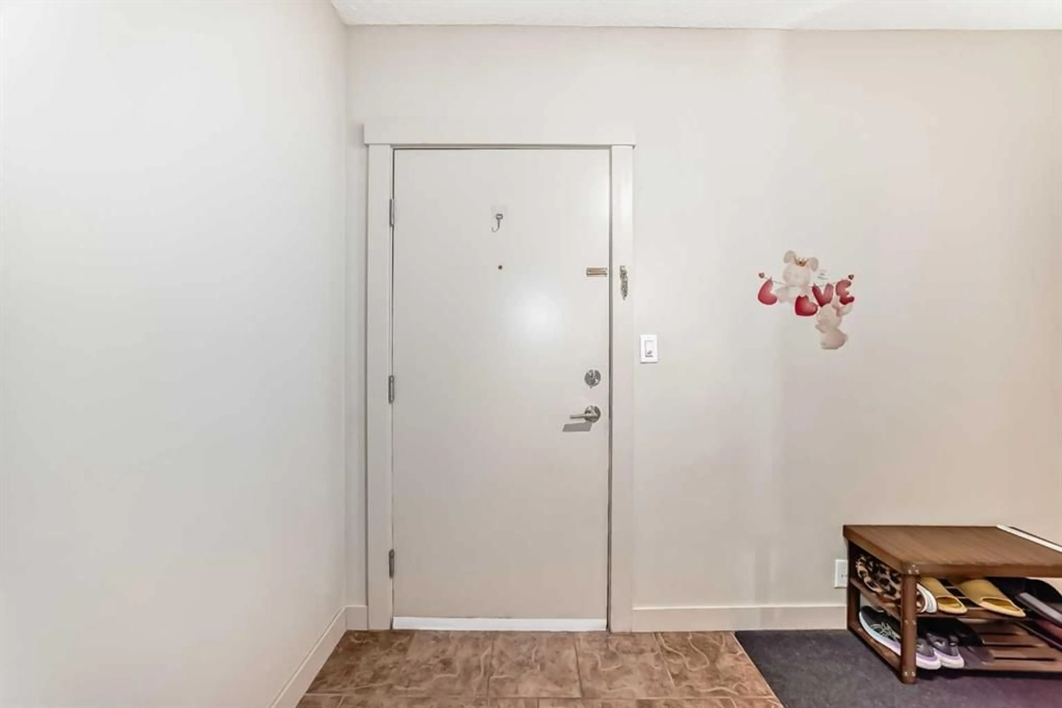8710 Horton Rd #810, Calgary, Alberta T2V 0P7
Contact us about this property
Highlights
Estimated valueThis is the price Wahi expects this property to sell for.
The calculation is powered by our Instant Home Value Estimate, which uses current market and property price trends to estimate your home’s value with a 90% accuracy rate.Not available
Price/Sqft$372/sqft
Monthly cost
Open Calculator
Description
One of the largest floor plans in London at Heritage Station. Spacious end unit with open concept living/dining/kitchen. Floor to ceiling windows bathe this unit in a lot of natural light but is air conditioned so you can enjoy the views without the discomfort. Unit has opposite bedrooms for the ultimate in privacy. The large entrance welcomes you into a gourmet eat up Kitchen with stainless appliances, granite counters and an island to eat at when you don't want to use the dining room. The kitchen is open to the living and dining area which makes it easy to engage with family or friends when making meals and sharing your time. The master bedroom has a four piece ensuite with tub/shower and the opposite bedroom has the other three piece bath with a walk in glass shower. The Balcony is private with a gas hook up for the BBQ and has a partial mountain view. Groceries are through the parking garage at the fourth level and is accessed without ever going outside. Assigned parking with in a heated garage and visitor parking is included. Dominion Tower has full time security and a Concierge in the lobby making this a unique feature for your peace of mind. Heritage LRT is accessed from a walk bridge from the north side of this building for excellent access to downtown or Chinook Center for shopping. The Grocery store, pharmacy and Tim Hortons can be accessed through the 4th level of the parking garage. This condo is priced to sell,. Come and make it your New Home today!
Property Details
Interior
Features
Main Floor
Entrance
10`9" x 7`0"Kitchen With Eating Area
11`2" x 8`5"Dining Room
10`1" x 8`6"Living Room
14`11" x 12`4"Exterior
Features
Parking
Garage spaces -
Garage type -
Total parking spaces 1
Condo Details
Amenities
Elevator(s), Roof Deck, Visitor Parking
Inclusions
Property History
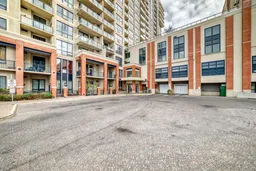 48
48
