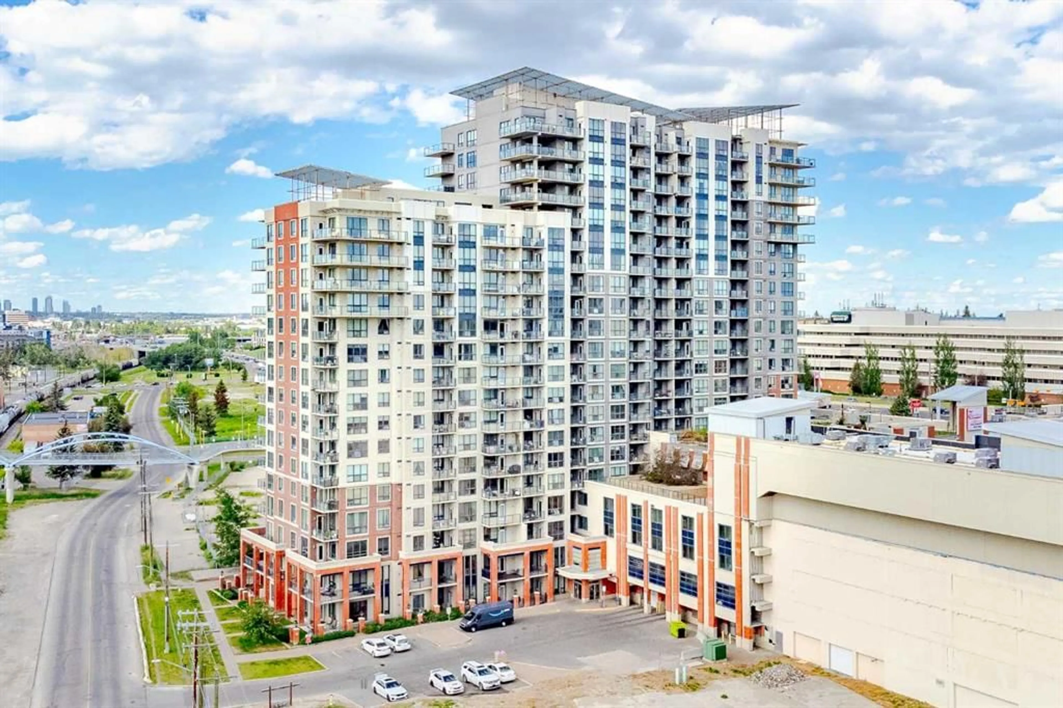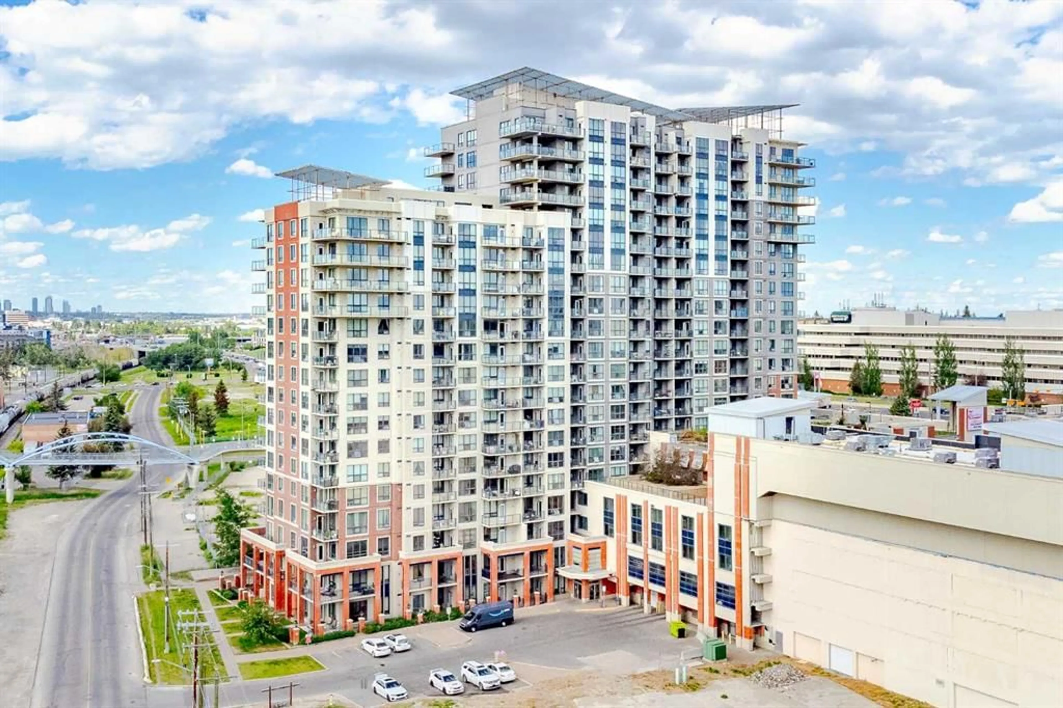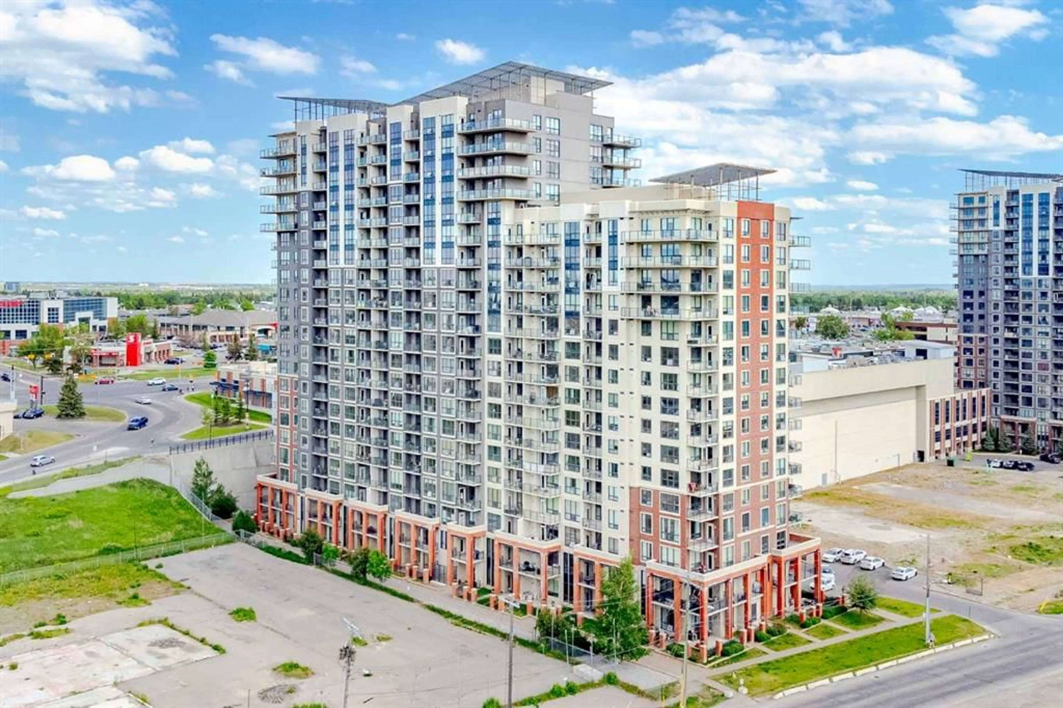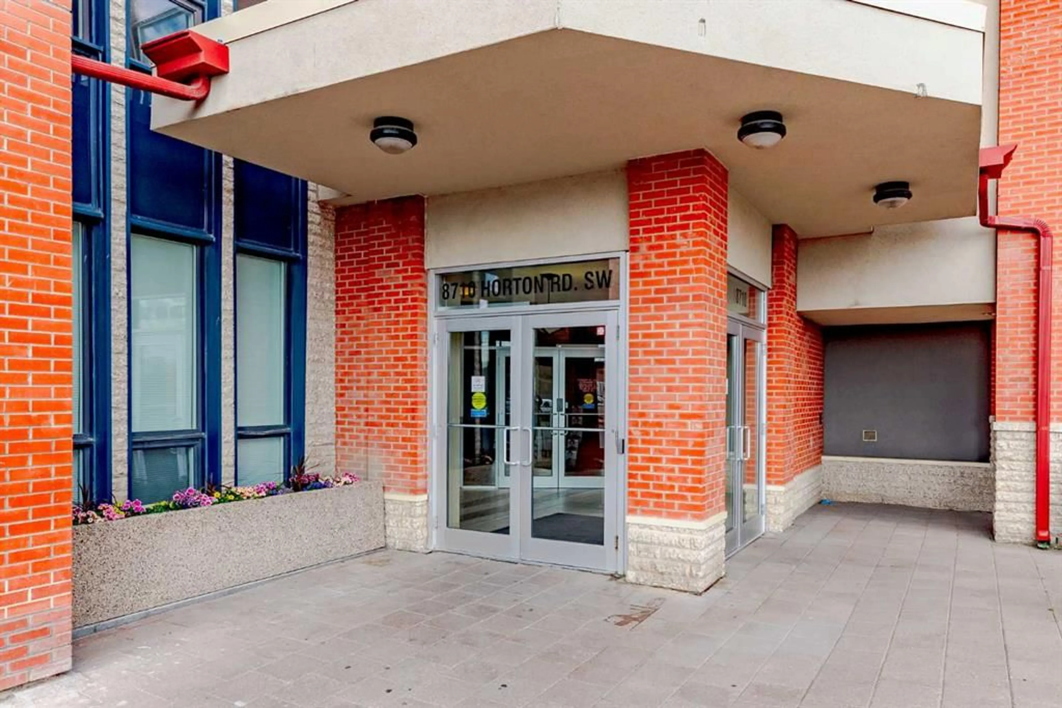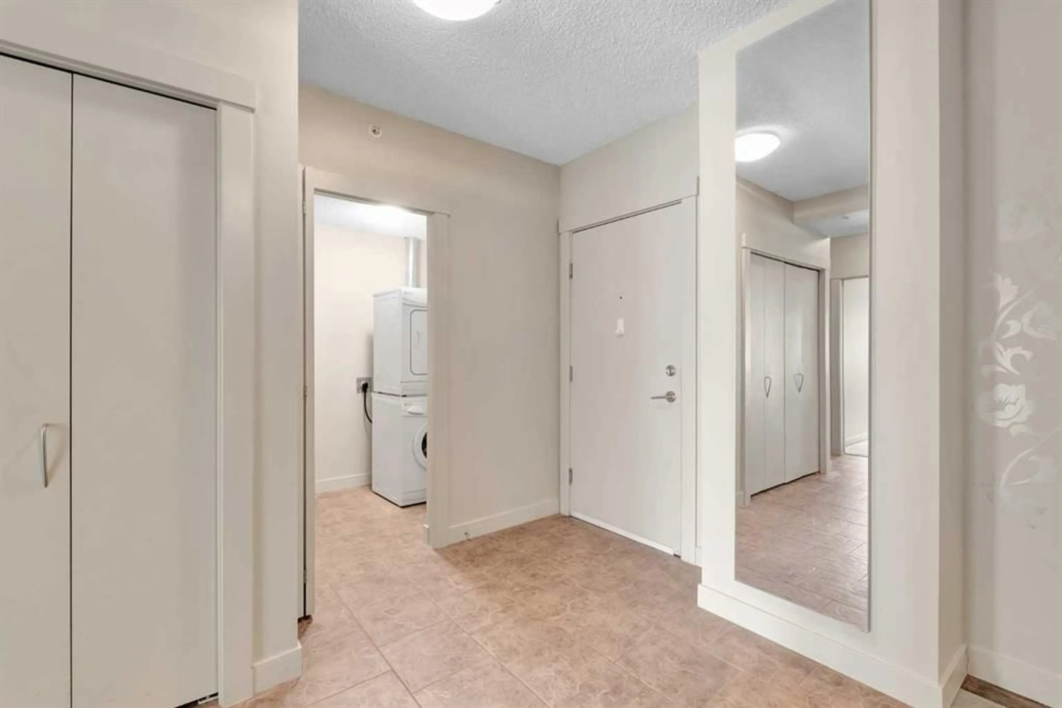8710 Horton Rd #714, Calgary, Alberta T2V 0P7
Contact us about this property
Highlights
Estimated valueThis is the price Wahi expects this property to sell for.
The calculation is powered by our Instant Home Value Estimate, which uses current market and property price trends to estimate your home’s value with a 90% accuracy rate.Not available
Price/Sqft$337/sqft
Monthly cost
Open Calculator
Description
Welcome to London at Heritage Station. Discover the perfect blend of comfort, style, and convenience in this beautifully appointed 1-bedroom, 1 den, 1-bathroom unit offering over 800 sq ft of thoughtfully designed living space. Situated in the sought-after community of Haysboro, this home is ideal for first-time buyers, downsizers, or savvy investors. Step inside and be greeted by elegant vinyl flooring and an abundance of natural light streaming through large windows. The open-concept floor plan seamlessly connects the modern kitchen, featuring rich wood cabinetry, granite countertops, and sleek black appliances, to the spacious living area – perfect for entertaining or relaxing at the end of the day. Enjoy your morning coffee or unwind in the evening on the private balcony, accessed directly from the living room. The generously sized bedroom offers a walk-through closet leading into a 4-piece bathroom. Additional highlights include secure underground parking and unbeatable proximity to schools, playgrounds, shopping, dining, and transit. With quick access to Macleod Trail, commuting around the city is effortless. Whether you're searching for your next home or a fantastic investment opportunity, this exceptional property checks all the boxes. Don’t miss out – book your private showing today!
Property Details
Interior
Features
Main Floor
Living Room
17`6" x 12`4"Kitchen
10`1" x 8`8"Dining Room
9`10" x 9`10"Bedroom
12`2" x 11`1"Exterior
Features
Parking
Garage spaces -
Garage type -
Total parking spaces 1
Condo Details
Amenities
Elevator(s), Parking, Recreation Room, Trash, Visitor Parking
Inclusions
Property History
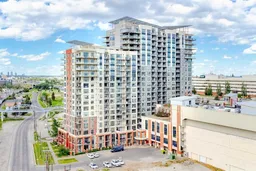 30
30
