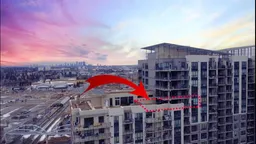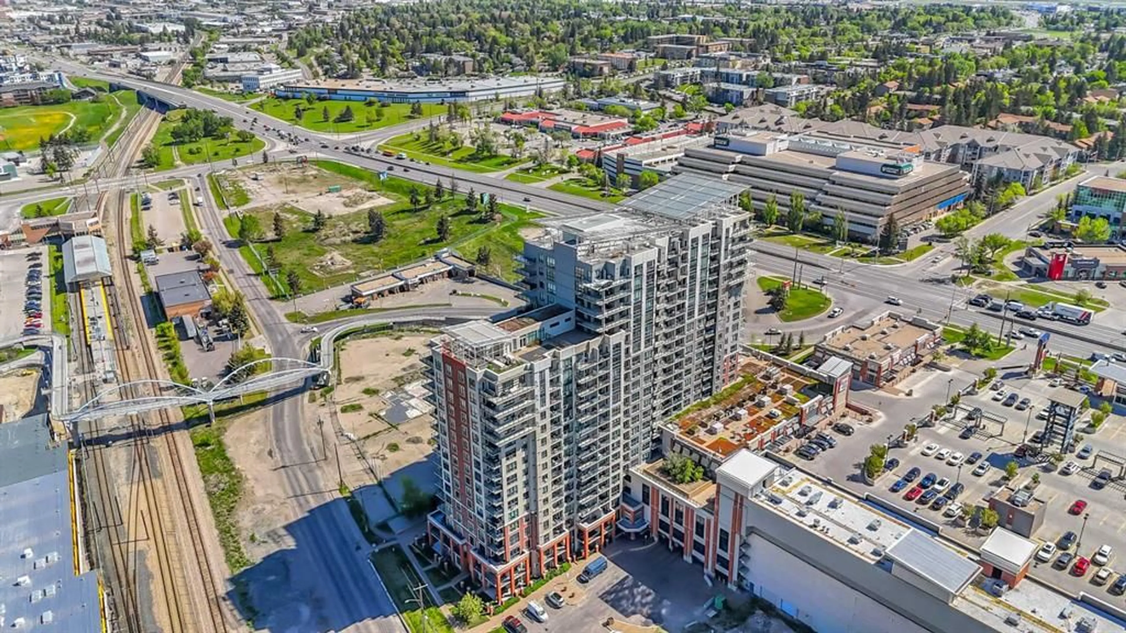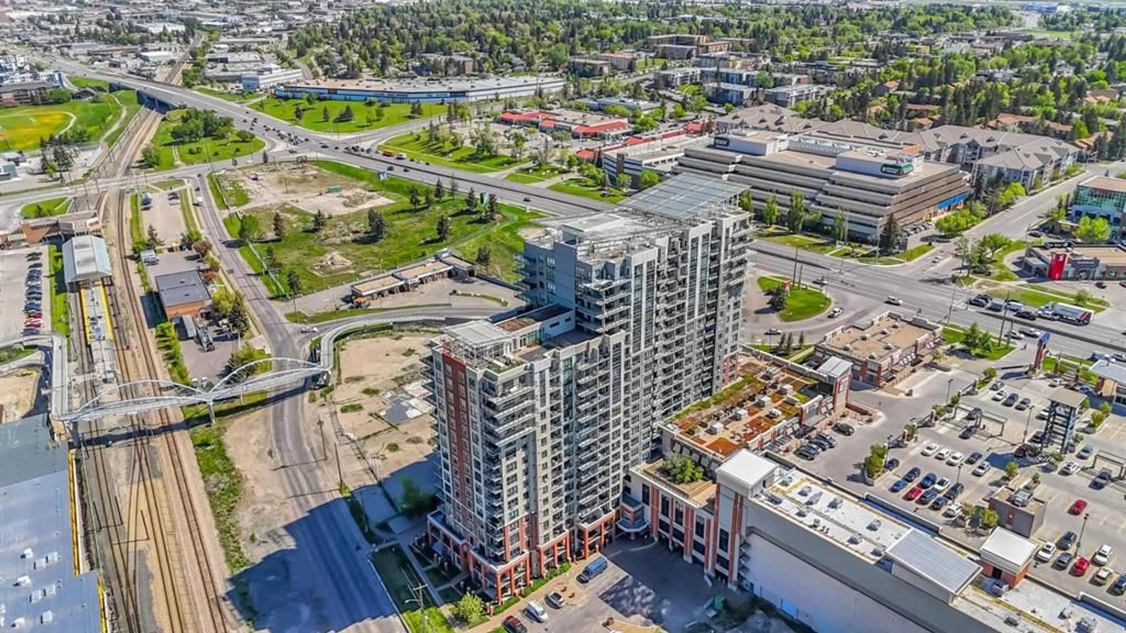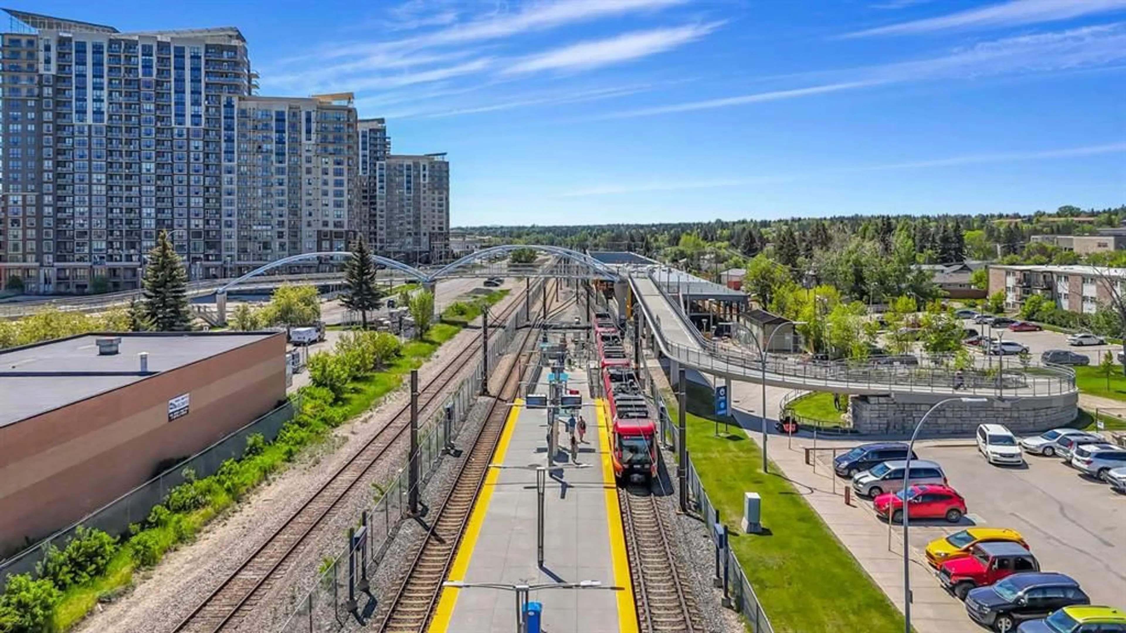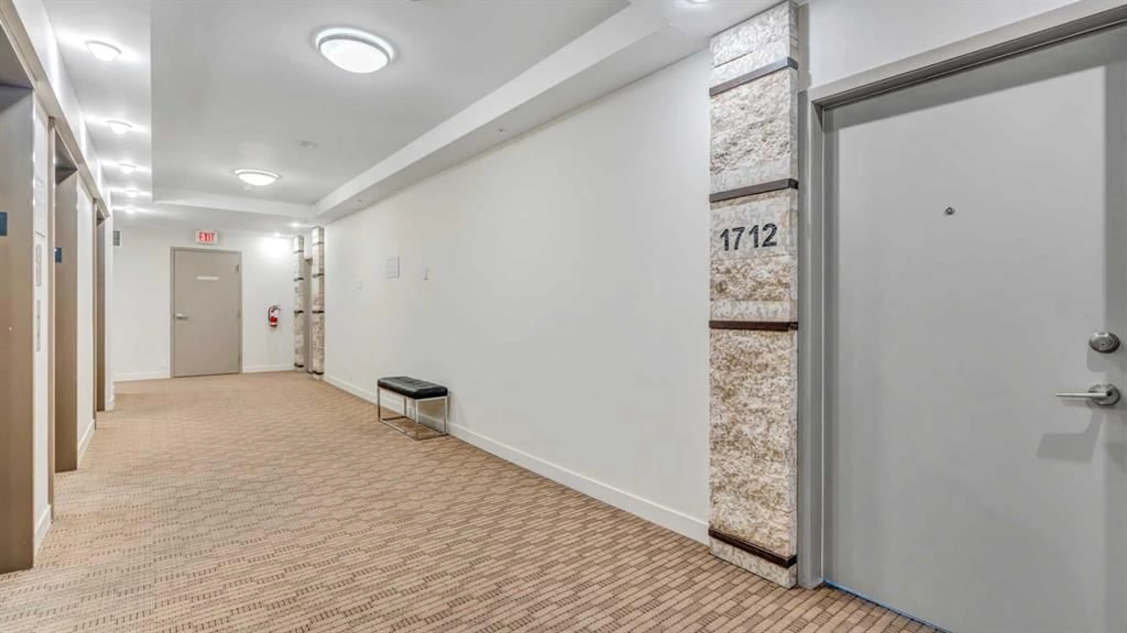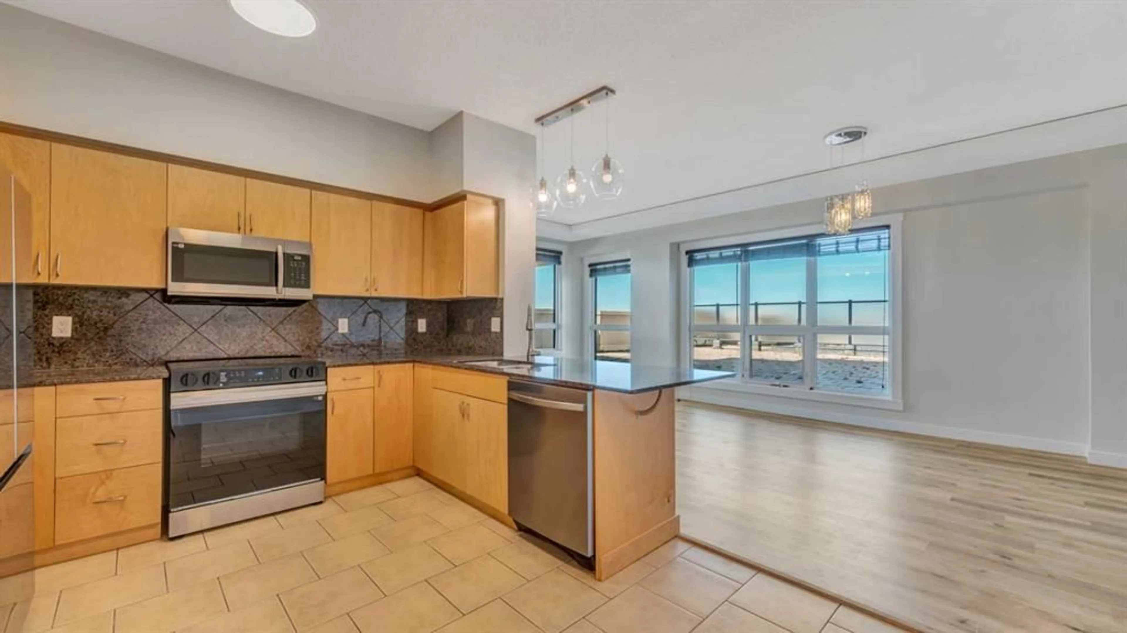8710 Horton Rd #1712, Calgary, Alberta T2V 0P7
Contact us about this property
Highlights
Estimated ValueThis is the price Wahi expects this property to sell for.
The calculation is powered by our Instant Home Value Estimate, which uses current market and property price trends to estimate your home’s value with a 90% accuracy rate.Not available
Price/Sqft$414/sqft
Est. Mortgage$1,803/mo
Maintenance fees$577/mo
Tax Amount (2024)$2,075/yr
Days On Market26 days
Description
PRICE ADJUSTED! RARE HIGH-RISE PENTHOUSE OPPORTUNITY W/ MASSIVE ROOFTOP PATIO! Own one of the BEST units at the London at Heritage Station Condos! Welcome to unit 1712 - 8710 Horton RD SW, superbly located, upscale PENTHOUSE that seamlessly blends plenty of indoor and outdoor space (only this BUCKINGHAM MODEL comes with it).PERFECT for those that don’t want to feel like downsizing but not feel confined to a small condo space. Great for entertaining and hosting events and larger family gatherings. ENJOY amazing panoramic Mountain views from this SW CORNER unit and soak in all day SUNSHINE! This recently renovated and upgraded 2 bedroom, 2 bath, unit comes with assigned UNDERGROUND PARKING with grocery shopping, coffee, restaurants, salons and other commercial amenities on site. An abundance of natural light flows through the unit with the floor-to-ceiling windows and spacious and accessible floorplan. Upgrades include BRAND NEW Stainless Steel appliances, NEW LVP flooring (NO CARPETS!), NEW LIGHTING, and NEW Paint (Professionally Painted Throughout). This Luxurious condo comes move-in ready! Another BIG BONUS is the AIR CONDITIONING that will come in handy on those hot summer nights. A PET-FRIENDLY building (with Board approval) allows you to bring your little companions. As you enter the unit, you’ll see that the foyer is spacious and opens to the kitchen and dining area before passing through the sun filled living room to one of the balcony entrances. The kitchen has full-height cabinetry, ample counter space (granite countertops), an eating bar, with all your appliances (Fridge with waterline for ice maker). The large primary bedroom features floor to ceiling windows, a walk-through closet and 4-piece ensuite bath and its own access to the balcony terrace. Great to catch a stretch and enjoy the morning Sunrise. The second bedroom is also a generous size that can easily fit a Queen bed and office desk or workstation. Insuite laundry with stacked washer/dryer included for your convenience. THIS IS AN EXCELLENT RENTAL UNIT AND HAS NEVER BEEN VACANT! Great investment opportunity as rental! You’ll enjoy the heated underground parkade where you have DIRECT ACCESS TO SAVE-ON FOODS so you can shop in your PJ’s if you wish or grab a few last minute ingredients in a flash! Additional perks of this very well-run building are the secured bike storage, and common area sunroom along side the rooftop patio. This unit is an amazing find for the SAVVY INVESTORS or those looking enjoy the condo lifestyle with the indoor and outdoor spaces and amazing views only this unit can provide! Located close to shopping, Glenmore Reservoir running paths, and the Heritage C-Train station (connected by pedestrian bridge) making it a breeze getting downtown on public transit. VACANT and QUICK POSSESSION AVAILABLE! Call today for a private showing! Don’t wait on this one! Book your showing today before it’s gone!
Property Details
Interior
Features
Main Floor
Living Room
14`3" x 11`11"Bedroom - Primary
13`3" x 12`0"Kitchen
15`0" x 10`9"4pc Ensuite bath
0`0" x 0`0"Exterior
Features
Parking
Garage spaces -
Garage type -
Total parking spaces 1
Condo Details
Amenities
Bicycle Storage, Community Gardens, Elevator(s), Parking, Roof Deck, Secured Parking
Inclusions
Property History
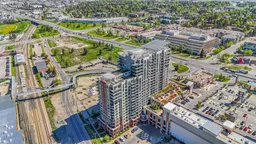 44
44